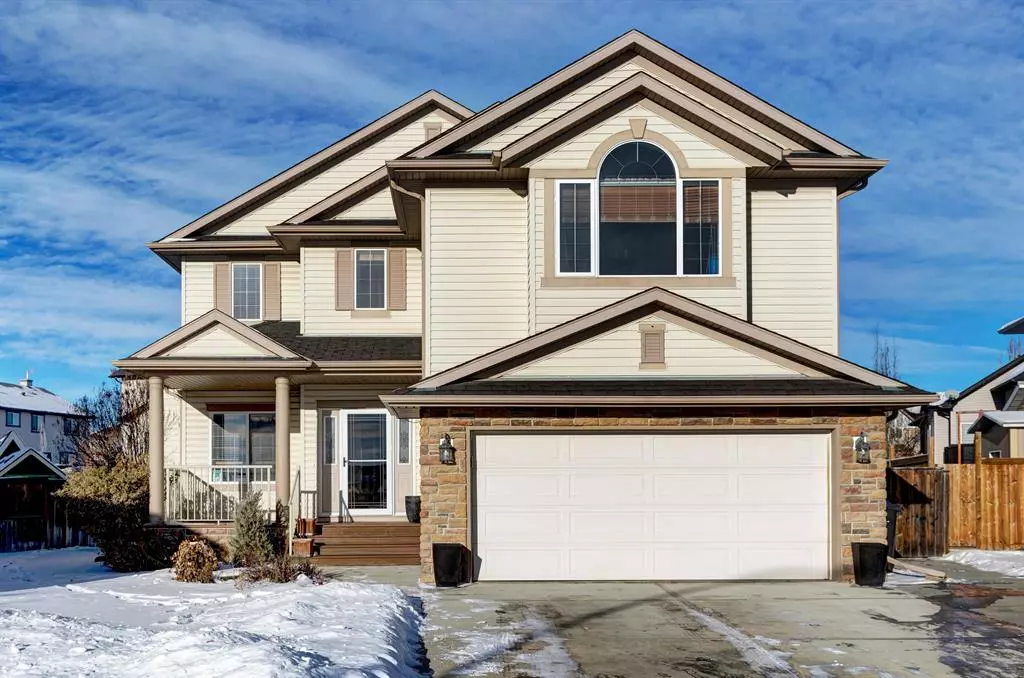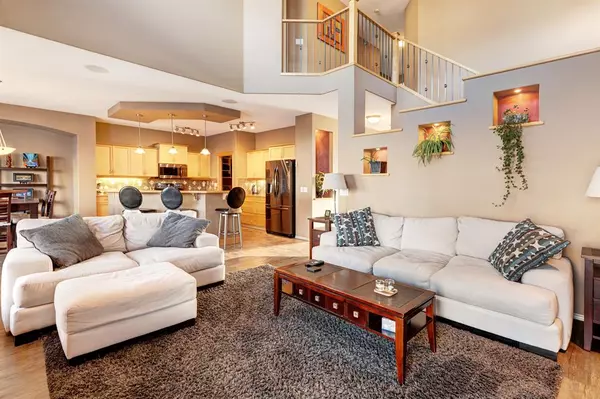$690,750
$719,800
4.0%For more information regarding the value of a property, please contact us for a free consultation.
300 Oakmere WAY Chestermere, AB T1X 1N3
3 Beds
3 Baths
2,583 SqFt
Key Details
Sold Price $690,750
Property Type Single Family Home
Sub Type Detached
Listing Status Sold
Purchase Type For Sale
Square Footage 2,583 sqft
Price per Sqft $267
Subdivision Westmere
MLS® Listing ID A2015312
Sold Date 02/28/23
Style 2 Storey
Bedrooms 3
Full Baths 2
Half Baths 1
Originating Board Calgary
Year Built 2004
Annual Tax Amount $3,714
Tax Year 2022
Lot Size 8,659 Sqft
Acres 0.2
Property Description
Open house Saturday February 18th from 2-4:30. Back on the market. WINNING COMBINATION: FANTASTIC LOCATION, HUGE PIE LOT AND BEAUTIFUL HOME. Your family will love this quiet location within walking distance to schools and shopping. This large home features open floor plan on main level with spacious entry way, bright office, large kitchen with lots of counter space, under cabinet lighting, large walk through pantry, stainless steel appliances, kitchen island with breakfast bar, living room with fireplace and soaring ceiling, lots of windows with natural light shining in, dinning area with door to the backyard, main floor laundry and 2pc powder room. The open stairs lead to upper level into the recreation room with vaulted ceiling, seating bench with storage by the window, primary bedroom with walk in closet and 5 pc bathroom, 2 additional bedrooms and a 4 pc main bathroom. The basement is framed and has a R.I. plumbing for future bathroom and ready for your desired finished product or need. It also includes security system, wired for sound and central air on upper level. Please also pay attention this huge, beautifully landscaped pie lot (8659 sq ft) with lots of flower beds filled with perennial plants and shrubs, underground sprinklers system, large concrete patio and walkway on the east side with storage shed, spacious deck for BBQ parties, stone patio for firepit, playhouse for little ones and additional storage shed for all your tools and covered porch in the front to enjoy your morning coffee. DONT MISS THIS AMAZING FAMILY HOME!!!! Check out virtual tour!
Location
Province AB
County Chestermere
Zoning RC 1
Direction SE
Rooms
Basement Full, Partially Finished
Interior
Interior Features Bathroom Rough-in, Breakfast Bar, High Ceilings, Kitchen Island, No Animal Home, No Smoking Home, Open Floorplan, Pantry, Soaking Tub, Vaulted Ceiling(s), Wired for Sound
Heating Forced Air, Natural Gas
Cooling Central Air
Flooring Carpet, Ceramic Tile, Vinyl
Fireplaces Number 1
Fireplaces Type Gas, Mantle, Tile
Appliance Central Air Conditioner, Dishwasher, Dryer, Electric Stove, Microwave Hood Fan, Refrigerator, Washer
Laundry Laundry Room, Main Level
Exterior
Garage Double Garage Attached
Garage Spaces 2.0
Garage Description Double Garage Attached
Fence Fenced
Community Features Lake, Park, Schools Nearby, Playground, Shopping Nearby
Amenities Available None
Roof Type Asphalt Shingle
Porch Deck, Front Porch, Patio
Lot Frontage 29.04
Exposure SE
Total Parking Spaces 5
Building
Lot Description Back Yard, Cul-De-Sac, Front Yard, Garden, Irregular Lot, Landscaped, Underground Sprinklers, Pie Shaped Lot
Foundation Poured Concrete
Architectural Style 2 Storey
Level or Stories Two
Structure Type Vinyl Siding,Wood Frame
Others
Restrictions None Known
Tax ID 57312526
Ownership Private
Read Less
Want to know what your home might be worth? Contact us for a FREE valuation!

Our team is ready to help you sell your home for the highest possible price ASAP






