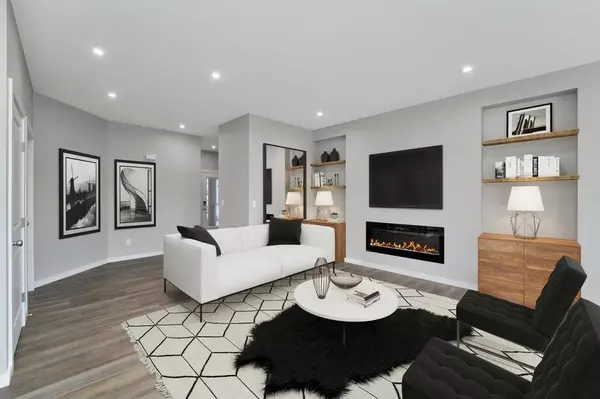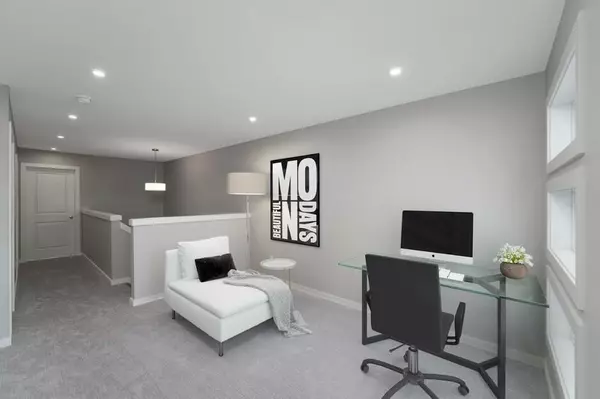$465,500
$479,900
3.0%For more information regarding the value of a property, please contact us for a free consultation.
93 Memorial Pkwy Rural Red Deer County, AB T4S 1W5
3 Beds
3 Baths
1,994 SqFt
Key Details
Sold Price $465,500
Property Type Single Family Home
Sub Type Detached
Listing Status Sold
Purchase Type For Sale
Square Footage 1,994 sqft
Price per Sqft $233
Subdivision Liberty Landing
MLS® Listing ID A2017528
Sold Date 02/28/23
Style 2 Storey
Bedrooms 3
Full Baths 2
Half Baths 1
Originating Board Calgary
Year Built 2022
Annual Tax Amount $3,072
Tax Year 2022
Lot Size 4,205 Sqft
Acres 0.1
Property Description
Welcome to the Ruby K by Bedrock Homes in Liberty Landing. This stunning kitchen is sure to impress with its massive central island featuring two edges as an eating bar and plenty of storage space on the opposite side. The abundance of counter space is perfect for those who love to host, and the bright white cabinets, sleek grey quartz countertops, and bold black backsplash give this kitchen a modern and trendy feel. The beautiful, durable quartz countertops continue throughout the home, creating a cohesive look. The great room features a colour-changing electric fireplace, setting the perfect atmosphere for relaxation. The rear-facing master suite boasts a functional ensuite with double sinks, quartz countertops, a stand-alone shower, and a private water closet, as well as a huge walk-in closet that connects to the laundry room. The second floor features a front-facing bonus area, perfect for relaxation, as well as secondary bedrooms facing the front for added privacy. *Virtual Staged Photos*
Location
Province AB
County Red Deer County
Zoning DCD-9A
Direction W
Rooms
Basement Full, Unfinished
Interior
Interior Features Double Vanity, Kitchen Island, No Animal Home, No Smoking Home, Open Floorplan, Pantry, Smart Home, Stone Counters
Heating Forced Air, Natural Gas
Cooling None
Flooring Carpet, Vinyl
Fireplaces Number 1
Fireplaces Type Electric, Great Room, Insert
Appliance Dishwasher, Dryer, Microwave, Range, Refrigerator, Washer
Laundry Laundry Room, Upper Level
Exterior
Garage Double Garage Attached
Garage Spaces 2.0
Garage Description Double Garage Attached
Fence None
Community Features Park, Playground, Sidewalks, Street Lights
Roof Type Asphalt Shingle
Porch None
Lot Frontage 30.51
Total Parking Spaces 4
Building
Lot Description Back Yard, No Neighbours Behind, Level
Foundation Poured Concrete
Architectural Style 2 Storey
Level or Stories Two
Structure Type Vinyl Siding,Wood Frame
New Construction 1
Others
Restrictions Utility Right Of Way
Tax ID 75194031
Ownership Private
Read Less
Want to know what your home might be worth? Contact us for a FREE valuation!

Our team is ready to help you sell your home for the highest possible price ASAP






