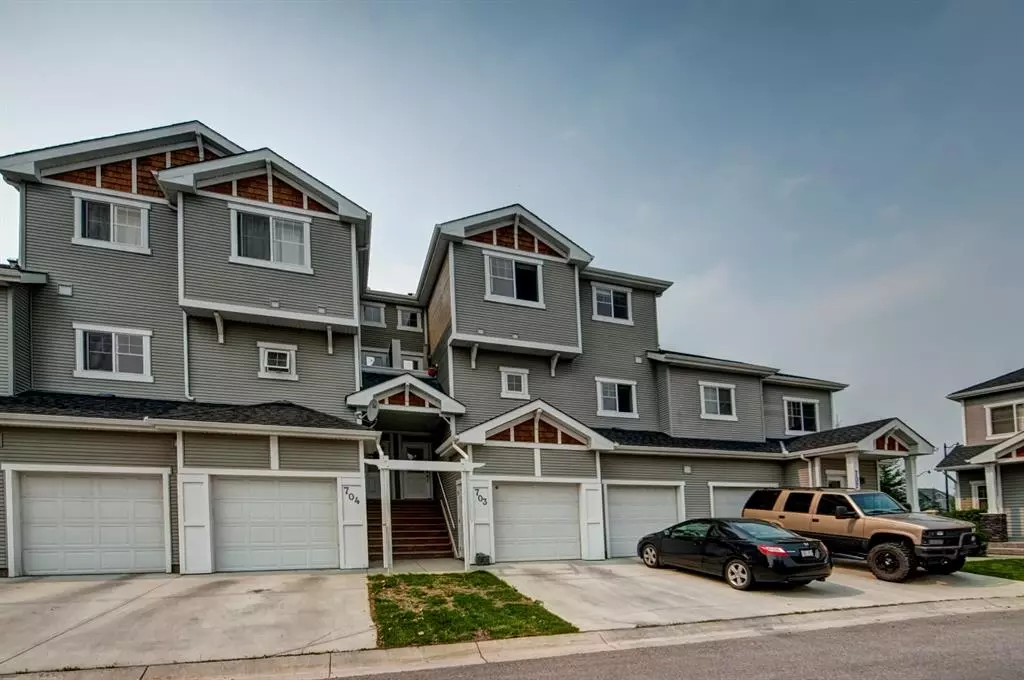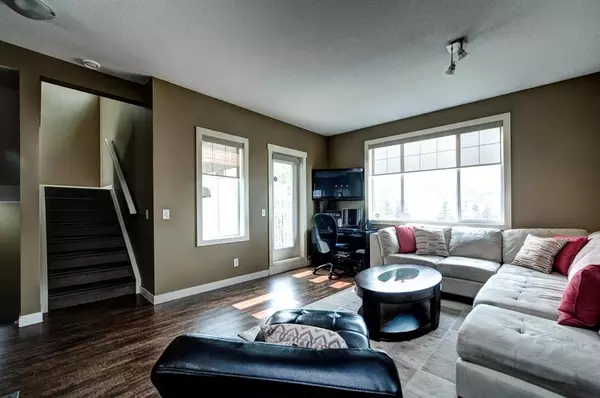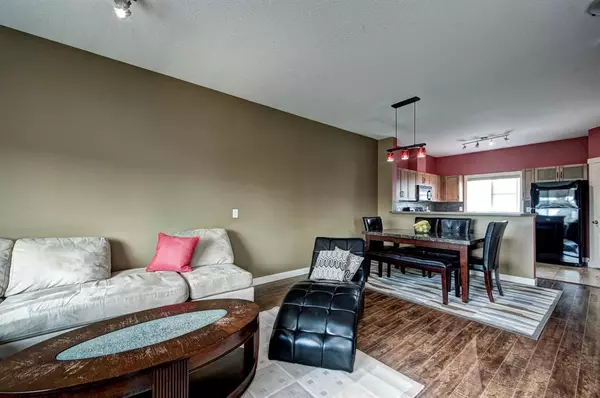$357,000
$368,000
3.0%For more information regarding the value of a property, please contact us for a free consultation.
281 Cougar Ridge DR SW #703 Calgary, AB T3H 0J2
3 Beds
2 Baths
1,280 SqFt
Key Details
Sold Price $357,000
Property Type Townhouse
Sub Type Row/Townhouse
Listing Status Sold
Purchase Type For Sale
Square Footage 1,280 sqft
Price per Sqft $278
Subdivision Cougar Ridge
MLS® Listing ID A2011847
Sold Date 02/27/23
Style 2 Storey
Bedrooms 3
Full Baths 1
Half Baths 1
Condo Fees $375
Originating Board Calgary
Year Built 2008
Annual Tax Amount $2,162
Tax Year 2022
Property Description
Spacious 3 bedroom Townhouse in well run complex in popular Cougar Ridge, close to shopping, transit and COP and an easy escape to the mountains, this location offers convenience and desirability. Updated with laminate Flooring though the main level, it offers spacious living and dining areas leading onto a private balcony with views to the West, perfect for evening BBQ's. The Open Concept Kitchen contains stylish cabinetry and generous counter space and is complimented by a large pantry. On demand hot water ensures you never run out and in floor heat exudes comfort . A half bath and laundry room with storage complete this floor. The 2nd floor boasts a great Master with walkthrough closets leading to the cheater en suite.With 2 further good sized bedrooms this makes a fabulous home for singles and families alike. The attached garage has been beautifully finished with drywall, fully painted and floor coated for great looks and protection. Photos are from when owner lived there and some rooms have been repainted. Washer and Dryer new in 2022 and stove and Refrigerator 2021. Book your showing today!
Location
Province AB
County Calgary
Area Cal Zone W
Zoning DC (pre 1P2007)
Direction E
Rooms
Basement None
Interior
Interior Features Breakfast Bar, Closet Organizers, No Animal Home, No Smoking Home, Pantry, Tankless Hot Water
Heating In Floor, Natural Gas
Cooling None
Flooring Carpet, Laminate, Linoleum
Appliance Dishwasher, Dryer, Electric Stove, Garage Control(s), Microwave Hood Fan, Refrigerator, Tankless Water Heater, Washer, Window Coverings
Laundry In Unit, Main Level
Exterior
Garage Single Garage Attached
Garage Spaces 1.0
Garage Description Single Garage Attached
Fence None
Community Features Park, Schools Nearby, Playground, Sidewalks, Street Lights, Shopping Nearby
Amenities Available Park, Parking, Visitor Parking
Roof Type Asphalt Shingle
Porch Balcony(s)
Exposure E
Total Parking Spaces 2
Building
Lot Description Street Lighting
Foundation Poured Concrete
Architectural Style 2 Storey
Level or Stories Two
Structure Type Vinyl Siding,Wood Frame
Others
HOA Fee Include Common Area Maintenance,Insurance,Professional Management,Reserve Fund Contributions,Snow Removal
Restrictions Pet Restrictions or Board approval Required
Ownership Private
Pets Description Restrictions
Read Less
Want to know what your home might be worth? Contact us for a FREE valuation!

Our team is ready to help you sell your home for the highest possible price ASAP






