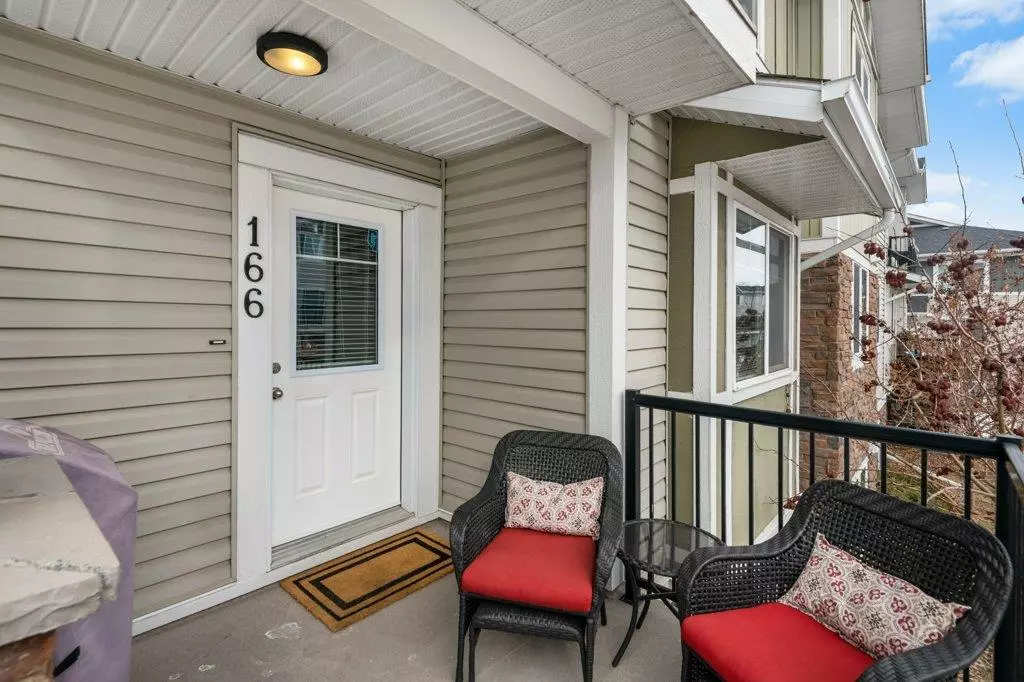$234,900
$234,900
For more information regarding the value of a property, please contact us for a free consultation.
300 Marina DR #166 Chestermere, AB T1X 0P6
2 Beds
1 Bath
743 SqFt
Key Details
Sold Price $234,900
Property Type Condo
Sub Type Apartment
Listing Status Sold
Purchase Type For Sale
Square Footage 743 sqft
Price per Sqft $316
Subdivision Westmere
MLS® Listing ID A2024091
Sold Date 02/27/23
Style Apartment
Bedrooms 2
Full Baths 1
Condo Fees $189/mo
Originating Board Calgary
Year Built 2012
Annual Tax Amount $1,153
Tax Year 2022
Property Description
What a great opportunity! There are virtually zero MLS listings in this price range in Chestermere. Correct that, there is one, and this is THE ONE! Could this be THE ONE for you? What a fantastic 2 bedroom condo on the second level in beautiful CHESTERMERE STATION. Would you like to be able to WALK TO SHOPPING? Would you like to live just a short STROLL from THE LAKESIDE PATHWAY SYSTEM? After you have shopped or enjoyed a good walk, come home and RELAX on your elevated and COVERED FRONT PORCH with SW sun exposure. The front porch has VINYL surface and ALUMINUM railing and nice STONE and SMARTBOARD detailing. You will love this unit! In incredible condition, with a beautiful kitchen, GRANITE countertops, and INSUITE LAUNDRY, this is a perfect place to call home. No lawn maintenance or shovelling a driveway! Your parking stall is virtually right at the bottom of your steps (marked #16). TWO bedrooms and a full bathroom with an OVERSIZED shower and more gleaming granite countertops. Great storage in the laundry room. Low condo fees, which cover structural insurance so you will spend less on your own insurance. What a great INVESTMENT property, or FIRST PURCHASE (or maybe a DOWN-SIZE for those who want to lock-and-leave to travel). Fridge, Stove, Diswhasher, Washer and Dryer are Included. Book your showing today!
Location
Province AB
County Chestermere
Zoning 999999
Direction SW
Rooms
Basement None
Interior
Interior Features Built-in Features, Stone Counters
Heating Forced Air
Cooling None
Flooring Carpet, Linoleum
Appliance Dishwasher, Dryer, Electric Stove, Microwave Hood Fan, Refrigerator, Washer
Laundry In Unit
Exterior
Garage Off Street, Stall
Garage Description Off Street, Stall
Community Features Schools Nearby, Shopping Nearby
Amenities Available None
Roof Type Asphalt Shingle
Porch Front Porch
Exposure SW
Total Parking Spaces 1
Building
Story 3
Architectural Style Apartment
Level or Stories Single Level Unit
Structure Type Vinyl Siding
Others
HOA Fee Include Common Area Maintenance,Parking,Professional Management,Reserve Fund Contributions
Restrictions Condo/Strata Approval,Restrictive Covenant-Building Design/Size,Utility Right Of Way
Tax ID 57474801
Ownership Private
Pets Description Yes
Read Less
Want to know what your home might be worth? Contact us for a FREE valuation!

Our team is ready to help you sell your home for the highest possible price ASAP






