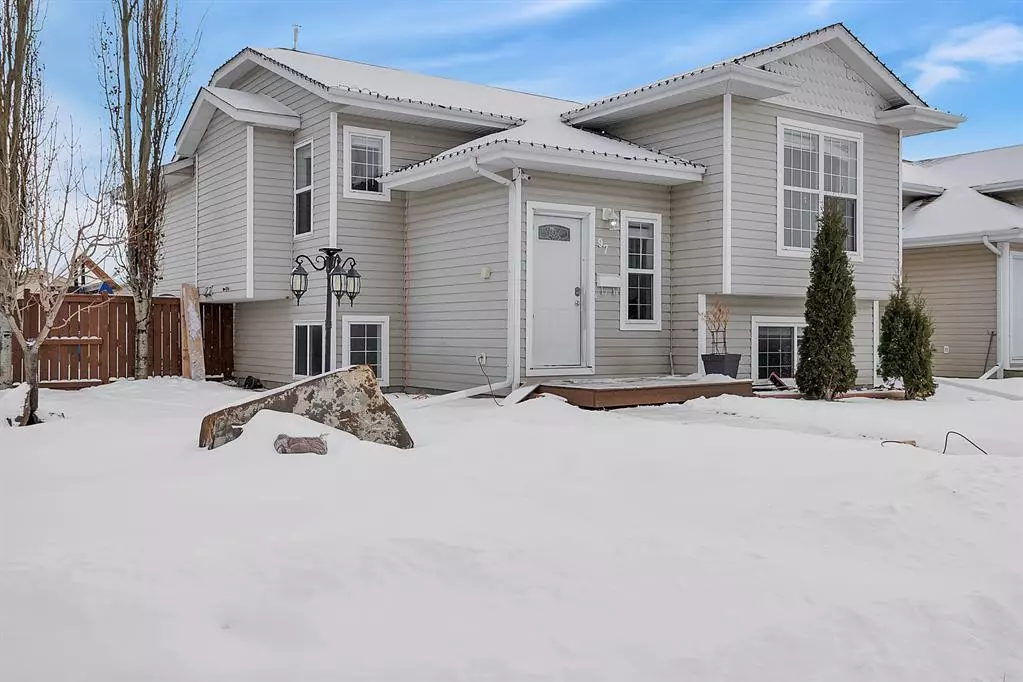$350,000
$359,900
2.8%For more information regarding the value of a property, please contact us for a free consultation.
97 Premiere CRES Blackfalds, AB T4M 0E5
5 Beds
2 Baths
1,125 SqFt
Key Details
Sold Price $350,000
Property Type Single Family Home
Sub Type Detached
Listing Status Sold
Purchase Type For Sale
Square Footage 1,125 sqft
Price per Sqft $311
Subdivision Panorama Estates
MLS® Listing ID A2022207
Sold Date 02/24/23
Style Bi-Level
Bedrooms 5
Full Baths 2
Originating Board Central Alberta
Year Built 2001
Annual Tax Amount $3,226
Tax Year 2022
Lot Size 7,021 Sqft
Acres 0.16
Property Description
Are you looking for that perfect family home on a perfect family neighbourhood? Well 97 Premiere Crescent is now available. Starting out with 1125SF of space on the main floor that features 3 good sized bedrooms and a four piece bath. The 3 bedrooms allows you to keep the babies close for as long as you would like. The main area features the living room and kitchen with vaulted ceilings. This level has been freshly painted and has good sized windows to allow tons of natural light in. The basement is about 85% completed. This level has a 33' long family room, 2 more bedrooms, a 3 piece bath and the laundry. Perks of this home are no carpet anywhere, central air conditioning and the large yard with a 24X26 garage. Yes we still have a large yard in addition to the 24 (length) X 26 (wide) heated garage. Take a look at the photos and you will see plenty of space to store your trailer (space is 30' long if you back straight in and about 40' if you park on an angle) and still have some play space. Summer days are perfect back here as everyone has a choice of sun or shade. Even though this is a corner lot you have plenty of privacy with the newer updated 6' fence. Premiere Crescent is a quiet family orientated street with great neighbours. You should raise your family here too.
Location
Province AB
County Lacombe County
Zoning R1 - L
Direction W
Rooms
Basement Full, Partially Finished
Interior
Interior Features Ceiling Fan(s), Laminate Counters, Vaulted Ceiling(s), Vinyl Windows
Heating Forced Air, Natural Gas
Cooling Central Air
Flooring Ceramic Tile, Laminate
Appliance Central Air Conditioner, Dishwasher, Electric Range, Microwave Hood Fan, Refrigerator, Washer/Dryer
Laundry In Basement
Exterior
Garage Double Garage Detached, Garage Door Opener, Heated Garage, Insulated
Garage Spaces 2.0
Garage Description Double Garage Detached, Garage Door Opener, Heated Garage, Insulated
Fence Fenced
Community Features None
Roof Type Asphalt Shingle
Porch Deck
Lot Frontage 59.0
Exposure E
Total Parking Spaces 2
Building
Lot Description Back Lane, Back Yard, City Lot, Corner Lot, Landscaped
Foundation Poured Concrete
Architectural Style Bi-Level
Level or Stories Bi-Level
Structure Type Vinyl Siding
Others
Restrictions None Known
Tax ID 78954375
Ownership Private
Read Less
Want to know what your home might be worth? Contact us for a FREE valuation!

Our team is ready to help you sell your home for the highest possible price ASAP






