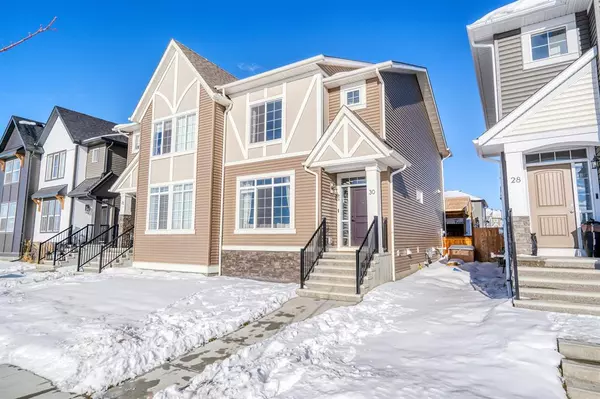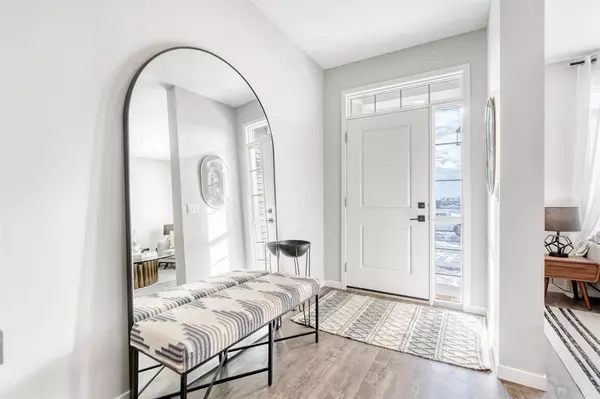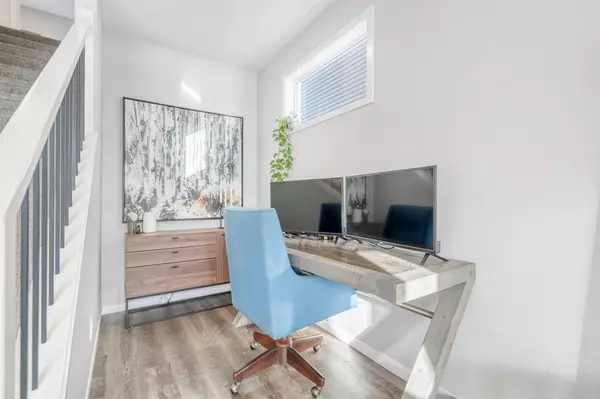$470,000
$499,900
6.0%For more information regarding the value of a property, please contact us for a free consultation.
30 Wolf CRES Okotoks, AB T1S 5V2
2 Beds
3 Baths
1,456 SqFt
Key Details
Sold Price $470,000
Property Type Single Family Home
Sub Type Semi Detached (Half Duplex)
Listing Status Sold
Purchase Type For Sale
Square Footage 1,456 sqft
Price per Sqft $322
Subdivision Wedderburn
MLS® Listing ID A2011873
Sold Date 02/17/23
Style 2 Storey,Side by Side
Bedrooms 2
Full Baths 2
Half Baths 1
Originating Board Calgary
Year Built 2022
Annual Tax Amount $2,761
Tax Year 2022
Lot Size 2,745 Sqft
Acres 0.06
Property Description
Welcome to the Easton, this gorgeous home (with Mountain Views!!) built by Morrison Homes is located in Wedderburn, one of the Newest communities of Okotoks! This Brand New, unique yet highly functional layout is move-in ready and features an abundance of upgrades such as 9ft ceilings, luxury vinyl plank flooring, upgraded carpet, knockdown ceilings, potlights and lighting package, open railing staircase, as well as a smart home package. Timelessly designed, this home features a two-toned white and grey kitchen with endless natural light, shaker cabinetry highlighted by herringbone tile backsplash, quartz countertops, and an upgraded stainless-steel appliance package. Completing the kitchen is a large central island and separate yet large walk-in pantry. A main floor office space, and 2 piece powder room complete the main level. The upper floor offers two large primary bedrooms with dual 4-piece ensuites. A bonus room and large laundry room are conveniently located on the top floor. The basement is undeveloped and awaiting your final touches! Plumbing is roughed-in and framing is already compete for a future bathroom and enjoy the luxury of the Rain Soft Water System! Head outside to your fully landscaped backyard, which comes equipped with a new deck, astro turf and gravel for low maintenance. Lastly, enjoy the luxury of the ultimate garage which features a ‘she shed’, a great way to get some extra livable space and some distance from the main house! Ideally situated on a quite street in close proximity to many amenities, playgrounds and the new Meadow Ridge K-9 school!
Location
Province AB
County Foothills County
Zoning TN
Direction S
Rooms
Basement Full, Unfinished
Interior
Interior Features Bathroom Rough-in, High Ceilings, Kitchen Island, Open Floorplan, Pantry, Recessed Lighting, Stone Counters, Storage, Walk-In Closet(s)
Heating Forced Air
Cooling None
Flooring Carpet, Vinyl
Appliance Dishwasher, Dryer, Electric Range, Microwave Hood Fan, Refrigerator, Washer, Window Coverings
Laundry Laundry Room, Upper Level
Exterior
Garage Alley Access, Off Street, On Street, Oversized, Single Garage Detached
Garage Spaces 1.0
Garage Description Alley Access, Off Street, On Street, Oversized, Single Garage Detached
Fence Fenced
Community Features None, Schools Nearby, Playground, Shopping Nearby
Roof Type Asphalt Shingle
Porch Deck
Exposure S
Total Parking Spaces 1
Building
Lot Description Back Lane, Back Yard, Front Yard, Low Maintenance Landscape, Interior Lot, Landscaped, Rectangular Lot
Foundation Poured Concrete
Architectural Style 2 Storey, Side by Side
Level or Stories Two
Structure Type Stone,Vinyl Siding,Wood Frame
Others
Restrictions None Known
Tax ID 77066019
Ownership Private
Read Less
Want to know what your home might be worth? Contact us for a FREE valuation!

Our team is ready to help you sell your home for the highest possible price ASAP






