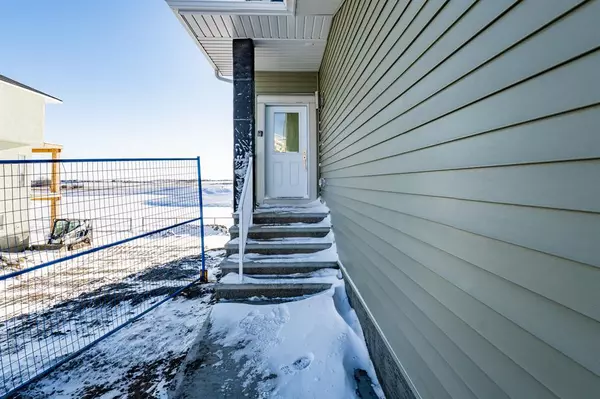$685,000
$729,900
6.2%For more information regarding the value of a property, please contact us for a free consultation.
163 Chelsea GRV Chestermere, AB T1X 2N6
4 Beds
3 Baths
1,870 SqFt
Key Details
Sold Price $685,000
Property Type Single Family Home
Sub Type Detached
Listing Status Sold
Purchase Type For Sale
Square Footage 1,870 sqft
Price per Sqft $366
Subdivision Chelsea_Ch
MLS® Listing ID A2015586
Sold Date 02/14/23
Style 2 Storey
Bedrooms 4
Full Baths 3
Originating Board Calgary
Year Built 2022
Lot Size 1,524 Sqft
Acres 0.03
Property Description
Walk-out Basement | 4-Bedrooms | 3-Bathrooms | 1871SqFt Main & Upper Levels | Open Floor Plan | Built-In Stainless Steel Appliances | Large Windows | High Ceilings | Upper Level Family Room | No Neighbours Behind. This stunning 2022-built family home boasts 1871 Sqft of developed living space throughout 2 levels with an unspoiled walk-out basement. Pull up to gorgeous vinyl siding and a double attached garage and driveway. Open the front door to a main floor that provides an open living concept where you will first be greeted by a spacious tiled foyer with closet storage. This home is made for entertainment; the open kitchen, dining and living rooms are full of natural light pouring through South facing windows. The kitchen is finished with granite countertops, built-in stainless steel appliances, ample cabinet storage, a pantry and a centre island breakfast bar with seating. The dining room is spacious allowing for a grand table. The door off the dining room leads to the raised deck with outdoor lighting, a BBQ hookup and unobstructed views of the rolling prairies! The living room is centred with a fireplace with a floor to ceiling black accent backsplash. The main level office with a closet is multi-use; a work space, over night guests or even a kids playroom. The main level is complete with 4pc bathroom with a tub/shower combo and single vanity with storage. Upstairs hold 4-bedrooms, 2 full bathrooms, a family room and laundry. The primary bedroom, largest of the bedrooms has a private 4pc ensuite with a deep soaking tub, glass standalone shower and a private washing closet. The primary's walk-in closet is outfitted with wire shelving. The remaining 3 bedrooms are generous in size and each bedroom has great closet storage. The main 4pc bathroom has a tub/shower combo and an oversized single vanity with storage under the sink. The upper level family room is an added bonus! Spend the evenings relaxing with your family with an additional space of seating. The laundry room is conveniently near all the bedrooms so you no more running the stairs with a basket. Downstairs is a walk-out basement with incredible potential. This unspoiled space is ready to be transformed into the space that fits your family's needs. Head out the walk-out basement door to a large backyard with plenty of lawn. Hurry and book a showing at this gorgeous home today!
Location
Province AB
County Chestermere
Zoning TBD
Direction N
Rooms
Basement Unfinished, Walk-Out
Interior
Interior Features Breakfast Bar, Granite Counters, High Ceilings, Kitchen Island, No Animal Home, No Smoking Home, Open Floorplan, Pantry, Recessed Lighting, Soaking Tub, Walk-In Closet(s)
Heating Forced Air, Natural Gas
Cooling None
Flooring Carpet, Laminate, Tile
Fireplaces Number 1
Fireplaces Type Gas
Appliance Built-In Oven, Dishwasher, Dryer, Electric Cooktop, Microwave, Refrigerator, Washer
Laundry Upper Level
Exterior
Garage Double Garage Attached, Driveway, On Street
Garage Spaces 2.0
Garage Description Double Garage Attached, Driveway, On Street
Fence None
Community Features Park, Playground
Roof Type Asphalt Shingle
Porch Deck
Lot Frontage 26.08
Total Parking Spaces 4
Building
Lot Description Back Yard, Backs on to Park/Green Space, Interior Lot, Street Lighting, Rectangular Lot
Foundation Poured Concrete
Architectural Style 2 Storey
Level or Stories Two
Structure Type Concrete,Stone,Vinyl Siding,Wood Frame
New Construction 1
Others
Restrictions None Known
Ownership Private
Read Less
Want to know what your home might be worth? Contact us for a FREE valuation!

Our team is ready to help you sell your home for the highest possible price ASAP






