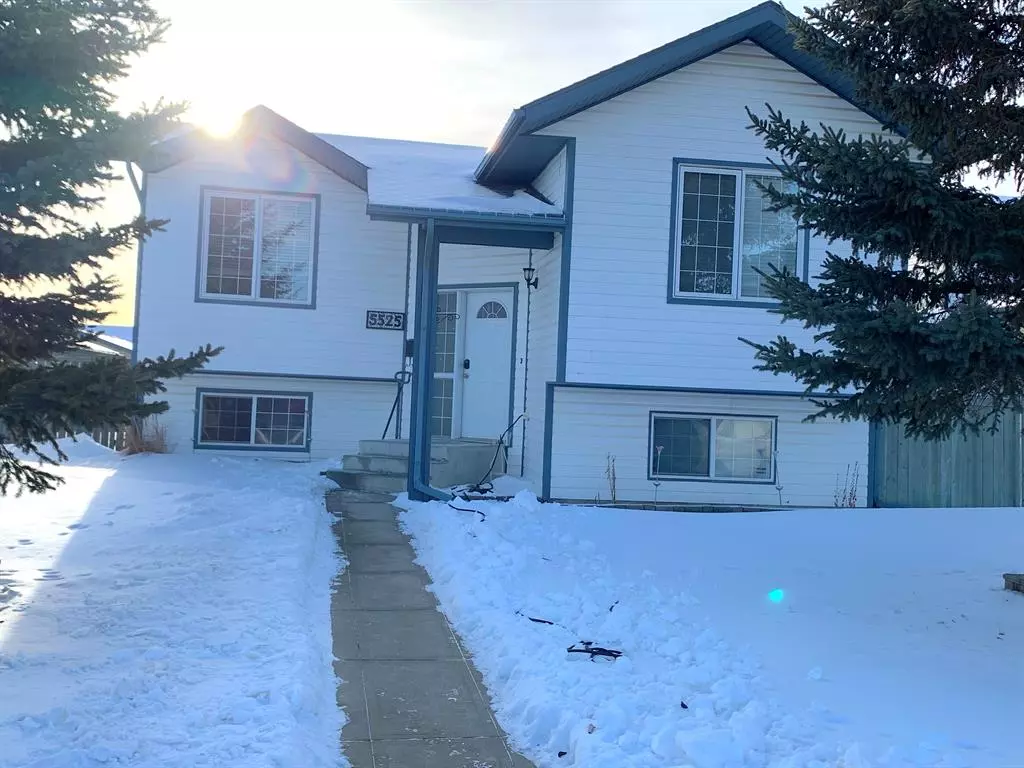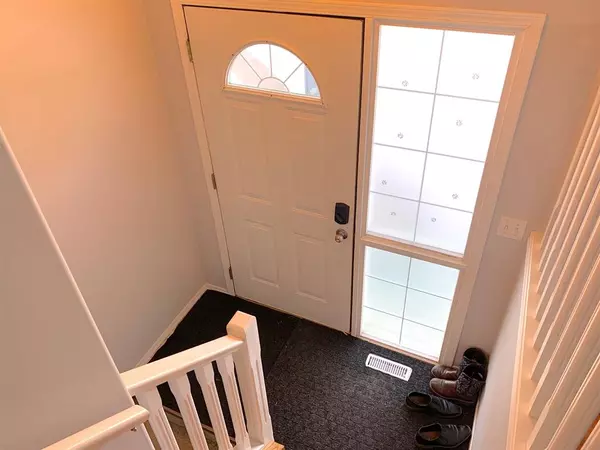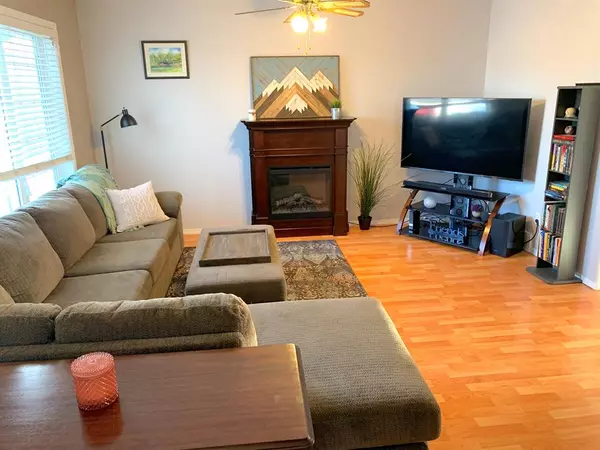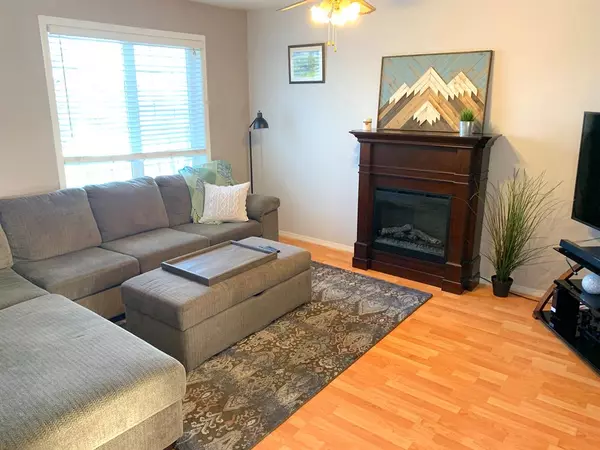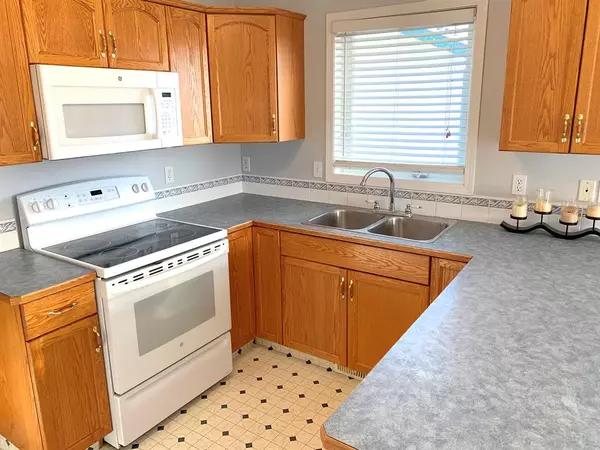$280,000
$285,000
1.8%For more information regarding the value of a property, please contact us for a free consultation.
5525 Panorama DR Blackfalds, AB T0M 0J0
5 Beds
3 Baths
1,049 SqFt
Key Details
Sold Price $280,000
Property Type Single Family Home
Sub Type Detached
Listing Status Sold
Purchase Type For Sale
Square Footage 1,049 sqft
Price per Sqft $266
Subdivision Panorama Estates
MLS® Listing ID A2013341
Sold Date 02/14/23
Style Bi-Level
Bedrooms 5
Full Baths 2
Half Baths 1
Originating Board Central Alberta
Year Built 2001
Annual Tax Amount $2,932
Tax Year 2022
Lot Size 6,254 Sqft
Acres 0.14
Property Description
Did someone say CENTRAL AIR CONDITIONING! Enjoy this FULLY FINISHED Affordable 5 bedroom, 3 bathroom family home in a great neighbourhood in Blackfalds close to everything! This home has been freshened up with newer paint and a brand new hot water tank. This bi-level has a bright main floor plan that features a living good sized room with laminate floors and a large window allowing for lots of sunlight. The kitchen has good cabinet space and a large eating area. There are 3 BEDROOM UPSTAIRS, making it very convenient for families with children. Enjoy your own 2 PC ENSUITE in the master bedroom. Completing the main floor is the 4pc bathroom. The lower level has two good sized bedrooms (just require closets), bathroom, and a huge family room. The yard is fully fenced and comes with under deck storage, shed, garden and lots of room for parking or a future garage. Available for quick possession.
Location
Province AB
County Lacombe County
Zoning R1
Direction W
Rooms
Basement Finished, Full
Interior
Interior Features Ceiling Fan(s), Closet Organizers, Laminate Counters, No Animal Home, No Smoking Home
Heating Forced Air
Cooling Central Air
Flooring Carpet, Laminate, Linoleum
Appliance Dishwasher, Microwave Hood Fan, Refrigerator, Stove(s), Washer/Dryer
Laundry In Basement
Exterior
Garage Off Street, Parking Pad
Garage Description Off Street, Parking Pad
Fence Fenced
Community Features Schools Nearby, Playground, Shopping Nearby
Roof Type Asphalt Shingle
Porch Deck
Lot Frontage 53.0
Total Parking Spaces 2
Building
Lot Description Back Lane, Back Yard
Foundation Poured Concrete
Architectural Style Bi-Level
Level or Stories Bi-Level
Structure Type Veneer,Wood Frame
Others
Restrictions None Known
Tax ID 78947731
Ownership Private
Read Less
Want to know what your home might be worth? Contact us for a FREE valuation!

Our team is ready to help you sell your home for the highest possible price ASAP


