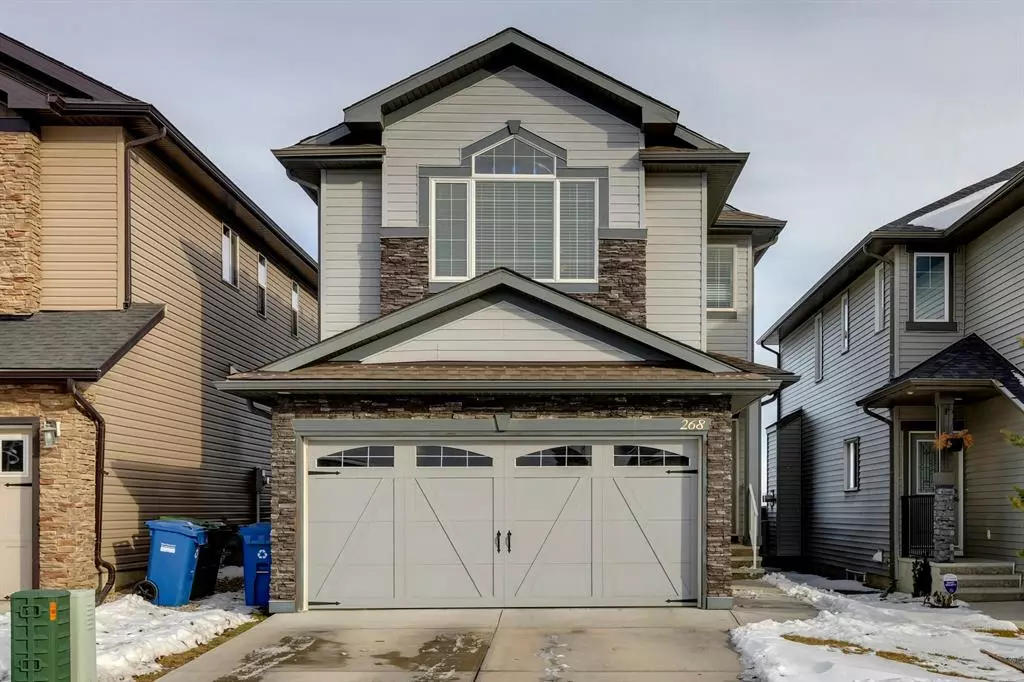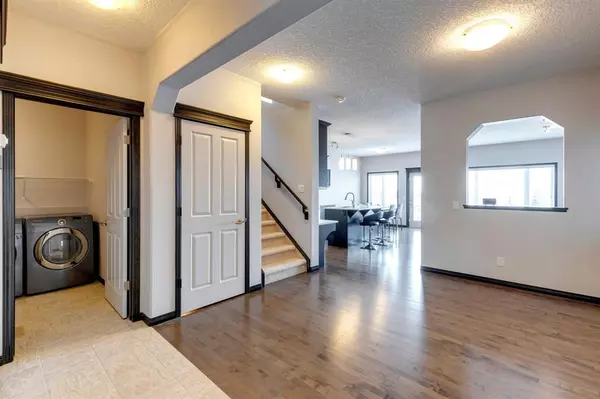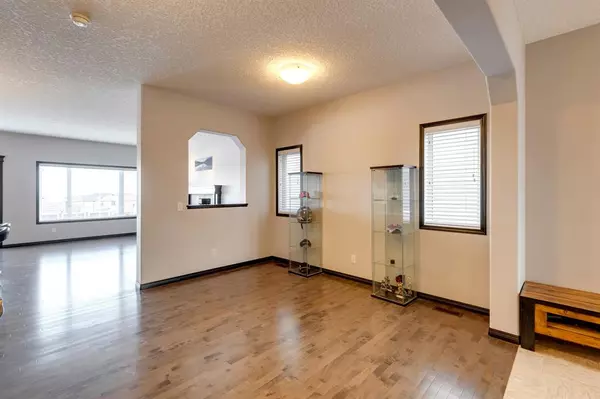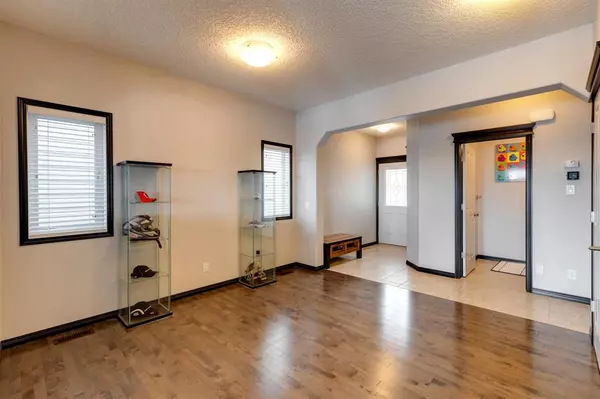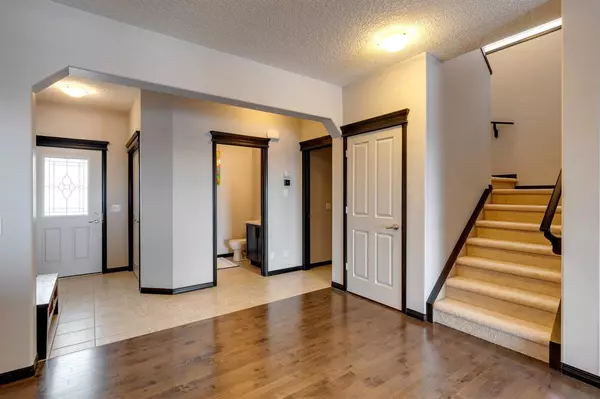$640,000
$665,900
3.9%For more information regarding the value of a property, please contact us for a free consultation.
268 Nolanfield WAY NW Calgary, AB T3R 0M1
3 Beds
3 Baths
2,008 SqFt
Key Details
Sold Price $640,000
Property Type Single Family Home
Sub Type Detached
Listing Status Sold
Purchase Type For Sale
Square Footage 2,008 sqft
Price per Sqft $318
Subdivision Nolan Hill
MLS® Listing ID A2012230
Sold Date 02/09/23
Style 2 Storey
Bedrooms 3
Full Baths 2
Half Baths 1
HOA Fees $8/ann
HOA Y/N 1
Originating Board Calgary
Year Built 2013
Annual Tax Amount $3,632
Tax Year 2022
Lot Size 3,692 Sqft
Acres 0.08
Property Description
LOVELY ONE OWNER HOME IN NOLAN HILL! This beautiful home features over 2,000 square feet of living space across two levels with 3 bedrooms plus a bonus room, 2.5 bathrooms, and a finished double-car garage. Gleaming hardwood and tile floors are featured throughout the open-concept main floor and welcome you into the front foyer of this immaculate home. An open office space located off the front foyer offers multiple configurations of how a new office can be set up. The chef's kitchen boasts a large island with bar seating, granite countertops, ceramic tile backsplash, undermount sink, stainless steel appliances, and a walk-in pantry with built-in shelving. The spacious eating nook provides easy access to the deck with metal railings. Fully fenced and landscaped with gardens, the backyard is a delightful space for outdoor entertaining. Oversized windows with a view of the backyard flood the living room with abundant natural light and highlight the gas fireplace with tile & wood surround. A laundry/mud room, and a 2 pc. powder room completes the main floor. Upstairs, the bonus room with vaulted ceilings is excellent for spending quality family time. On the other side of the upstairs, the primary retreat boasts large windows looking out to the backyard, a walk-in closet with built-in organization, and a 5 pc. ensuite including double vanity, additional storage, a corner soaker bathtub and a spacious shower. Also upstairs are two other well-sized bedrooms each fitted with its own closet to complete the upper floor. The unfinished basement offers an incredible opportunity for future development! Additional features include air conditioning and a central vacuum system with attachments. Minutes away from Sobeys, Walmart, Costco and constantly expanding shopping and amenities. With such a brilliant location in this desirable NW community close to schools, parks, playgrounds, and miles of community walking paths, this home is definitely a must-see! Come and see for yourself today!
Location
Province AB
County Calgary
Area Cal Zone N
Zoning R-1N
Direction SW
Rooms
Basement Full, Unfinished
Interior
Interior Features Breakfast Bar, No Animal Home, No Smoking Home, Open Floorplan, Pantry, Storage, Walk-In Closet(s)
Heating Forced Air
Cooling Central Air
Flooring Carpet, Ceramic Tile, Hardwood
Fireplaces Number 1
Fireplaces Type Gas
Appliance Dishwasher, Dryer, Garage Control(s), Gas Range, Microwave, Range Hood, Refrigerator, Washer, Window Coverings
Laundry Main Level
Exterior
Garage Double Garage Attached
Garage Spaces 2.0
Garage Description Double Garage Attached
Fence Fenced
Community Features Park, Playground, Sidewalks, Street Lights, Shopping Nearby
Amenities Available Park, Playground
Roof Type Asphalt Shingle
Porch Deck
Lot Frontage 32.09
Total Parking Spaces 4
Building
Lot Description Back Yard, No Neighbours Behind, Landscaped, Rectangular Lot
Foundation Poured Concrete
Architectural Style 2 Storey
Level or Stories Two
Structure Type Stone,Vinyl Siding,Wood Frame
Others
Restrictions Restrictive Covenant-Building Design/Size,Utility Right Of Way
Tax ID 76529201
Ownership Private
Read Less
Want to know what your home might be worth? Contact us for a FREE valuation!

Our team is ready to help you sell your home for the highest possible price ASAP


