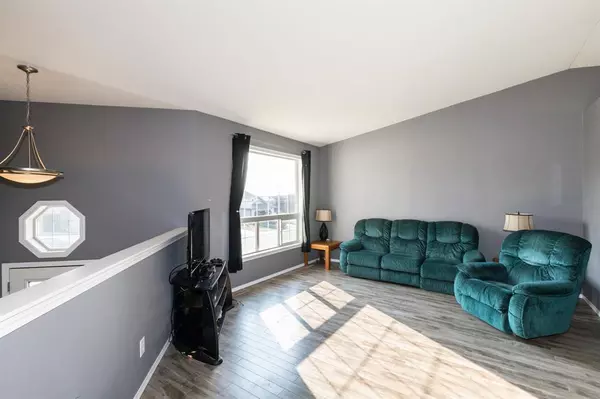$285,000
$300,000
5.0%For more information regarding the value of a property, please contact us for a free consultation.
13 Pine CRES Blackfalds, AB T0M 0J0
5 Beds
2 Baths
1,068 SqFt
Key Details
Sold Price $285,000
Property Type Single Family Home
Sub Type Detached
Listing Status Sold
Purchase Type For Sale
Square Footage 1,068 sqft
Price per Sqft $266
Subdivision Panorama Estates
MLS® Listing ID A2001579
Sold Date 02/07/23
Style Bi-Level
Bedrooms 5
Full Baths 2
Originating Board Central Alberta
Year Built 2005
Annual Tax Amount $3,223
Tax Year 2022
Lot Size 4,951 Sqft
Acres 0.11
Property Description
Make the move to Blackfalds and find yourself in this affordable fully-finished Bi-Level with oversized Detached Double Garage! Good curb appeal and large windows with tons of natural light make this the perfect place to call your own.The main floor is open and welcoming, with a great sized Living Room overlooking the front of the home and a functional Kitchen with wall pantry and Dining Space for family meals. You’ll find 3 Bedrooms on the upper level, including a Master with walk-in closet, and a shared 4 Piece Bath. On the lower level, a large Rec Room is the ideal play space or man cave, with tons of room for a TV, sectional, and pool table. The large windows and 9’ ceilings keep the space bright, making you forget you’re in a basement. There are 2 additional Bedrooms and a 4 Piece Bath, making this a great space for teens or guests. No carpets throughout make this an easy to clean and care for property. The backyard is fully-fenced and has a spacious deck for relaxing or entertaining, with the added bonus of under deck storage. The Garage is easily accessible and you’ll have back alley access for parking or working on equipment. Located in Panorama Estates, you’re close by schools, amenities, services, and parks and playgrounds making this a great family home or addition to a rental portfolio. With a little TLC and minor renovations, 13 Pine Cres is the perfect property to dip your toes into the real estate market!
Location
Province AB
County Lacombe County
Zoning R-15
Direction NW
Rooms
Basement Finished, Full
Interior
Interior Features High Ceilings, Laminate Counters, Pantry, Storage, Vinyl Windows
Heating Forced Air, Natural Gas
Cooling None
Flooring Laminate, Linoleum
Appliance None
Laundry In Basement
Exterior
Garage Double Garage Detached
Garage Spaces 2.0
Garage Description Double Garage Detached
Fence Fenced, Partial
Community Features Playground, Sidewalks, Street Lights, Shopping Nearby
Roof Type Asphalt Shingle
Porch Deck
Lot Frontage 42.0
Total Parking Spaces 3
Building
Lot Description Back Lane, Back Yard, Level
Foundation Poured Concrete
Architectural Style Bi-Level
Level or Stories Bi-Level
Structure Type Vinyl Siding,Wood Frame
Others
Restrictions None Known
Tax ID 57303231
Ownership Court Ordered Sale
Read Less
Want to know what your home might be worth? Contact us for a FREE valuation!

Our team is ready to help you sell your home for the highest possible price ASAP






