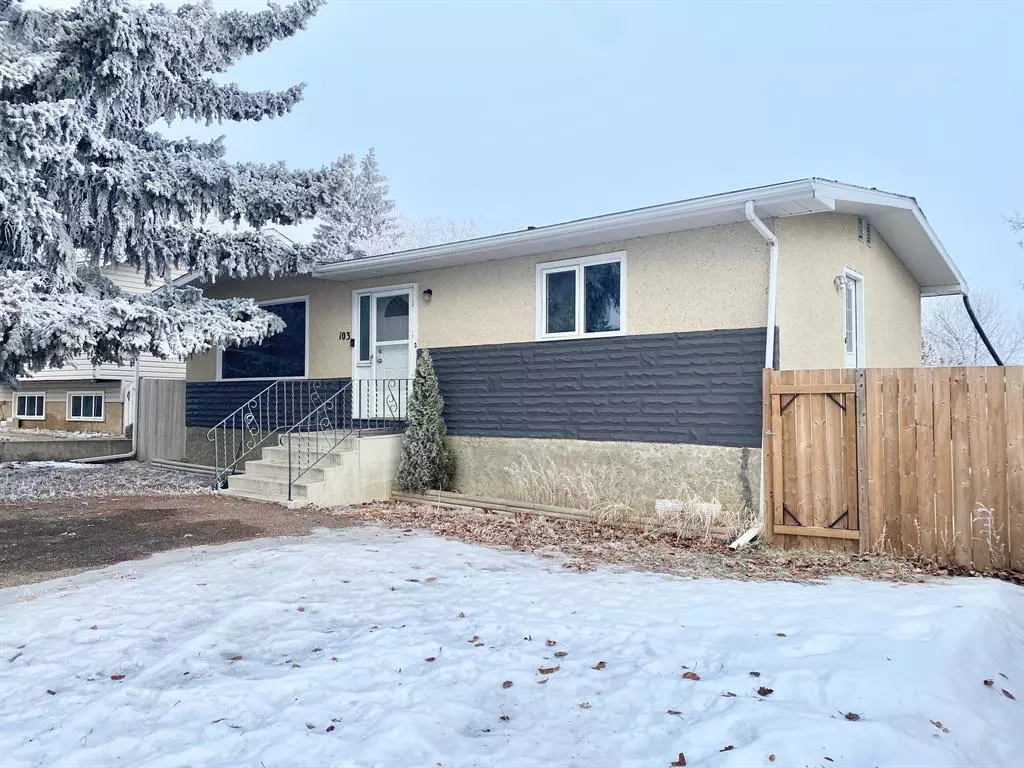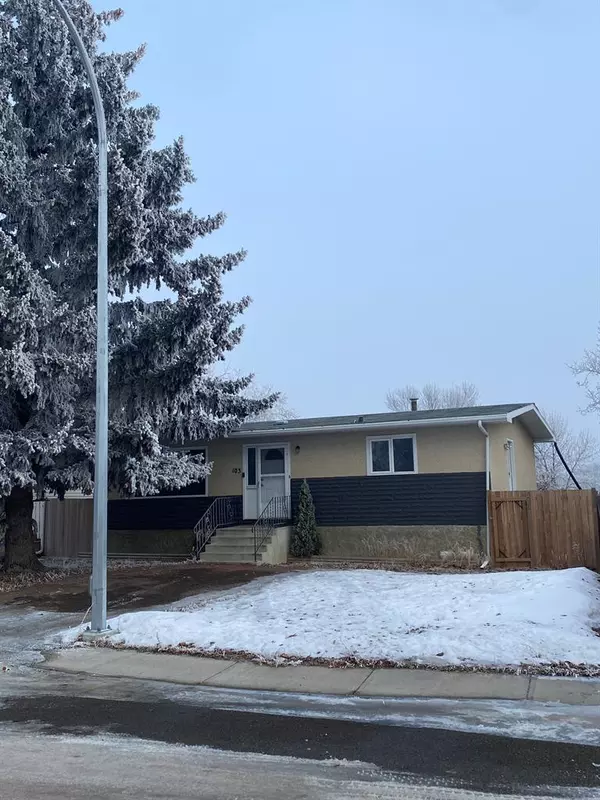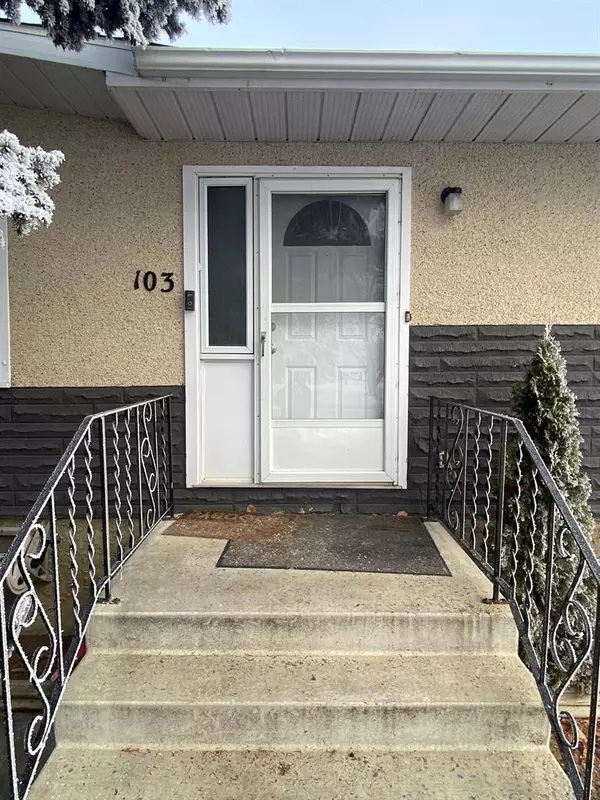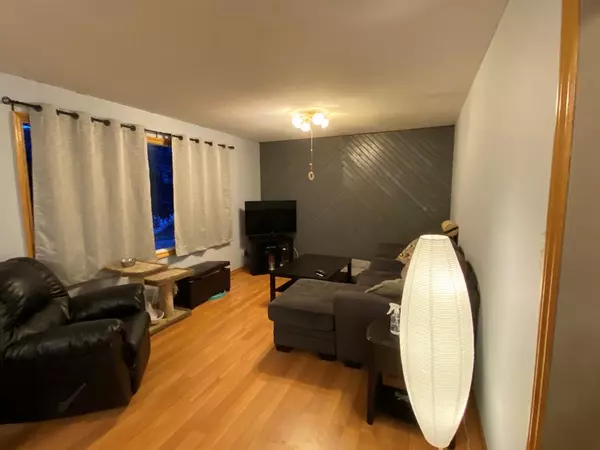$235,000
$244,900
4.0%For more information regarding the value of a property, please contact us for a free consultation.
103 Eastbrook WAY E Brooks, AB T1R 0H9
4 Beds
2 Baths
960 SqFt
Key Details
Sold Price $235,000
Property Type Single Family Home
Sub Type Detached
Listing Status Sold
Purchase Type For Sale
Square Footage 960 sqft
Price per Sqft $244
Subdivision Eastbrook
MLS® Listing ID A2019694
Sold Date 02/06/23
Style Bungalow
Bedrooms 4
Full Baths 2
Originating Board South Central
Year Built 1976
Annual Tax Amount $2,234
Tax Year 2022
Lot Size 5,500 Sqft
Acres 0.13
Lot Dimensions 55x100
Property Description
Have you been looking for a 4 bedroom, two bath home, close to schools and a park that you can actually afford ? Here is it is. #103 Eastbrook Way is steps away from schools, the hospital, parks, playgrounds, but still conveniently located near major traffic routes. Inside, practical updates have been made to flooring, windows and appliances. A side entrance makes for easy access for downstairs residents, with a three piece bath on each level of the home. Outside of the fully fenced yard is the quiet neighborhood of Eastbrook with the seclusion of no neighbors behind or in front. Off street parking completes the perfect picture of a your new home that’s ready to grow into. With payments lower that most rents, you should call your realtor today for a private showing.
Location
Province AB
County Brooks
Zoning R-MH
Direction W
Rooms
Basement Finished, Full
Interior
Interior Features Closet Organizers, No Smoking Home, See Remarks, Vinyl Windows
Heating Mid Efficiency, Forced Air, Natural Gas
Cooling Central Air
Flooring Carpet, Laminate, Linoleum, Vinyl
Appliance Central Air Conditioner, Electric Range, Refrigerator, Washer/Dryer
Laundry Lower Level
Exterior
Garage Off Street, Parking Pad
Garage Description Off Street, Parking Pad
Fence Fenced
Community Features Park, Schools Nearby, Playground, Sidewalks, Street Lights
Utilities Available DSL Available, Electricity Connected, Natural Gas Connected, Garbage Collection, Phone Available, Sewer Connected, Water Connected
Roof Type Asphalt Shingle,Shingle
Porch None
Lot Frontage 55.0
Exposure W
Total Parking Spaces 2
Building
Lot Description Back Yard, Backs on to Park/Green Space, City Lot, Few Trees, Front Yard, Lawn, Low Maintenance Landscape, No Neighbours Behind, Street Lighting, Rectangular Lot
Foundation Poured Concrete
Sewer Public Sewer
Water Drinking Water, Public
Architectural Style Bungalow
Level or Stories One
Structure Type Manufactured Floor Joist,Stucco,Wood Frame
Others
Restrictions None Known
Tax ID 56474762
Ownership Private
Read Less
Want to know what your home might be worth? Contact us for a FREE valuation!

Our team is ready to help you sell your home for the highest possible price ASAP






