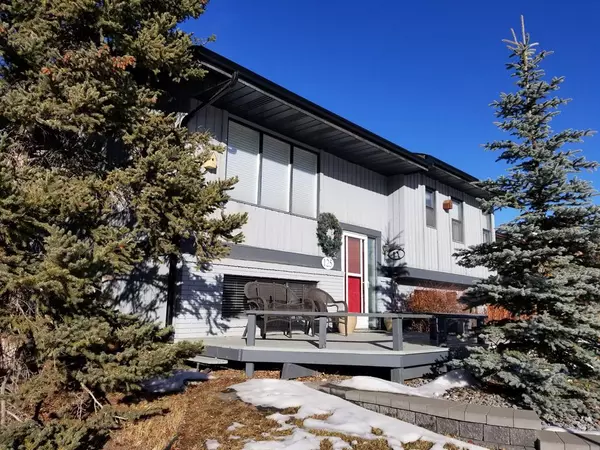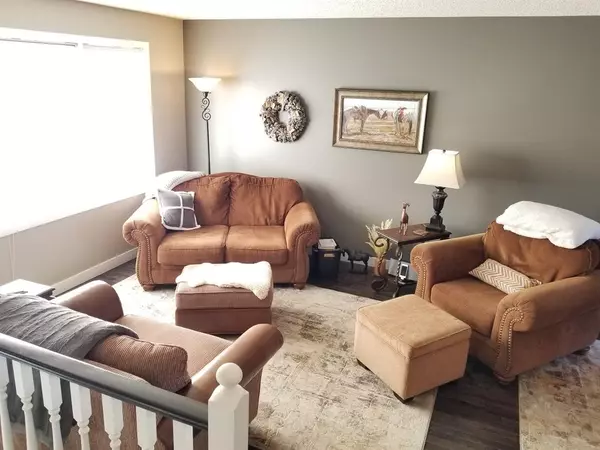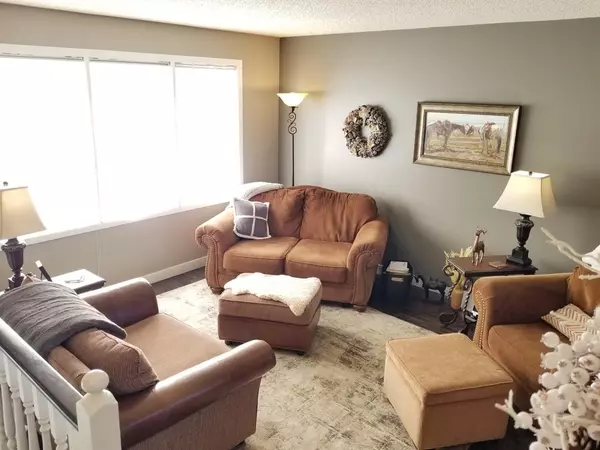$510,000
$525,000
2.9%For more information regarding the value of a property, please contact us for a free consultation.
125 Glenbrook RD Cochrane, AB T4C 1E8
3 Beds
2 Baths
1,498 SqFt
Key Details
Sold Price $510,000
Property Type Single Family Home
Sub Type Detached
Listing Status Sold
Purchase Type For Sale
Square Footage 1,498 sqft
Price per Sqft $340
Subdivision Glenbow
MLS® Listing ID A2019801
Sold Date 02/04/23
Style Bi-Level
Bedrooms 3
Full Baths 2
Originating Board Calgary
Year Built 1979
Annual Tax Amount $2,962
Tax Year 2022
Lot Size 5,070 Sqft
Acres 0.12
Property Description
Welcome to this wonderful home in the heart of Glenbow subdivision in Cochrane. Secluded and private and yet so close to shopping and amenities! Spacious rooms throughout the main floor complemented by an over-the-garage primary bedroom addition. Enjoy the lower level living and work spaces with those great larger sized windows so characteristic of a bi-level home. This over-sized corner lot features space for a rear drive attached garage with plenty of space for a two tiered deck and huge backyard, all west facing! A great location in a great community, literally steps from Cochrane's Historic Downtown and the new Quarry shopping district! Come check this one out!
Location
Province AB
County Rocky View County
Zoning R-LD
Direction E
Rooms
Basement Finished, Full
Interior
Interior Features Ceiling Fan(s), No Animal Home, No Smoking Home
Heating Baseboard, Fireplace(s), Forced Air
Cooling None
Flooring Carpet, Ceramic Tile, Hardwood
Fireplaces Number 1
Fireplaces Type Wood Burning
Appliance Dishwasher, Dryer, Electric Range, Garburator, Range Hood, Refrigerator, Washer, Window Coverings
Laundry Lower Level
Exterior
Garage Double Garage Attached, Parking Pad
Garage Spaces 2.0
Garage Description Double Garage Attached, Parking Pad
Fence Fenced
Community Features Park, Schools Nearby, Sidewalks, Tennis Court(s), Shopping Nearby
Roof Type Asphalt Shingle
Porch Deck, Front Porch, Rear Porch
Lot Frontage 50.0
Exposure E
Total Parking Spaces 4
Building
Lot Description Back Lane, Back Yard, Corner Lot, Creek/River/Stream/Pond, Front Yard, Landscaped, Rectangular Lot
Foundation Poured Concrete
Architectural Style Bi-Level
Level or Stories Bi-Level
Structure Type Cedar,Concrete,Wood Frame
Others
Restrictions None Known
Tax ID 75858311
Ownership Private
Read Less
Want to know what your home might be worth? Contact us for a FREE valuation!

Our team is ready to help you sell your home for the highest possible price ASAP






