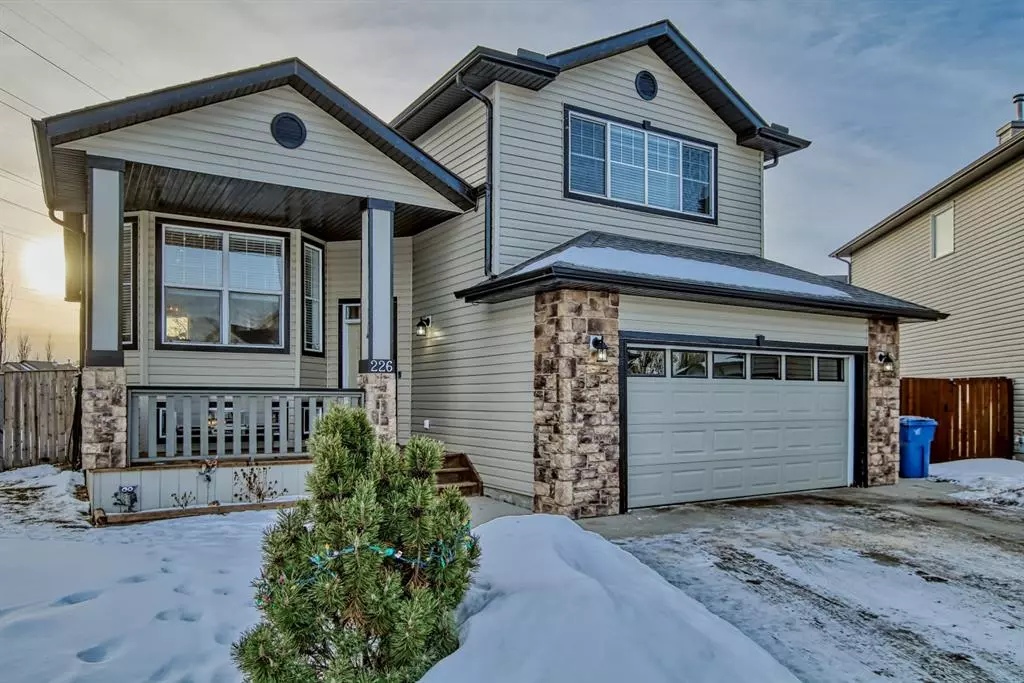$538,000
$549,900
2.2%For more information regarding the value of a property, please contact us for a free consultation.
226 West Creek Mews Chestermere, AB T1X 1S1
3 Beds
3 Baths
1,726 SqFt
Key Details
Sold Price $538,000
Property Type Single Family Home
Sub Type Detached
Listing Status Sold
Purchase Type For Sale
Square Footage 1,726 sqft
Price per Sqft $311
Subdivision West Creek
MLS® Listing ID A2020473
Sold Date 02/02/23
Style Bi-Level
Bedrooms 3
Full Baths 3
Originating Board Calgary
Year Built 2006
Annual Tax Amount $3,628
Tax Year 2021
Lot Size 9,765 Sqft
Acres 0.22
Property Description
Excellent opportunity to own a wonderful home with a unique layout in a phenomenal location! IDEALLY LOCATED on a quiet cul-de-sac with a MASSIVE 9765 sq/ft SOUTH-EAST FACING PIE LOT; backing to a GREENSPACE; 5 min WALK to elementary & middle school. This unique floor plan is a 1400 sq ft bi-level home with an additional 325 sq ft BONUS room above the garage! Step up to an OPEN main floor with a soaring VAULTED CEILING, NEW quality VINYL PLANK flooring, and knockdown ceiling texture. A generous great room with a beautiful electric fireplace and big bay window. Open kitchen and dining area with natural maple cabinetry, large island with a GRANITE counter, an upgraded stainless steel fridge, an updated pantry with barn door, plus a bright dining room with a new light fixture. Three bedrooms on the main floor plus convenient laundry with newer washer/dryer. The primary suite is spacious with a walk-in closet and 4-pce ensuite with brand new shower head. Two great sized kid’s rooms plus a 4-pce bath with an easy maintenance tub/shower combo and new shower head. Step up to the BONUS ROOM with 9 ft ceiling, rough-in for speakers, and a gas fireplace! The partly finished basement has electrical & plumbing completed, with permits, framed & drywall done with a large bedroom, big den, large rec room, and a 4-pce bath with dual showerheads and soaker tub (currently functional 3-pce bath). NEW high efficiency furnace and hot water tank in 2021. Double attached oversized garage, insulated and boarded with electric heater. Incredible back yard with a two-tiered deck, plenty of mature trees, garden beds, storage sheds, fountain, and more! Custom roof lights on the front peaks for colorful lights that can change with the season.
Location
Province AB
County Chestermere
Zoning R1
Direction NW
Rooms
Basement Full, Partially Finished
Interior
Interior Features Ceiling Fan(s), Closet Organizers, Granite Counters, No Smoking Home, Recessed Lighting, Storage, Vaulted Ceiling(s), Walk-In Closet(s), Wired for Sound
Heating Forced Air
Cooling None
Flooring Carpet, Ceramic Tile, Vinyl
Fireplaces Number 2
Fireplaces Type Electric, Gas, Great Room, Other
Appliance Dishwasher, Dryer, Electric Stove, Freezer, Garage Control(s), Microwave, Range Hood, Refrigerator, Washer, Window Coverings
Laundry Main Level
Exterior
Garage Double Garage Attached, Driveway, Garage Faces Front, Insulated, Oversized
Garage Spaces 2.0
Garage Description Double Garage Attached, Driveway, Garage Faces Front, Insulated, Oversized
Fence Fenced
Community Features None
Roof Type Asphalt Shingle
Porch Deck, Front Porch
Lot Frontage 29.4
Total Parking Spaces 2
Building
Lot Description Back Yard, Backs on to Park/Green Space, Cul-De-Sac, Garden, No Neighbours Behind, Landscaped, Many Trees, Pie Shaped Lot, Views
Foundation Poured Concrete
Architectural Style Bi-Level
Level or Stories Bi-Level
Structure Type Vinyl Siding
Others
Restrictions None Known
Tax ID 57314217
Ownership Private
Read Less
Want to know what your home might be worth? Contact us for a FREE valuation!

Our team is ready to help you sell your home for the highest possible price ASAP






