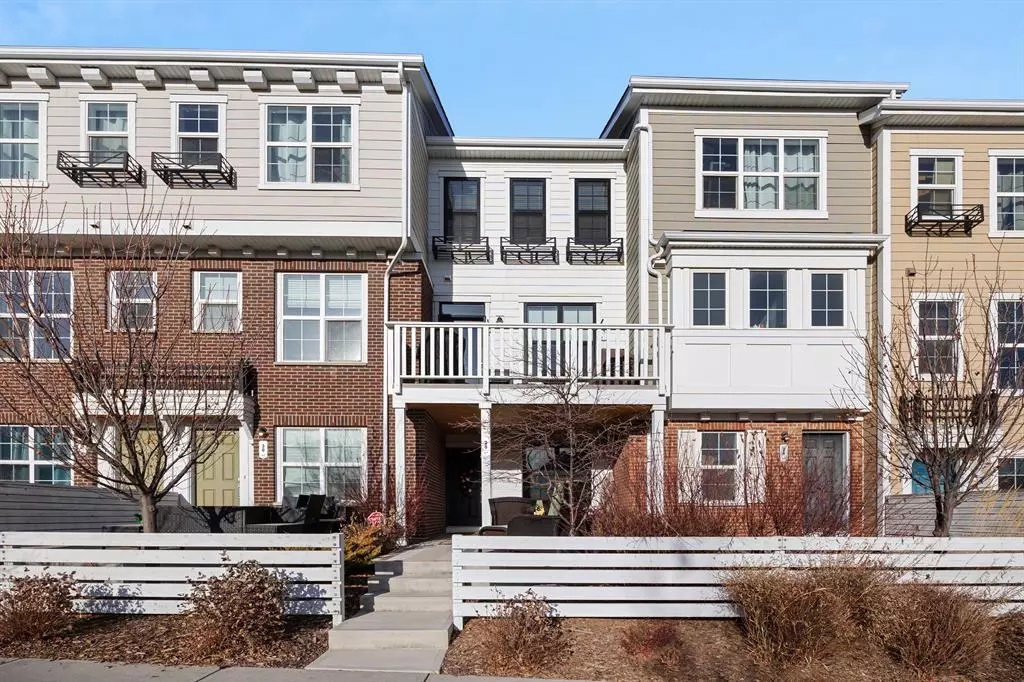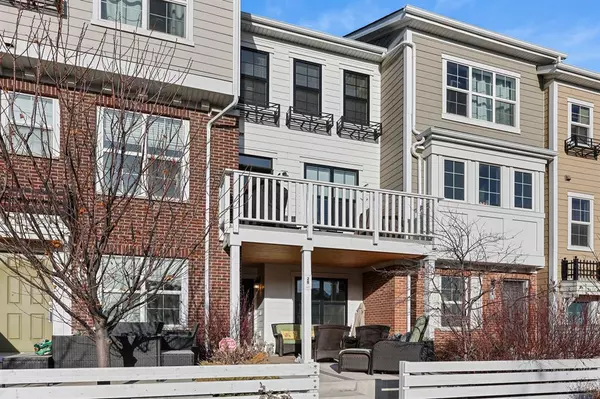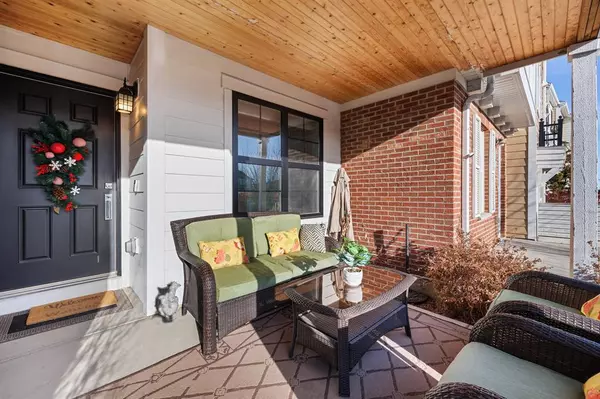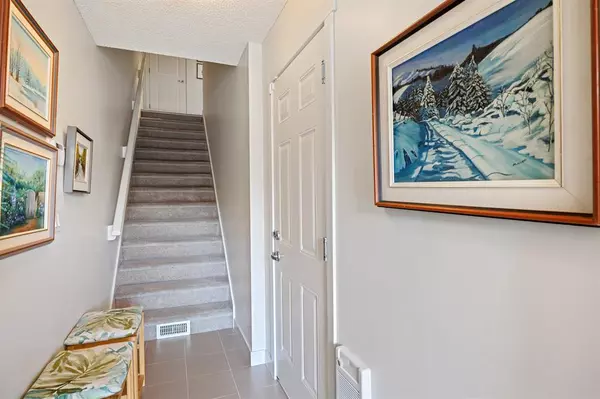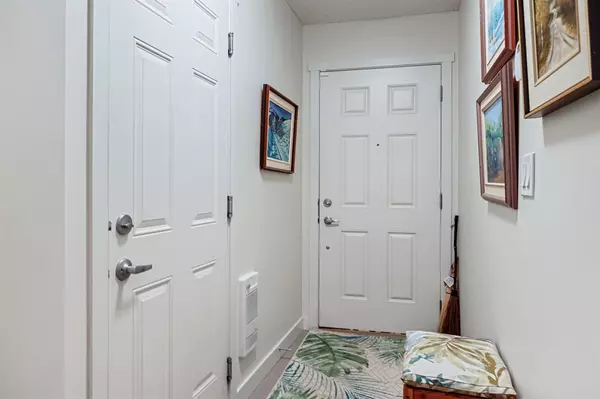$360,000
$359,900
For more information regarding the value of a property, please contact us for a free consultation.
28 Nolan Hill Gate NW Calgary, AB T3R 0T9
2 Beds
2 Baths
1,114 SqFt
Key Details
Sold Price $360,000
Property Type Townhouse
Sub Type Row/Townhouse
Listing Status Sold
Purchase Type For Sale
Square Footage 1,114 sqft
Price per Sqft $323
Subdivision Nolan Hill
MLS® Listing ID A2020006
Sold Date 02/02/23
Style 2 Storey
Bedrooms 2
Full Baths 1
Half Baths 1
Condo Fees $264
HOA Fees $6/ann
HOA Y/N 1
Originating Board Calgary
Year Built 2013
Annual Tax Amount $1,998
Tax Year 2022
Lot Size 1,119 Sqft
Acres 0.03
Property Description
Ideally situated across from the vast amenities of Sage Hill Quarter & public transportation, this immaculate 2-bedroom townhome offers a large, private front south-facing landscaped patio to an open and airy main level living space; featuring a functional kitchen with granite counters/stainless steel appliances/pantry, spacious dining area and living room to south-facing 7' X 13' elevated deck; immaculate hardwood, ceramic tile & 9' ceilings throughout. The upper level offers 2 generously-scaled bedrooms, 4-piece bathroom and laundry. An insulated/drywalled/painted double attached garage and low, low condo fees round this NW gem out. Absolutely ideal for first-time home buyers, empty-nesters & astute investors alike. Asking $359,900.
Location
Province AB
County Calgary
Area Cal Zone N
Zoning M-1d100
Direction SE
Rooms
Basement None
Interior
Interior Features Closet Organizers, Pantry, Stone Counters
Heating Forced Air, Natural Gas
Cooling None
Flooring Carpet, Ceramic Tile, Hardwood
Appliance Dishwasher, Dryer, Electric Stove, Microwave, Microwave Hood Fan, Refrigerator, Washer, Window Coverings
Laundry In Unit, Laundry Room, Upper Level
Exterior
Garage Double Garage Attached, Off Street
Garage Spaces 2.0
Garage Description Double Garage Attached, Off Street
Fence Fenced
Community Features Schools Nearby, Sidewalks, Street Lights, Shopping Nearby
Amenities Available Laundry, Parking, Trash, Visitor Parking
Roof Type Asphalt Shingle
Porch Deck, Patio
Lot Frontage 14.01
Exposure S
Total Parking Spaces 3
Building
Lot Description Few Trees, Front Yard, Low Maintenance Landscape
Foundation None
Architectural Style 2 Storey
Level or Stories Two
Structure Type Brick,Composite Siding,Wood Frame,Wood Siding
Others
HOA Fee Include Common Area Maintenance,Insurance,Maintenance Grounds,Parking,Professional Management,Reserve Fund Contributions,Snow Removal,Trash
Restrictions Pets Allowed,Restrictive Covenant-Building Design/Size,Utility Right Of Way
Tax ID 76640154
Ownership Private
Pets Description Restrictions, Yes
Read Less
Want to know what your home might be worth? Contact us for a FREE valuation!

Our team is ready to help you sell your home for the highest possible price ASAP


