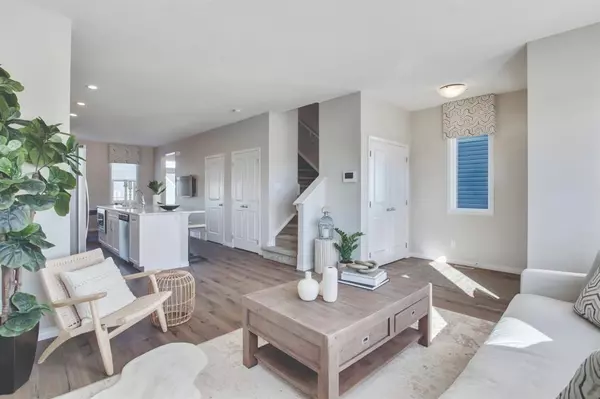$529,900
$529,900
For more information regarding the value of a property, please contact us for a free consultation.
119 Chelsea RD Chestermere, AB T1X 0L3
3 Beds
3 Baths
1,541 SqFt
Key Details
Sold Price $529,900
Property Type Single Family Home
Sub Type Detached
Listing Status Sold
Purchase Type For Sale
Square Footage 1,541 sqft
Price per Sqft $343
Subdivision Chelsea_Ch
MLS® Listing ID A2012949
Sold Date 02/02/23
Style 2 Storey
Bedrooms 3
Full Baths 2
Half Baths 1
Originating Board Calgary
Year Built 2022
Tax Year 2022
Lot Size 3,576 Sqft
Acres 0.08
Property Description
The Bellview by Trico Homes, building family homes for 30 years, is a three-bedroom home designed for both functionality and style. The main floor boasts an open concept plan with a mudroom featuring lockers to keep things organized, a rear 10x10 deck, separate side entrance and a modern galley-style kitchen including quartz counter tops (throughout), upgraded appliances and a gas range, all which is open to the nook and great room. Upstairs you’ll find a spacious front-facing owner’s suite with a four-piece ensuite, his & hers sinks, a walk-in closet, as well as two well-appointed secondary bedrooms, main bath, and central side-by-side laundry room. Located just 20 minutes away from downtown Calgary, Chelsea is well-positioned for active families. This resort getaway inspired community is surrounded by many regional destinations including an eco-park, green spaces, future schools and minutes away from East Hills Shopping Centre. Photos are representative.
Location
Province AB
County Chestermere
Zoning R-1PRL
Direction E
Rooms
Basement Full, Unfinished
Interior
Interior Features Double Vanity, Kitchen Island, No Animal Home, No Smoking Home, Pantry, Stone Counters
Heating Forced Air, Natural Gas
Cooling None
Flooring Carpet, Ceramic Tile, Hardwood
Appliance Dishwasher, Dryer, Gas Range, Microwave, Refrigerator, Washer
Laundry Laundry Room, Upper Level
Exterior
Garage Parking Pad
Garage Description Parking Pad
Fence None
Community Features Lake, Park, Schools Nearby, Playground, Sidewalks, Street Lights, Shopping Nearby
Roof Type Asphalt Shingle
Porch Deck
Lot Frontage 32.06
Exposure E
Total Parking Spaces 2
Building
Lot Description Back Lane, Back Yard, Level
Foundation Poured Concrete
Architectural Style 2 Storey
Level or Stories Two
Structure Type Stone,Vinyl Siding,Wood Frame
New Construction 1
Others
Restrictions Utility Right Of Way
Tax ID 57477566
Ownership Private
Read Less
Want to know what your home might be worth? Contact us for a FREE valuation!

Our team is ready to help you sell your home for the highest possible price ASAP






