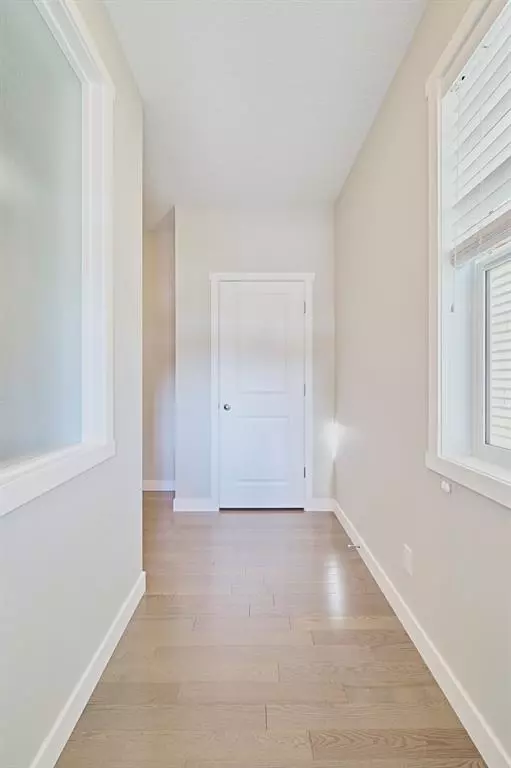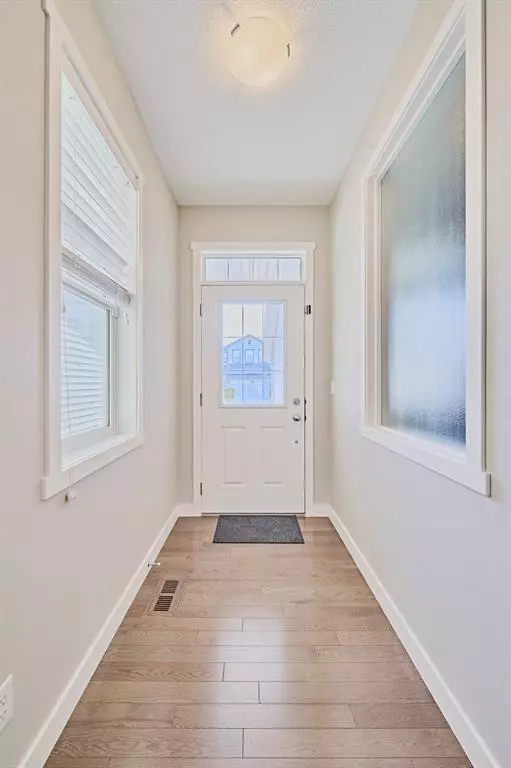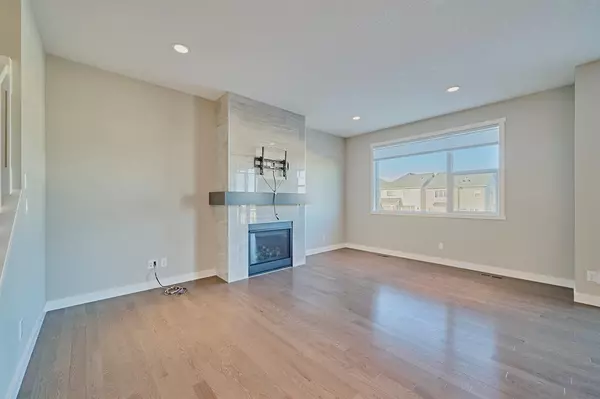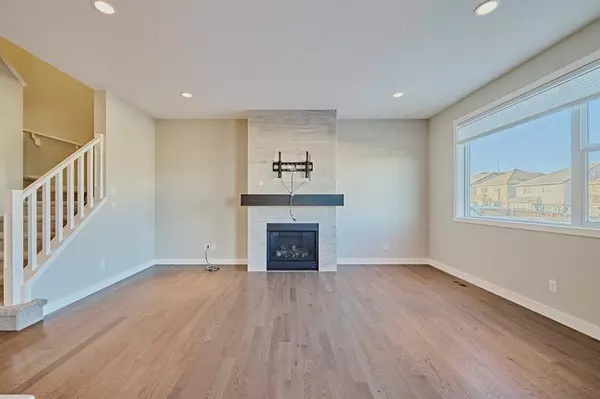$675,000
$695,000
2.9%For more information regarding the value of a property, please contact us for a free consultation.
68 Nolancrest Green NW Calgary, AB T3R 0V7
3 Beds
3 Baths
2,024 SqFt
Key Details
Sold Price $675,000
Property Type Single Family Home
Sub Type Detached
Listing Status Sold
Purchase Type For Sale
Square Footage 2,024 sqft
Price per Sqft $333
Subdivision Nolan Hill
MLS® Listing ID A2019146
Sold Date 02/01/23
Style 2 Storey
Bedrooms 3
Full Baths 2
Half Baths 1
HOA Fees $8/ann
HOA Y/N 1
Originating Board Calgary
Year Built 2016
Annual Tax Amount $3,893
Tax Year 2022
Lot Size 4,123 Sqft
Acres 0.09
Property Description
Welcome to this IMPRESSIVE 3-bedroom2-storey home in the quite, prestigious and desirable neighbourhood of NOLAN HILL. This is a must to see home with lots of features: STUNNING PRIVATE BACKYARD | SUNSHINE BASEMENT | CLOSE TO PARKS & PATHWAYS | AIR CONDITIONING | UPPER FLOOR LAUNDRY | MAIN FLOOR OFFICE Immaculate, extremely clean and well kept this stylishly upgraded home in the family-oriented community of Nolan Hill. 9’ ceilings adorn the open concept main floor with gleaming hardwood floors, loads of windows streaming in natural light and a modern yet comfortable design. All of this is situated in a convenient, family-friendly neighborhood within walking distance to playgrounds, walking paths, parks and shopping amenities. Call your favorite realtor and schedule a private viewing today!
Location
Province AB
County Calgary
Area Cal Zone N
Zoning R-1N
Direction S
Rooms
Basement Full, Unfinished
Interior
Interior Features Built-in Features, Central Vacuum
Heating Fireplace(s), Forced Air, Natural Gas
Cooling Central Air
Flooring Carpet, Hardwood, Tile
Fireplaces Number 1
Fireplaces Type Gas
Appliance Central Air Conditioner, Dishwasher, Electric Stove, Garage Control(s), Microwave, Range Hood, Refrigerator, Washer/Dryer, Window Coverings
Laundry Laundry Room
Exterior
Garage Double Garage Attached
Garage Spaces 2.0
Garage Description Double Garage Attached
Fence Fenced
Community Features Playground, Sidewalks, Shopping Nearby
Amenities Available Playground
Roof Type Asphalt Shingle
Porch Deck, Patio
Lot Frontage 29.92
Total Parking Spaces 2
Building
Lot Description Back Yard, Front Yard
Foundation Poured Concrete
Architectural Style 2 Storey
Level or Stories Two
Structure Type Concrete,Vinyl Siding,Wood Frame
Others
Restrictions Easement Registered On Title,Utility Right Of Way
Tax ID 76867874
Ownership See Remarks
Read Less
Want to know what your home might be worth? Contact us for a FREE valuation!

Our team is ready to help you sell your home for the highest possible price ASAP






