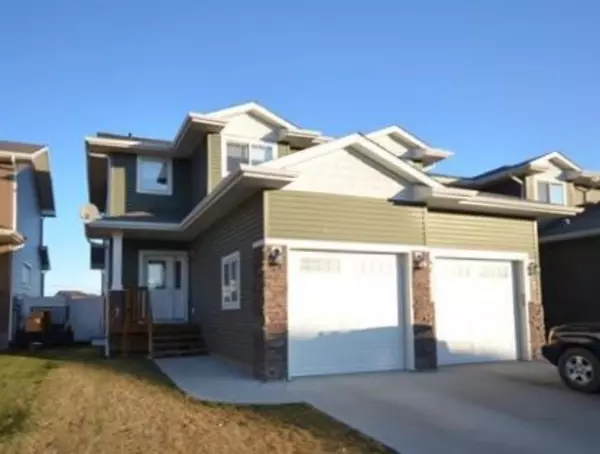$296,000
$305,000
3.0%For more information regarding the value of a property, please contact us for a free consultation.
4 Rowberry CT Sylvan Lake, AB T4S 0L7
3 Beds
2 Baths
1,240 SqFt
Key Details
Sold Price $296,000
Property Type Townhouse
Sub Type Row/Townhouse
Listing Status Sold
Purchase Type For Sale
Square Footage 1,240 sqft
Price per Sqft $238
Subdivision Ryders Ridge
MLS® Listing ID A2014368
Sold Date 01/30/23
Style 2 Storey
Bedrooms 3
Full Baths 1
Half Baths 1
Originating Board Central Alberta
Year Built 2014
Annual Tax Amount $2,493
Tax Year 2022
Lot Size 2,875 Sqft
Acres 0.07
Property Description
An AMAZING OPPORTUNITY for a first time buyer or an incredible investment property. This classy town home with crisp and clean curb appeal is an end unit and backs on to green space! The attached single car garage will keep your vehicle cozy during those Winter months. Step inside and be charmed by the comfort of this home. The open floor plan flows beautifully. The large entryway leads to the living room that is highlighted by the natural light from the picture window. The kitchen features warm wood cabinetry, a subway tiled backsplash, a corner sink accented by a window, and modern black appliances. Dine inside or step out on to the deck that leads into the fully fenced backyard with greenspace and walking trails behind. Back inside a 2-piece bathroom completes this level. Head upstairs to the family zone featuring three bedrooms and a 4-piece bathroom. The master bedroom boasts a wonderful walk-in closet. The basement hosts the laundry room and awaits your finishing touches. Conveniently located in the sought after neighborhood of Ryders Ridge, close to schools, parks, and shopping.
Location
Province AB
County Red Deer County
Zoning R3
Direction SE
Rooms
Basement Full, Unfinished
Interior
Interior Features See Remarks
Heating Forced Air
Cooling None
Flooring Carpet, Linoleum
Appliance Dishwasher, Refrigerator, Stove(s), Washer/Dryer
Laundry Lower Level
Exterior
Garage Single Garage Attached
Garage Spaces 1.0
Garage Description Single Garage Attached
Fence Fenced
Community Features Golf, Lake, Park, Schools Nearby, Playground, Shopping Nearby
Roof Type Asphalt Shingle
Porch Deck
Lot Frontage 25.0
Exposure SE
Total Parking Spaces 3
Building
Lot Description Back Lane, Backs on to Park/Green Space
Foundation Poured Concrete
Architectural Style 2 Storey
Level or Stories Two
Structure Type Brick,Vinyl Siding
Others
Restrictions None Known
Tax ID 57328821
Ownership Private
Read Less
Want to know what your home might be worth? Contact us for a FREE valuation!

Our team is ready to help you sell your home for the highest possible price ASAP






