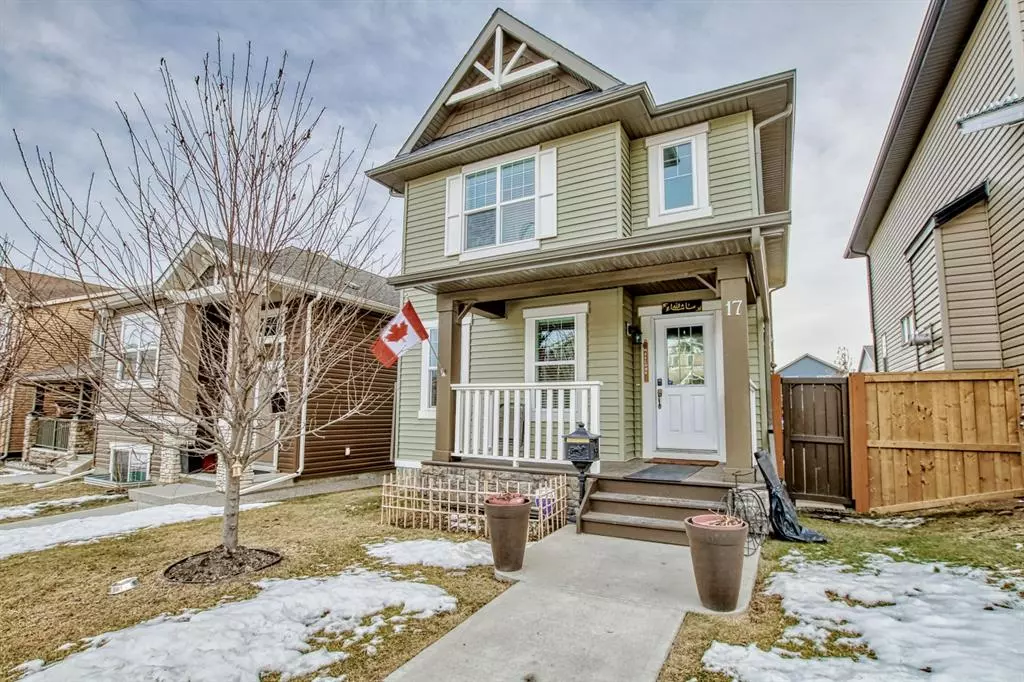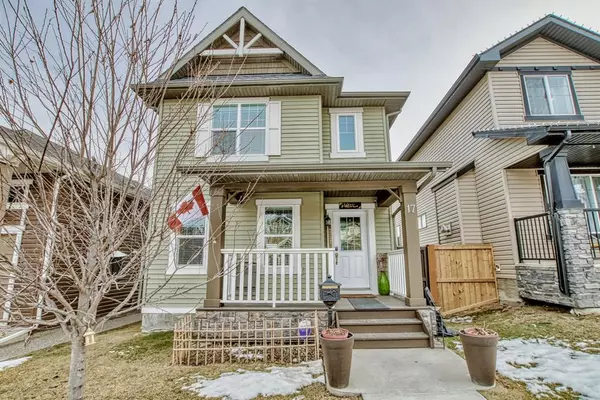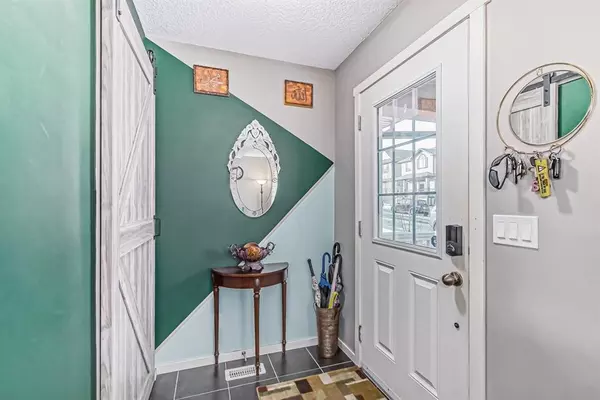$620,000
$599,888
3.4%For more information regarding the value of a property, please contact us for a free consultation.
17 Nolanfield MNR NW Calgary, AB T3R 0M4
4 Beds
4 Baths
1,501 SqFt
Key Details
Sold Price $620,000
Property Type Single Family Home
Sub Type Detached
Listing Status Sold
Purchase Type For Sale
Square Footage 1,501 sqft
Price per Sqft $413
Subdivision Nolan Hill
MLS® Listing ID A2019184
Sold Date 01/28/23
Style 2 Storey
Bedrooms 4
Full Baths 3
Half Baths 1
Originating Board Calgary
Year Built 2012
Annual Tax Amount $3,217
Tax Year 2022
Lot Size 3,121 Sqft
Acres 0.07
Property Description
Welcome Home to 17 NOLANFIELD MANOR NW. You won’t want to miss this stunning 2 storey home
that is ideally located in the popular community of NOLAN HILL. Northwest Calgary's master planned community. Your new home offers great curb appeal with a large covered front porch veranda. A thoughtfully designed layout, beautifully decorated and boasting numerous upgrades you will love what this great home has to offer. Starting with the location being on a quite street steps away from a playground, plenty of street parking and quick access to many great amenities. The starring attraction is the fantastic OPEN CONCEPT lay out for your family gatherings and festive holiday entertaining.
Moving through to the main floor you will love the natural light that flows through the large windows, the beautiful hardwood floors and the open concept main living area. The kitchen features an amazing space, stainless steel appliances and elegant cabinetry, large quartz island, lots of storage. Separate dining for those formal family dinners overlooks the back yard. Upstairs has three good sized bedrooms including a back primary bedroom with 4-piece ensuite and separate walk-in closet. The other two bedrooms are to the front, together with another 4-piece main bathroom and a CONVENIENTLY located upper laundry.
Basement is fully finished, professionally developed and a secondary registered Legal suite featuring separate entrance, Private yard, full kitchen, huge living room, Fully upgraded washroom and huge kitchen. Basement has 1 huge size bedroom with walk in closet big enough to use a private office too. Basement Legal suite has its own separate laundry and lots of storage space. This home is ideal for a young or growing family and basement can be a mortgage helper.
This gorgeous 2 story is located on a very quiet family friendly street with a sunny south west facing FULLY FENCED backyard including a patio and an OVERSIZED Brand new double garage which makes it easy to park 2 vehicles and lots of storage space.
This beautiful house is just steps away from playgrounds, huge sport fields, abundant greenspaces, pathways and ravines. This great location offers easy access to Shaganappi, Stoney and Sarcee Trails. A short drive or leisurely stroll to Beacon Hill shopping (Costco, Winners, Canadian Tire), Sage Hill quarters (Co-Op), groceries (NEWEST T&T Supermarket), restaurants, child daycare facilities and so much more amenities. The double garage is easily accessed through the alley. Additional parking is available at the front of the home! Hurry and book a showing at this gorgeous home today. Don’t miss out on this gem, have your realtor book a private showing today. Shows great.
Location
Province AB
County Calgary
Area Cal Zone N
Zoning R-1N
Direction NW
Rooms
Basement Separate/Exterior Entry, Finished, Full, Suite
Interior
Interior Features Granite Counters, Kitchen Island, No Animal Home, No Smoking Home, Pantry, Separate Entrance
Heating Forced Air
Cooling None
Flooring Carpet, Hardwood, Linoleum, Tile
Appliance Dishwasher, Dryer, Electric Cooktop, Electric Stove, Garage Control(s), Microwave, Microwave Hood Fan, Refrigerator, Washer, Washer/Dryer, Window Coverings
Laundry In Basement, Laundry Room
Exterior
Garage Double Garage Detached
Garage Spaces 2.0
Garage Description Double Garage Detached
Fence Fenced
Community Features Park, Schools Nearby, Playground, Sidewalks, Street Lights, Shopping Nearby
Roof Type Asphalt Shingle
Porch Front Porch
Lot Frontage 27.99
Total Parking Spaces 2
Building
Lot Description Back Lane, Back Yard, Front Yard
Foundation Poured Concrete
Architectural Style 2 Storey
Level or Stories Two
Structure Type Wood Frame
Others
Restrictions None Known
Tax ID 76529330
Ownership Private
Read Less
Want to know what your home might be worth? Contact us for a FREE valuation!

Our team is ready to help you sell your home for the highest possible price ASAP






