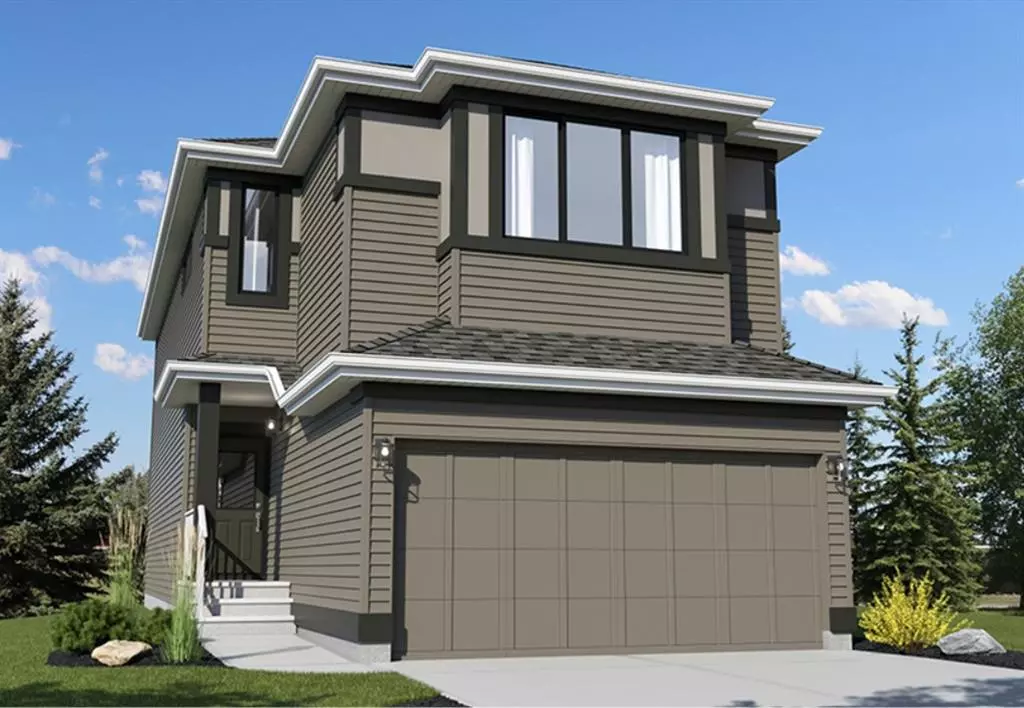$570,900
$570,900
For more information regarding the value of a property, please contact us for a free consultation.
539 Clydesdale WAY Cochrane, AB T4C 3B6
3 Beds
3 Baths
2,026 SqFt
Key Details
Sold Price $570,900
Property Type Single Family Home
Sub Type Detached
Listing Status Sold
Purchase Type For Sale
Square Footage 2,026 sqft
Price per Sqft $281
Subdivision Heartland
MLS® Listing ID A2014698
Sold Date 01/28/23
Style 2 Storey
Bedrooms 3
Full Baths 2
Half Baths 1
Originating Board Calgary
Year Built 2022
Annual Tax Amount $1,000
Tax Year 2022
Lot Size 4,012 Sqft
Acres 0.09
Property Description
THIS IS THE ONE! Welcome to the beautiful "Breeze 2" floor plan masterfully crafted by Daytona Homes! This home boasts over 2000 square feet of living space that is sure to make you feel right at home. As you take yourself through the house take in the sprawling foyer that flows beautifully into the large open kitchen with a chef's pantry and all the space to cook the meals of your dreams! With the great room and nook just to the side, there is ample space to make the most of holidays and entertain to your heart's content. Making your way up the staircase you will find three beautifully sized bedrooms, two bedrooms at the rear to overlook the amazing backyard. And the primary bedroom in the front with great size windows to see the sun rise each morning. The primary bedroom also holds a 5 piece ensuite with dual vanity sinks, great size shower and a freestanding tub to relax in with a glass of wine in hand. With the primary bedroom come the amazing sized walk in closet to hold all the clothes one could dream of! The bonus room sits just outside the bedroom, giving a great common space to make memories with family. Down in the basement there is ample space for any future developments one could want or need, with the addition of a bathroom rough in. Standard finishes from Daytona are not "builder specials". They use solid surface counters and vinyl plank flooring to ensure quality is felt and seen. Price includes lot and GST. Book your showing today, and be amazed!
Location
Province AB
County Rocky View County
Zoning R1
Direction N
Rooms
Basement Full, Unfinished
Interior
Interior Features Closet Organizers, Open Floorplan
Heating High Efficiency
Cooling None
Flooring Carpet, Ceramic Tile, Laminate
Appliance Dishwasher, Garage Control(s), Microwave, Range Hood, Refrigerator, Stove(s)
Laundry Laundry Room
Exterior
Garage Double Garage Attached
Garage Spaces 2.0
Garage Description Double Garage Attached
Fence None
Community Features Sidewalks
Amenities Available None
Roof Type Asphalt Shingle
Porch None
Lot Frontage 34.02
Total Parking Spaces 4
Building
Lot Description Back Yard
Foundation Poured Concrete
Architectural Style 2 Storey
Level or Stories Two
Structure Type Concrete,Vinyl Siding,Wood Frame
New Construction 1
Others
Restrictions None Known
Ownership Private
Read Less
Want to know what your home might be worth? Contact us for a FREE valuation!

Our team is ready to help you sell your home for the highest possible price ASAP






