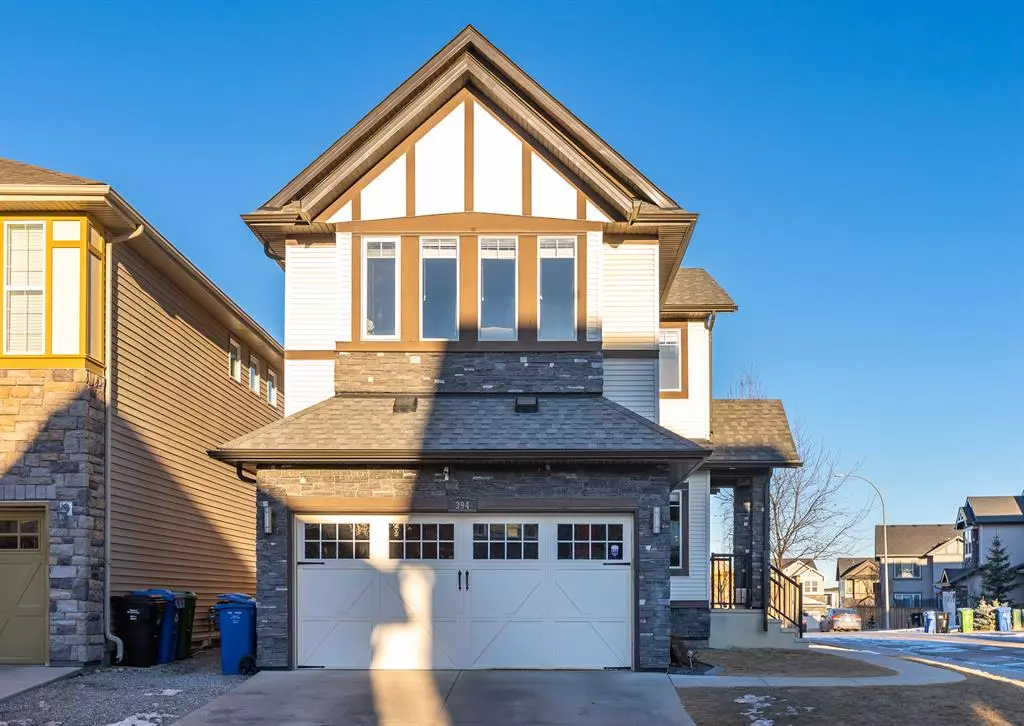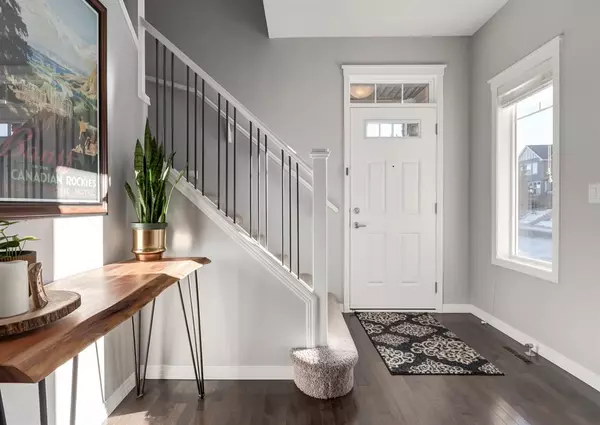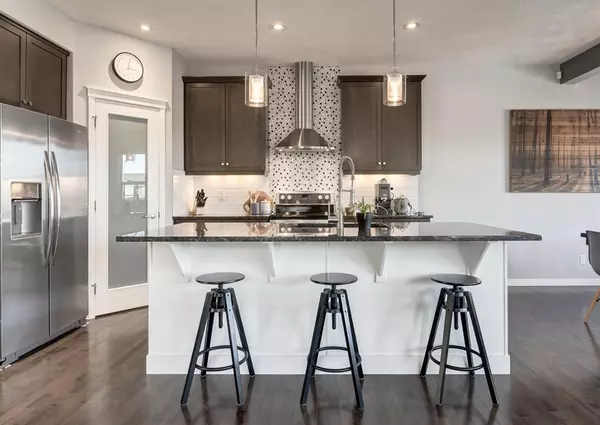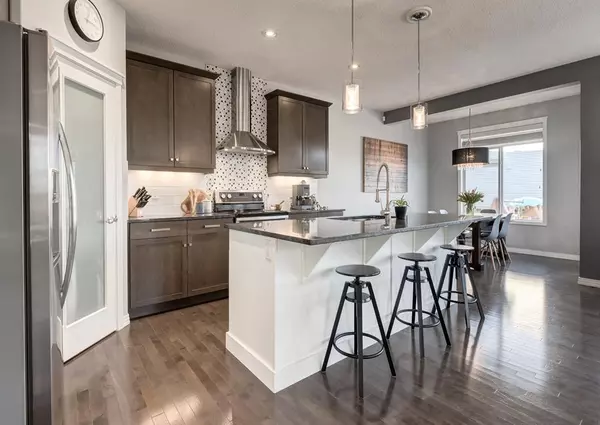$637,000
$645,000
1.2%For more information regarding the value of a property, please contact us for a free consultation.
394 Nolanfield WAY NW Calgary, AB T3R 0L8
3 Beds
3 Baths
1,839 SqFt
Key Details
Sold Price $637,000
Property Type Single Family Home
Sub Type Detached
Listing Status Sold
Purchase Type For Sale
Square Footage 1,839 sqft
Price per Sqft $346
Subdivision Nolan Hill
MLS® Listing ID A2019914
Sold Date 01/27/23
Style 2 Storey
Bedrooms 3
Full Baths 2
Half Baths 1
HOA Fees $8/ann
HOA Y/N 1
Originating Board Calgary
Year Built 2012
Annual Tax Amount $3,596
Tax Year 2022
Lot Size 4,445 Sqft
Acres 0.1
Property Description
**Click the multimedia link for a video tour of the property or the virtual walk through**
Welcome to the gorgeously appointed home in Nolan Hill. Your new Air Conditioned home, sits on a corner lot allowing for additional windows versus your standard build and ample more space for you. As you enter into the home, you're greeted with gleaming hardwood flooring, high ceilings and bright windows. Flowing into the great room of the home, your kitchen boasts granite countertops, high end appliances, dual toned cabinetry, extensive cabinet space and a built in microwave. The large island makes it great for entertaining and flows into your bright living and dining area; perfect for gatherings. The huge walk through pantry from your garage is extremely beneficial along with a separate mudroom. A half bath completes this level. Heading to the upper level, your large and bright primary retreat has such a relaxing feel where you can tuck yourself away and relax in your large soaker tub in the primary ensuite. Tiled glass shower and a large walk-in closet. Two large bedrooms and a large secondary bath are on this level along with an expansive bonus room perfect for those family movie nights or for the sport lover in your family. This home has been meticulously maintained over the years and is one block away from a park. It's also close to shopping and main Calgary thorough-ways. Book your showing today!!
Location
Province AB
County Calgary
Area Cal Zone N
Zoning R-1N
Direction E
Rooms
Basement Full, Unfinished
Interior
Interior Features Breakfast Bar, Granite Counters, Kitchen Island, Low Flow Plumbing Fixtures, No Smoking Home, Pantry, Recessed Lighting, Soaking Tub
Heating Forced Air, Natural Gas
Cooling Central Air
Flooring Carpet, Hardwood, Tile
Fireplaces Number 1
Fireplaces Type Gas, Great Room
Appliance Central Air Conditioner, Dishwasher, Dryer, Electric Stove, Garage Control(s), Microwave, Range Hood, Refrigerator, Washer, Window Coverings
Laundry Upper Level
Exterior
Garage Double Garage Attached
Garage Spaces 2.0
Garage Description Double Garage Attached
Fence Fenced
Community Features Schools Nearby, Playground, Sidewalks, Street Lights, Shopping Nearby
Amenities Available None
Roof Type Asphalt Shingle
Porch Deck
Lot Frontage 46.98
Total Parking Spaces 4
Building
Lot Description Back Yard, Corner Lot, Few Trees, Front Yard, Rectangular Lot
Foundation Poured Concrete
Architectural Style 2 Storey
Level or Stories Two
Structure Type Vinyl Siding
Others
Restrictions Restrictive Covenant-Building Design/Size
Tax ID 76560036
Ownership Private
Read Less
Want to know what your home might be worth? Contact us for a FREE valuation!

Our team is ready to help you sell your home for the highest possible price ASAP






