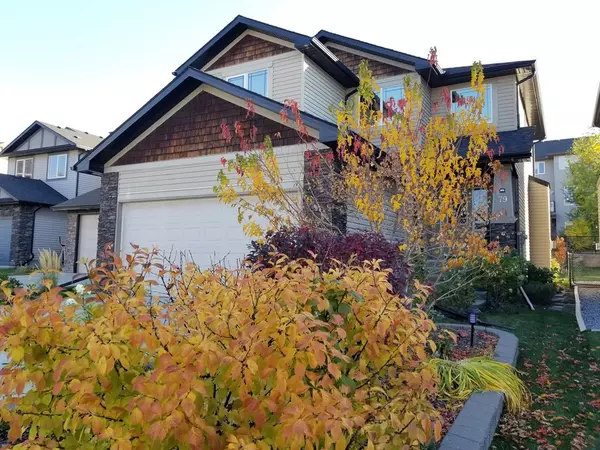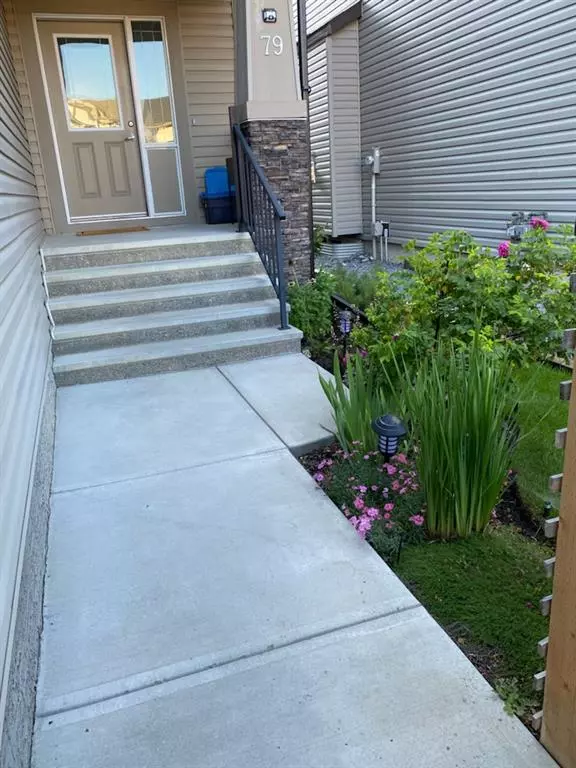$565,000
$575,000
1.7%For more information regarding the value of a property, please contact us for a free consultation.
79 Sunset CT Cochrane, AB T4C 0G3
3 Beds
3 Baths
1,935 SqFt
Key Details
Sold Price $565,000
Property Type Single Family Home
Sub Type Detached
Listing Status Sold
Purchase Type For Sale
Square Footage 1,935 sqft
Price per Sqft $291
Subdivision Sunset Ridge
MLS® Listing ID A2008109
Sold Date 01/27/23
Style 2 Storey
Bedrooms 3
Full Baths 2
Half Baths 1
Originating Board Calgary
Year Built 2012
Annual Tax Amount $3,191
Tax Year 2022
Lot Size 4,545 Sqft
Acres 0.1
Property Description
Welcome to this stunning home in Sunset Ridge! A spacious open-concept plan creates great living spaces on the main, the living room with the warmth and comfort of a mantled fireplace. Upstairs, the super sized primary bedroom becomes a true owner's retreat featuring a vaulted ceiling and accompanied by a 5 piece en-suite. Two additional spacious bedrooms are complemented by the laundry on this upper level! Many rooms feature upgraded shelving including pantry and closet additions. One bedroom is extensively professionally fitted for almost any activity: sewing, needlework, scrap booking, art studio...you name it! Immaculately and impeccably maintained, this house is ready for move-in. The spacious basement with legal egress windows is ready for your personal touch. Extensive landscaping with tonnes of perennials surround the huge deck and pergola. This quiet cul-de-sac is located in the heart of Sunset Ridge - close to the school, close to the Sunset commercial center and close to the central Sunset Ridge water feature and playground. Come check this one out! Bonus for cat lovers, invisible fence and 3 collars are included.
Location
Province AB
County Rocky View County
Zoning R-LD
Direction W
Rooms
Basement Full, Unfinished
Interior
Interior Features Built-in Features, Closet Organizers, Double Vanity, Granite Counters, No Smoking Home, Open Floorplan, Soaking Tub, Storage
Heating High Efficiency, Fireplace(s), Forced Air, Natural Gas
Cooling Central Air
Flooring Carpet, Hardwood
Fireplaces Number 1
Fireplaces Type Gas, Living Room
Appliance Dishwasher, Dryer, Electric Range, Electric Water Heater, Humidifier, Microwave Hood Fan, Refrigerator, Washer, Window Coverings
Laundry Upper Level
Exterior
Garage Double Garage Attached
Garage Spaces 2.0
Garage Description Double Garage Attached
Fence Fenced
Community Features Schools Nearby, Playground, Shopping Nearby
Roof Type Asphalt Shingle
Porch Deck, Pergola
Lot Frontage 35.73
Exposure W
Total Parking Spaces 4
Building
Lot Description Back Yard, Cul-De-Sac, Lawn, Garden, Landscaped, Underground Sprinklers
Foundation Poured Concrete
Architectural Style 2 Storey
Level or Stories Two
Structure Type Wood Frame
Others
Restrictions Encroachment
Tax ID 75881269
Ownership Private
Read Less
Want to know what your home might be worth? Contact us for a FREE valuation!

Our team is ready to help you sell your home for the highest possible price ASAP






