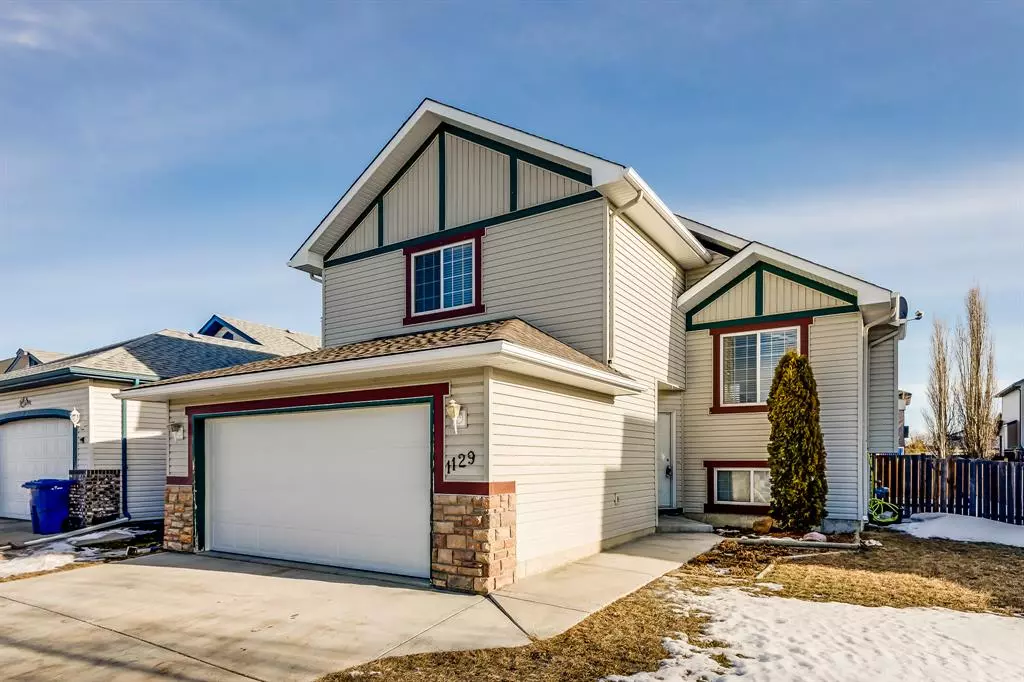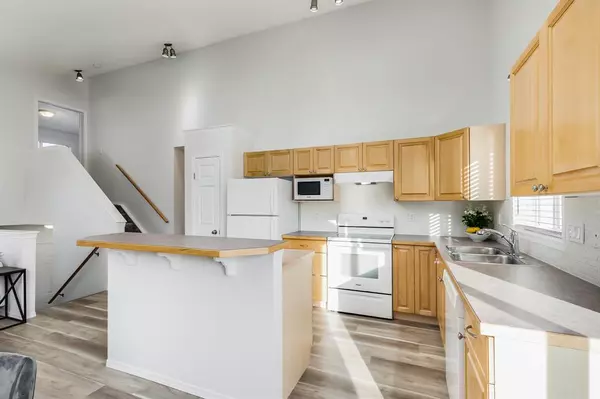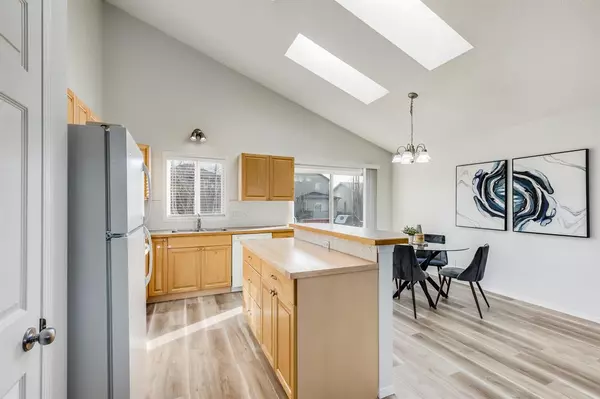$430,000
$419,700
2.5%For more information regarding the value of a property, please contact us for a free consultation.
1129 Stevens ST Crossfield, AB T0M0S0
3 Beds
2 Baths
1,163 SqFt
Key Details
Sold Price $430,000
Property Type Single Family Home
Sub Type Detached
Listing Status Sold
Purchase Type For Sale
Square Footage 1,163 sqft
Price per Sqft $369
MLS® Listing ID A2020212
Sold Date 01/25/23
Style Bi-Level
Bedrooms 3
Full Baths 2
Originating Board Calgary
Year Built 2003
Annual Tax Amount $3,412
Tax Year 2022
Lot Size 5,982 Sqft
Acres 0.14
Property Description
**VALENTINES SPECIAL** You are going to LOVE it! You have been searching for a FAMILY HOME & everything is selling fast - check this one out quickly! As soon as you turn onto this QUIET STREET you begin to feel at home. One step inside you are immediately impressed by the BRIGHT OPEN SPACE with high VAULTED CEILINGS. You can imagine the kids sitting at the EATING BAR after school, sharing about their day. Looking out back - what a great PRIVATE YARD! Imagine hosting BBQs for family & friends and sitting around the FIREPIT on summer evenings! Stepping up to the MASTER SUITE (with FULL ENSUITE BATH & WALK-IN CLOSET) - those few steps sure make it PRIVATE! Two GENEROUS sized bedrooms for the kids and lots of space downstairs for development! Never scrape windows again, park in your very own GARAGE! All of this for only $20,985 down & $2,315.84 per month (o.a.c.). OPEN HOUSE EVERY DAY (Call for times)!
Location
Province AB
County Rocky View County
Zoning R-1A
Direction W
Rooms
Basement Full, Unfinished
Interior
Interior Features Breakfast Bar, High Ceilings, Kitchen Island, Laminate Counters, No Smoking Home, Skylight(s), Vaulted Ceiling(s), Vinyl Windows, Walk-In Closet(s)
Heating Forced Air, Natural Gas
Cooling None
Flooring Carpet, Vinyl Plank
Fireplaces Number 1
Fireplaces Type Gas
Appliance Dishwasher, Electric Stove, Microwave, Range Hood, Refrigerator
Laundry Electric Dryer Hookup, In Basement, Washer Hookup
Exterior
Garage Double Garage Attached, Driveway, Garage Faces Front, Off Street
Garage Spaces 2.0
Garage Description Double Garage Attached, Driveway, Garage Faces Front, Off Street
Fence Fenced
Community Features Schools Nearby, Sidewalks, Street Lights
Roof Type Asphalt Shingle
Porch Deck
Lot Frontage 52.1
Exposure W
Total Parking Spaces 4
Building
Lot Description Back Lane, Back Yard, City Lot, Front Yard, Lawn, Street Lighting
Foundation Poured Concrete
Architectural Style Bi-Level
Level or Stories Bi-Level
Structure Type Vinyl Siding,Wood Frame
Others
Restrictions None Known
Tax ID 57327385
Ownership Private
Read Less
Want to know what your home might be worth? Contact us for a FREE valuation!

Our team is ready to help you sell your home for the highest possible price ASAP






