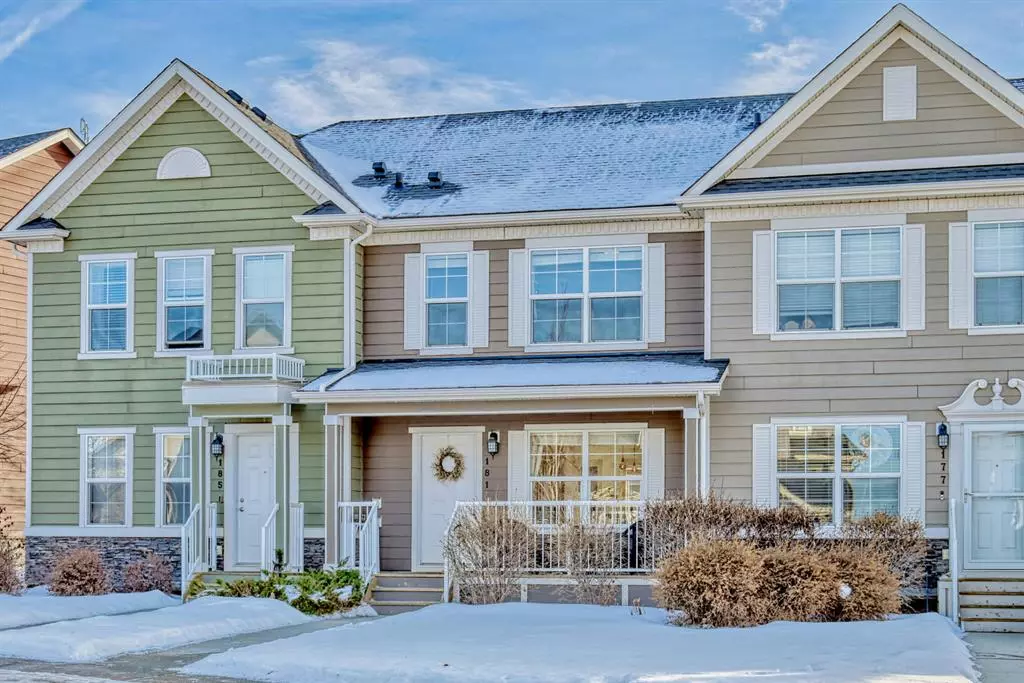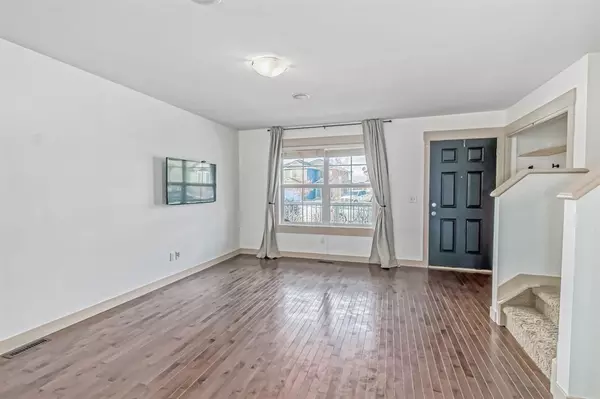$310,000
$314,877
1.5%For more information regarding the value of a property, please contact us for a free consultation.
181 Rainbow Falls MNR Chestermere, AB T1X 0M3
2 Beds
3 Baths
1,113 SqFt
Key Details
Sold Price $310,000
Property Type Townhouse
Sub Type Row/Townhouse
Listing Status Sold
Purchase Type For Sale
Square Footage 1,113 sqft
Price per Sqft $278
Subdivision Rainbow Falls
MLS® Listing ID A2017721
Sold Date 01/25/23
Style 2 Storey
Bedrooms 2
Full Baths 2
Half Baths 1
Condo Fees $390
Originating Board Calgary
Year Built 2010
Annual Tax Amount $1,723
Tax Year 2022
Property Description
Located in the heart of Rainbow Falls, mere steps from the extensive pathway system and pond, find this bright, freshly painted well maintained home. Walking in you are greeted with hardwood flooring, an open living area with large windows allowing tons of natural light. Adjacent find a generous bright open kitchen that features loads of cabinet space, a good-sized kitchen island with a double sink, dishwasher, and eating bar, pantry, adjacent find a good-sized eating nook or dining area, finish the main floor with a half bath. A new microwave hood was just installed, dishwasher 2020, all other appliances were updated in 2015. The rear entrance features a convenient custom sitting bench and coat hangers which leads to a sunny private area and two large parking stalls exclusive to the unit. Moving upstairs find two primary suites, both with full four-piece bathrooms and walk in closets. This layout provides the new owners with lots of versatility from having a roommate for a mortgage helper, or a private suite for a teenager or family guests. The lower level is insulated and drywalled, includes roughed in plumbing for another bathroom, a one year old high-capacity hot water tank and updated top of the line LG washer and dryer. This home is conveniently located, includes “peak a boo” views of the pond, this popular complex has its own playground as well as a large centre courtyard. You’ll enjoy 2 large, designated parking stalls, visitor parking, convenient parking in front of the home and a nearby dog park. Lastly you are close to all the wonderful amenities that Chestermere provides from schools, nearby shopping, and restaurants as well as walking/bike paths and Chestermere Lake.
Location
Province AB
County Chestermere
Zoning R-3
Direction NW
Rooms
Basement Full, Partially Finished
Interior
Interior Features Bathroom Rough-in, Closet Organizers, Kitchen Island, Pantry, Storage
Heating Forced Air, Natural Gas
Cooling None
Flooring Carpet, Ceramic Tile, Hardwood
Appliance Dishwasher, Dryer, Electric Stove, Microwave Hood Fan, Washer, Window Coverings
Laundry In Unit
Exterior
Garage Assigned, Off Street, On Street
Garage Description Assigned, Off Street, On Street
Fence None
Community Features Fishing, Gated, Golf, Lake, Park, Schools Nearby, Playground, Sidewalks, Street Lights, Shopping Nearby
Amenities Available Parking
Roof Type Asphalt Shingle
Porch Front Porch
Exposure NW
Total Parking Spaces 2
Building
Lot Description Back Lane, Back Yard, Front Yard, Landscaped
Foundation Poured Concrete
Architectural Style 2 Storey
Level or Stories Two
Structure Type Composite Siding,Wood Frame
Others
HOA Fee Include Common Area Maintenance,Insurance,Maintenance Grounds,Professional Management,Reserve Fund Contributions,Snow Removal,Trash
Restrictions None Known
Tax ID 57317661
Ownership Private
Pets Description Yes
Read Less
Want to know what your home might be worth? Contact us for a FREE valuation!

Our team is ready to help you sell your home for the highest possible price ASAP






