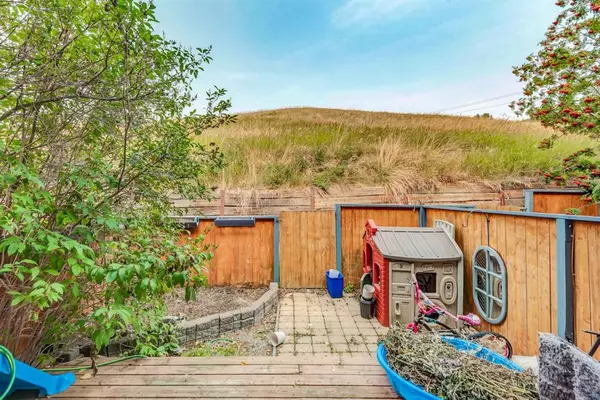$227,900
$229,900
0.9%For more information regarding the value of a property, please contact us for a free consultation.
800 Bowcroft PL #23 Cochrane, AB T4C 1B9
3 Beds
2 Baths
1,011 SqFt
Key Details
Sold Price $227,900
Property Type Townhouse
Sub Type Row/Townhouse
Listing Status Sold
Purchase Type For Sale
Square Footage 1,011 sqft
Price per Sqft $225
Subdivision East End
MLS® Listing ID A2017611
Sold Date 01/24/23
Style 2 Storey
Bedrooms 3
Full Baths 1
Half Baths 1
Condo Fees $351
Originating Board Calgary
Year Built 1978
Annual Tax Amount $1,615
Tax Year 2022
Property Description
24 hours' notice required to show. Tenant occupied and they are great tenants who would love to stay. Cochranes east end nestled in a very private quiet atmosphere. Great space with 3 bedrooms up plus a 4 piece. A 2 pce on the main level also. Gas fireplace on the main, Laundry down with wash basin and rec room. Private backyard with nobody behind except rolling hills. Over the years this unit has been upgraded with tile & laminate flooring, lighting, refinished cabinets, backsplash, and newer upper windows. Great value in this unit. The many upgrades make it an instant move in home.
Location
Province AB
County Rocky View County
Zoning R-3
Direction S
Rooms
Basement Full, Unfinished
Interior
Interior Features Storage
Heating Forced Air, Natural Gas
Cooling None
Flooring Ceramic Tile, Hardwood, Laminate
Fireplaces Number 1
Fireplaces Type Gas
Appliance Dishwasher, Electric Stove, Microwave, Refrigerator, Washer/Dryer
Laundry In Basement
Exterior
Garage Assigned, Stall
Garage Description Assigned, Stall
Fence Fenced
Community Features Golf, Park, Schools Nearby, Playground, Shopping Nearby
Amenities Available None
Roof Type Asphalt Shingle
Porch Deck
Exposure S
Total Parking Spaces 1
Building
Lot Description Backs on to Park/Green Space
Foundation Poured Concrete
Architectural Style 2 Storey
Level or Stories Two
Structure Type Concrete,Stucco,Wood Frame,Wood Siding
Others
HOA Fee Include Common Area Maintenance,Insurance,Parking,Professional Management,Reserve Fund Contributions,Sewer,Snow Removal,Trash,Water
Restrictions Board Approval
Tax ID 75870060
Ownership Private
Pets Description Restrictions
Read Less
Want to know what your home might be worth? Contact us for a FREE valuation!

Our team is ready to help you sell your home for the highest possible price ASAP






