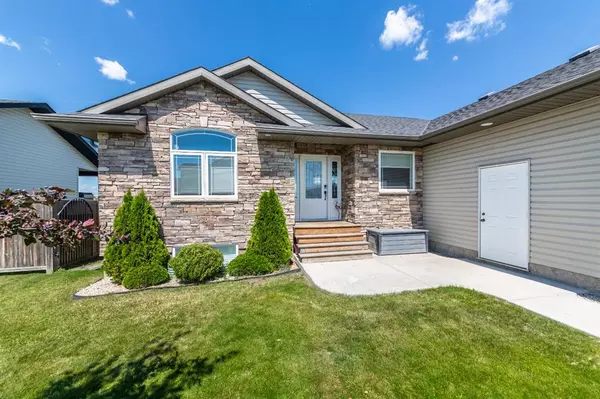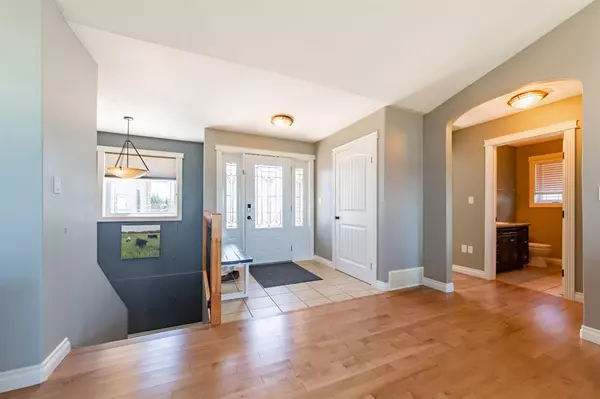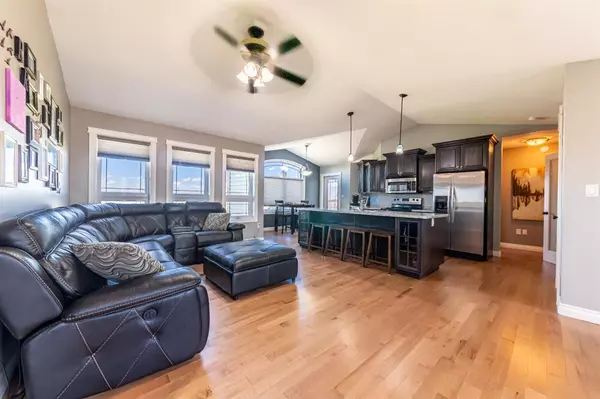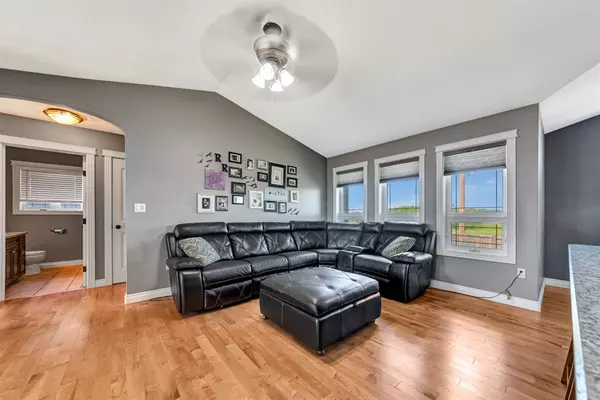$397,000
$409,900
3.1%For more information regarding the value of a property, please contact us for a free consultation.
5104 55 AVE Blackfoot, AB T0B 0L0
6 Beds
3 Baths
1,454 SqFt
Key Details
Sold Price $397,000
Property Type Single Family Home
Sub Type Detached
Listing Status Sold
Purchase Type For Sale
Square Footage 1,454 sqft
Price per Sqft $273
Subdivision Blackfoot
MLS® Listing ID A1242175
Sold Date 01/24/23
Style Bungalow
Bedrooms 6
Full Baths 3
Originating Board Lloydminster
Year Built 2007
Annual Tax Amount $3,432
Tax Year 2022
Lot Size 8,710 Sqft
Acres 0.2
Property Description
Welcome to Blackfoot! Escape the hustle and bustle of the busy city with only a quick 5 minute drive. Small town peace and quiet awaits you in this spacious bungalow with over 1450 sqft of living space. The property boasts immense curb appeal with plenty of exterior stone, pot lighting and tasteful landscaping. Upon entering the home you will immediately appreciate the spacious entryway and open concept living, dining and kitchen. Plenty of dark maple cabinetry, quartz countertops and large four seat eat-up island complete the kitchen. Hardwood and title run throughout the main floor with cozy carpet in the basement. The massive master bedroom is located on the east end of the home and features large walk-in closet, 5 piece en-suite with jet tub and french doors to access the back deck. The two other bedrooms on the main floor are on the opposite west side of the home allowing separation for all family members or guests. Moving downstairs you are greeted to a large 22’ x 25’ family room with wet bar. Perfect for enjoying with family and friends. 3 more bedrooms, 4 piece bath and ample storage space round off the basement. Moving out back you will not be disappointed with the scenic views from your deck and no back neighbors. This home feature many high end finishes throughout with no detail left untouched. Book your showing today!
Location
Province AB
County Vermilion River, County Of
Zoning R1
Direction S
Rooms
Basement Finished, Full
Interior
Interior Features Breakfast Bar, Ceiling Fan(s), Central Vacuum, Double Vanity, Granite Counters, Jetted Tub, Kitchen Island, Open Floorplan, Pantry, Recessed Lighting, Soaking Tub, Vaulted Ceiling(s), Wet Bar
Heating Forced Air, Natural Gas
Cooling None
Flooring Carpet, Hardwood, Tile
Appliance Dishwasher, Electric Stove, Microwave Hood Fan, Refrigerator, Washer/Dryer
Laundry Main Level
Exterior
Garage Double Garage Attached, Off Street, RV Access/Parking
Garage Spaces 2.0
Garage Description Double Garage Attached, Off Street, RV Access/Parking
Fence Fenced
Community Features Other
Roof Type Asphalt Shingle
Porch Deck
Lot Frontage 66.93
Exposure S
Total Parking Spaces 6
Building
Lot Description Backs on to Park/Green Space, Lawn, Low Maintenance Landscape, No Neighbours Behind, Level, Street Lighting, Private
Foundation Wood
Architectural Style Bungalow
Level or Stories One
Structure Type Vinyl Siding,Wood Frame
Others
Restrictions None Known
Tax ID 56968472
Ownership Private
Read Less
Want to know what your home might be worth? Contact us for a FREE valuation!

Our team is ready to help you sell your home for the highest possible price ASAP






