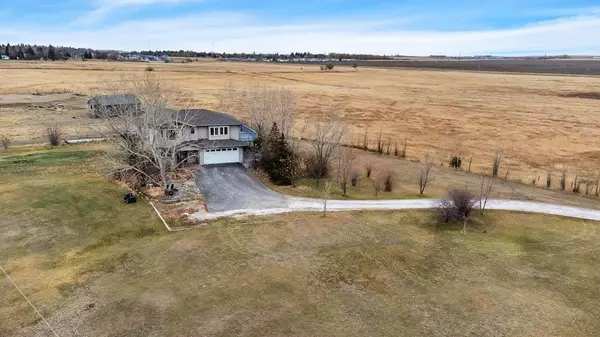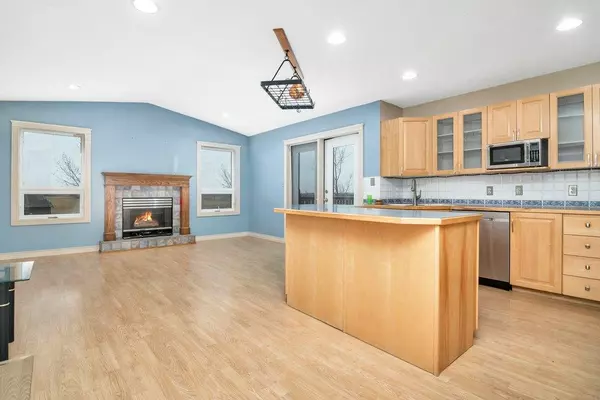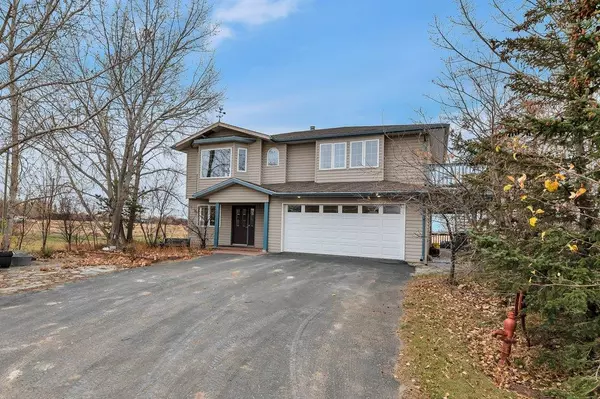$350,000
$370,000
5.4%For more information regarding the value of a property, please contact us for a free consultation.
555 15 ST W Brooks, AB T1R1L9
3 Beds
3 Baths
2,236 SqFt
Key Details
Sold Price $350,000
Property Type Single Family Home
Sub Type Detached
Listing Status Sold
Purchase Type For Sale
Square Footage 2,236 sqft
Price per Sqft $156
MLS® Listing ID A2016632
Sold Date 01/20/23
Style Acreage with Residence,2 Storey
Bedrooms 3
Full Baths 3
Originating Board Medicine Hat
Year Built 1999
Annual Tax Amount $3,955
Tax Year 2022
Lot Size 1.480 Acres
Acres 1.48
Property Description
Are you wanting to live in the country, but want to be close to the conveniences of town? Look no further. This nearly 1.5 acre lot is only a 5 min drive from downtown Brooks and main shopping areas. Driving up the winding road that leads to the house, you will enjoy the landscaped property with enough trees to create an element of privacy, without blocking your VIEW of the wide open prairies. The house features a two-storey wrap-around deck on the SE and SW sides of the home, allowing you to perfectly enjoy the summer sun, no matter what time of day it is. A large portion of the driveway is paved in front of the home that allows you clean access to the two car garage and covered front entrance. Entering the home, there is a large tiled area that welcomes you to kick off your boots and hang up your hat. A good sized office with big windows and built-in shelves is conveniently located near the front door. The main floor has a large entertainment area that could have a variety of purposes and has a glass door that opens up to the covered deck. MOST WONDERFUL of all, is the IN-FLOOR HEATING on the main floor. This helps keep the whole house COZY WARM. Main floor also features a Full Bathroom with a walk in shower, laundry room, and wine/beer making room (the wood
door on the floor is access to an underground cold room for your canning and bottled creations).
Upstairs is BRIGHT and SPACIOUS with plenty of windows to take in the country views. The great sized living room adorn large bay windows that look onto the beautiful yard. The kitchen has a fantastic layout, with a large island, plenty of cupboard space, a waist level oven, gas range and newer dishwasher and fridge (2019). The Family Room has a gas fireplace, vaulted ceilings, good sized windows and patio door to the huge deck, allowing you to enjoy the view of the prairie and sunrises from both inside and out. The dining room has plenty of space for a large family table, or extend your dining festivities to the open air deck. It has a gas line for your BBQ, and outlets for your electric smoker. This home has so much to offer to increase your QUALITY OF LIFE. The primary bedroom is complemented by a patio door to the oversized deck and a 3pc ensuite. Two additional bedrooms with boxed out windows and a 3rd, full bathroom complete this fabulous country home. Home has a 2000 gal cistern. In addition to the in-floor heating and fireplace, the home has a Furnace with forced air and AC unit/Central air. Utility room has 2 hot water tanks (one for in floor heating).
If you are looking for the Land of opportunity? …This is it! Don’t wait, call to book a showing today.
Location
Province AB
County Brooks
Zoning FUD
Direction NW
Rooms
Basement None
Interior
Interior Features Kitchen Island, Open Floorplan, Recessed Lighting, Storage
Heating Combination, Central, In Floor, Fireplace(s), Natural Gas
Cooling Central Air
Flooring Carpet, Ceramic Tile, Laminate, Linoleum, Tile
Fireplaces Number 1
Fireplaces Type Family Room, Gas, Gas Starter
Appliance Built-In Gas Range, Built-In Oven, Central Air Conditioner, Dishwasher, Gas Water Heater, Microwave, Range Hood, Refrigerator, Washer/Dryer, Window Coverings
Laundry Laundry Room, Main Level
Exterior
Garage Asphalt, Double Garage Attached, Parking Pad
Garage Spaces 2.0
Garage Description Asphalt, Double Garage Attached, Parking Pad
Fence None
Community Features Park, Schools Nearby, Shopping Nearby
Roof Type Asphalt Shingle
Porch Balcony(s), Deck, Patio, Porch, Rear Porch, Wrap Around
Lot Frontage 209.16
Exposure W
Total Parking Spaces 6
Building
Lot Description Back Yard, Few Trees, Front Yard, Lawn, Garden, No Neighbours Behind, Landscaped, Seasonal Water, Level, Private, Rectangular Lot, Treed, Views
Foundation Slab
Sewer Septic Field
Water Cistern
Architectural Style Acreage with Residence, 2 Storey
Level or Stories Two
Structure Type Concrete,Mixed,Vinyl Siding,Wood Frame
Others
Restrictions Utility Right Of Way
Tax ID 56479310
Ownership Private
Read Less
Want to know what your home might be worth? Contact us for a FREE valuation!

Our team is ready to help you sell your home for the highest possible price ASAP






