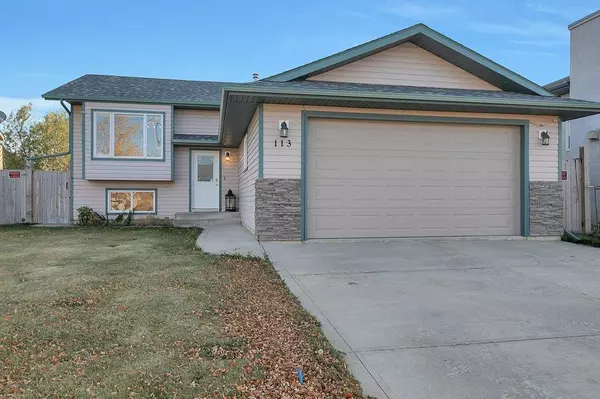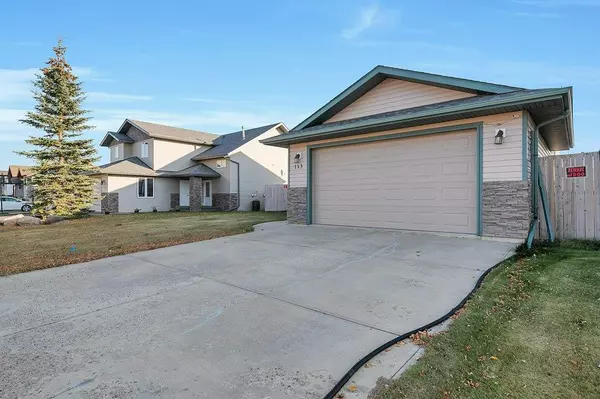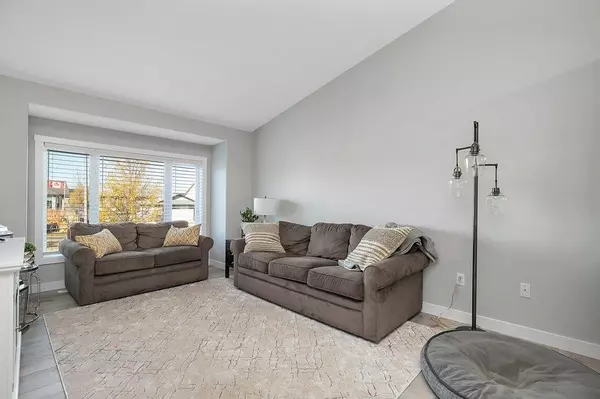$326,000
$334,900
2.7%For more information regarding the value of a property, please contact us for a free consultation.
113 Herder DR Sylvan Lake, AB T4S 2P2
3 Beds
2 Baths
1,138 SqFt
Key Details
Sold Price $326,000
Property Type Single Family Home
Sub Type Detached
Listing Status Sold
Purchase Type For Sale
Square Footage 1,138 sqft
Price per Sqft $286
Subdivision Hewlett Park
MLS® Listing ID A2006838
Sold Date 11/26/22
Style Bi-Level
Bedrooms 3
Full Baths 2
Originating Board Central Alberta
Year Built 2007
Annual Tax Amount $2,963
Tax Year 2022
Lot Size 6,257 Sqft
Acres 0.14
Property Description
Welcome Home to this immaculately renovated bi-level with a HEATED ATTACHED GARAGE that is close to all amenities and the beach!! Step foot inside and admire the light and airy feeling with its vaulted ceilings and open concept floor plan. New stylish grey Vinyl Plank Flooring throughout the main level with neutral colors to make this home feel like a new BUILD! The living room is a great size with a big window to make this space very bright & open! The kitchen boasts of ample cupboard and counter space with dark cabinetry and corner pantry! Enjoy family dinners in the dining room with patio doors that lead you out to the large deck- great for entertaining. The yard is a fantastic size with back-alley access and RV Parking! There are 3 Bedrooms on the main level including the massive primary bedroom with 3 pc ensuite and walk-in closet! There is a fourth FULL bathroom that complete the main level. Downstairs is just waiting for your future development with room for 2 more bedrooms, a family room, a full bathroom and the utility room/laundry room. Other Upgrades include: NEW SHINGLES in 2020, New HOT WATER TANK this year, AIR CONDITIONING & roughed in for in-floor heat! Your search has ended! This home is MOVE IN READY! Take the 3D Tour!!!
Location
Province AB
County Red Deer County
Zoning R1
Direction N
Rooms
Basement Full, Unfinished
Interior
Interior Features High Ceilings, Open Floorplan, Pantry, Separate Entrance, Storage, Sump Pump(s), Walk-In Closet(s)
Heating In Floor Roughed-In, Forced Air
Cooling Central Air
Flooring Laminate, Vinyl
Appliance Central Air Conditioner, Dishwasher, Dryer, Microwave Hood Fan, Refrigerator, Stove(s), Washer, Window Coverings
Laundry In Basement
Exterior
Garage Alley Access, Double Garage Attached, Heated Garage, Off Street, Parking Pad, RV Access/Parking
Garage Spaces 2.0
Garage Description Alley Access, Double Garage Attached, Heated Garage, Off Street, Parking Pad, RV Access/Parking
Fence Fenced
Community Features Lake, Park, Schools Nearby, Playground, Shopping Nearby
Roof Type Asphalt Shingle
Porch Deck
Lot Frontage 56.0
Total Parking Spaces 5
Building
Lot Description Back Lane, Back Yard, City Lot, Landscaped, Rectangular Lot
Foundation Poured Concrete
Architectural Style Bi-Level
Level or Stories Bi-Level
Structure Type Vinyl Siding
Others
Restrictions None Known
Tax ID 57486354
Ownership Private
Read Less
Want to know what your home might be worth? Contact us for a FREE valuation!

Our team is ready to help you sell your home for the highest possible price ASAP






