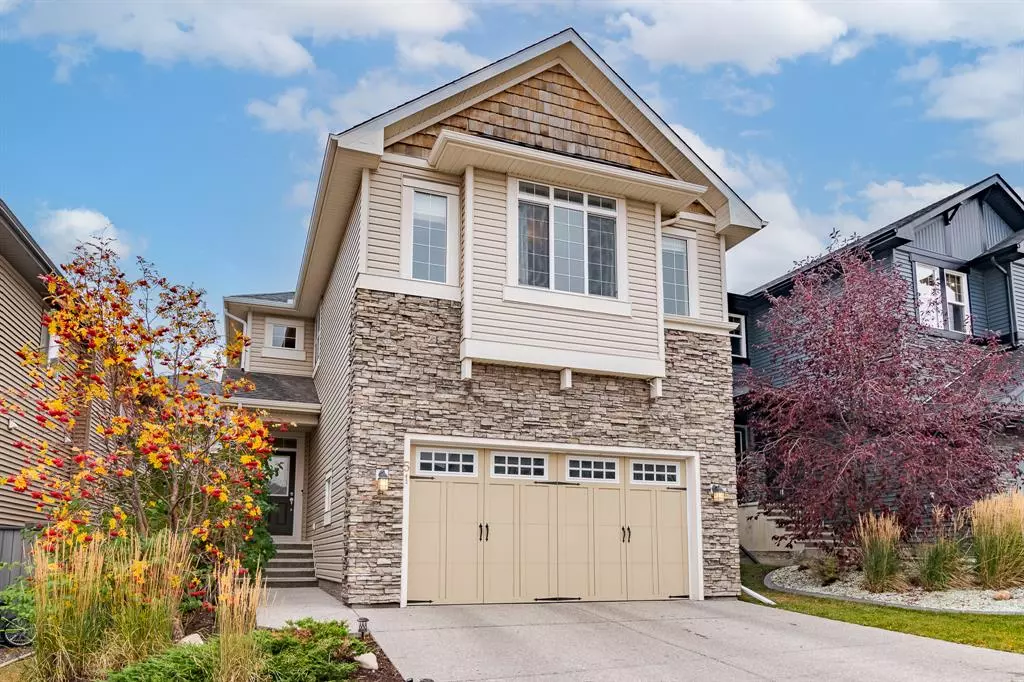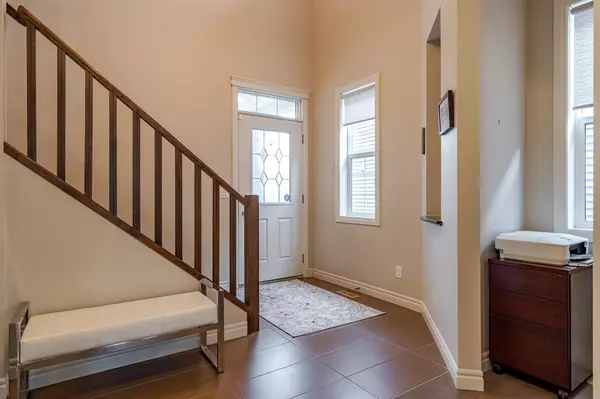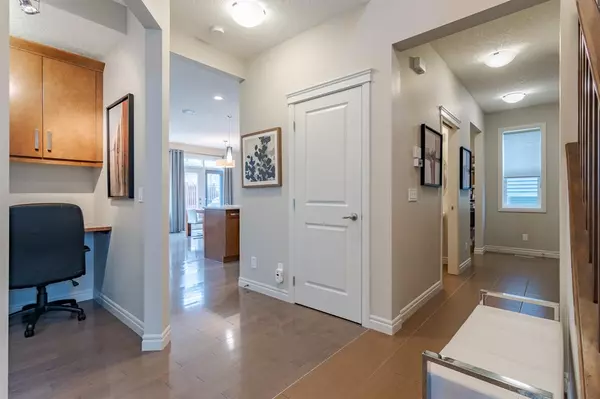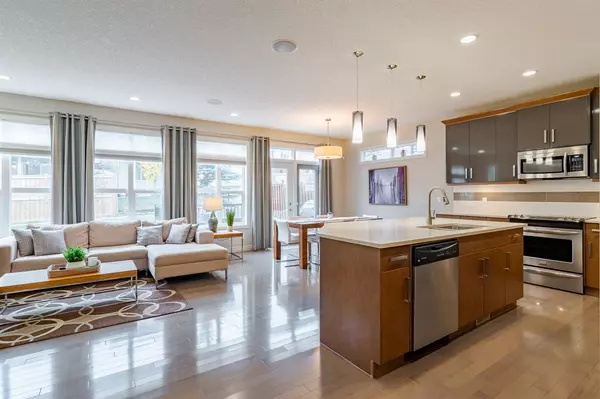$680,000
$689,000
1.3%For more information regarding the value of a property, please contact us for a free consultation.
51 Nolan Hill Gate NW Calgary, AB T3R 0L6
3 Beds
3 Baths
2,210 SqFt
Key Details
Sold Price $680,000
Property Type Single Family Home
Sub Type Detached
Listing Status Sold
Purchase Type For Sale
Square Footage 2,210 sqft
Price per Sqft $307
Subdivision Nolan Hill
MLS® Listing ID A2002241
Sold Date 11/25/22
Style 2 Storey
Bedrooms 3
Full Baths 2
Half Baths 1
Originating Board Calgary
Year Built 2012
Annual Tax Amount $3,993
Tax Year 2022
Lot Size 4,219 Sqft
Acres 0.1
Property Description
Wow, Quick possession available. You won’t be disappointed! This stunning former Trico Showhome is something very unique and a must see. The open concept living space is bright and inviting with the entire south side featuring floor to ceiling windows allowing the light to pour in. Hardwood floors lead throughout the main floor to the stylish and contemporary kitchen with two-tone cabinetry, a huge island with under mount sink, quartz countertops, and high-end stainless steel appliances. Plenty of storage space in the huge walkthrough pantry. The living room is perfectly set up with a gas fireplace, tile surround and wood mantle. Tucked away is a small office area with custom built-in desk, drawers, and cabinets. Upstairs features a bonus room, 2 spacious bedrooms and a grand primary bedroom with spa-like ensuite. The 5-piece ensuite has double sinks, makeup counter, custom glass shower, corner soaker tub, and it leads through to the generously sized walk-in closet. 2nd floor laundry, and a 4 piece main bath complete this level. Other upgrades include; sound system and built-in speakers throughout, central AC, egress windows in basement, front and back 5-zone irrigation system, and deep 23x20” front attached garage. Hurry, this one won’t last!
Location
Province AB
County Calgary
Area Cal Zone N
Zoning R-1N
Direction NW
Rooms
Basement Full, Unfinished
Interior
Interior Features Crown Molding, High Ceilings, No Smoking Home, Vinyl Windows, Walk-In Closet(s), Wired for Sound
Heating Forced Air
Cooling Central Air
Flooring Carpet, Hardwood, Tile
Fireplaces Number 1
Fireplaces Type Gas
Appliance Dishwasher, Dryer, Electric Stove, Garage Control(s), Range Hood, Refrigerator, Washer
Laundry Laundry Room, Upper Level
Exterior
Garage Double Garage Attached, Garage Door Opener, Garage Faces Front, Insulated, Oversized
Garage Spaces 2.0
Garage Description Double Garage Attached, Garage Door Opener, Garage Faces Front, Insulated, Oversized
Fence Fenced
Community Features Golf, Park, Playground, Sidewalks, Street Lights, Shopping Nearby
Roof Type Asphalt Shingle
Porch Deck
Lot Frontage 41.34
Exposure E
Total Parking Spaces 4
Building
Lot Description Gentle Sloping, Landscaped, Rectangular Lot
Foundation Poured Concrete
Architectural Style 2 Storey
Level or Stories Two
Structure Type Stone,Vinyl Siding,Wood Frame
Others
Restrictions None Known
Tax ID 76529200
Ownership Private
Read Less
Want to know what your home might be worth? Contact us for a FREE valuation!

Our team is ready to help you sell your home for the highest possible price ASAP






