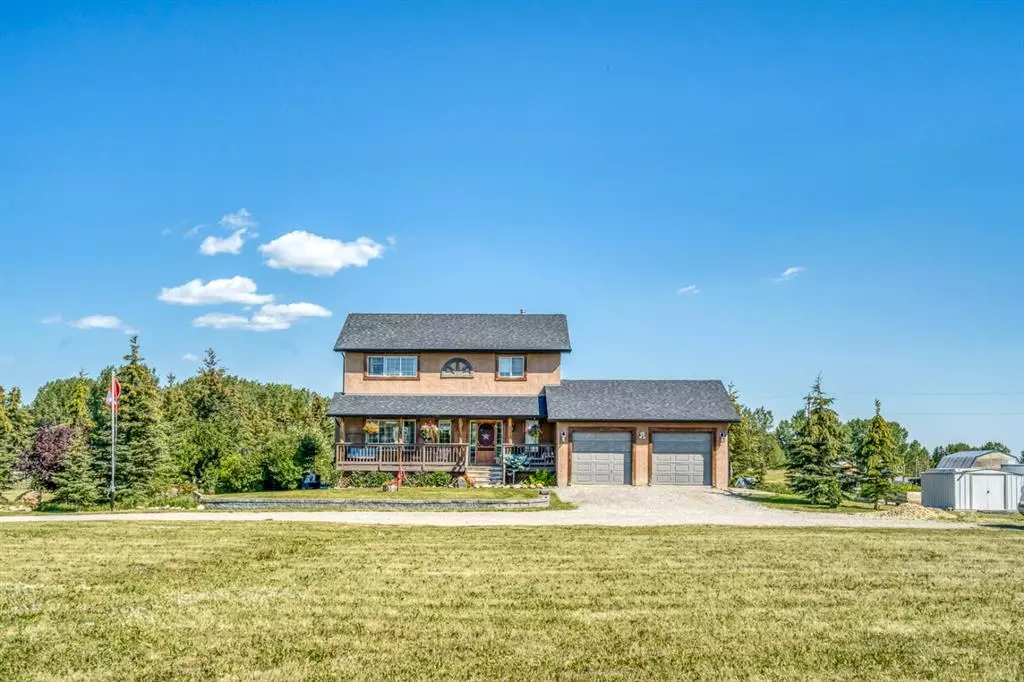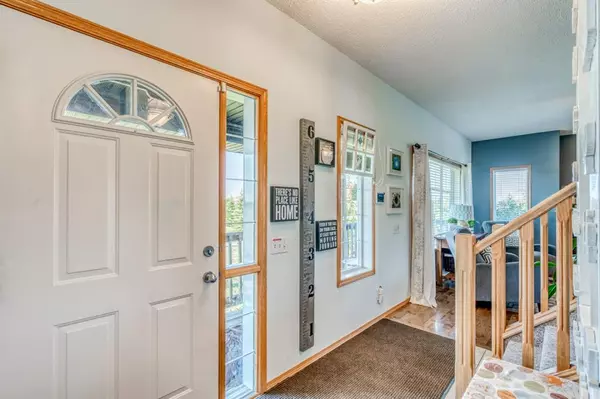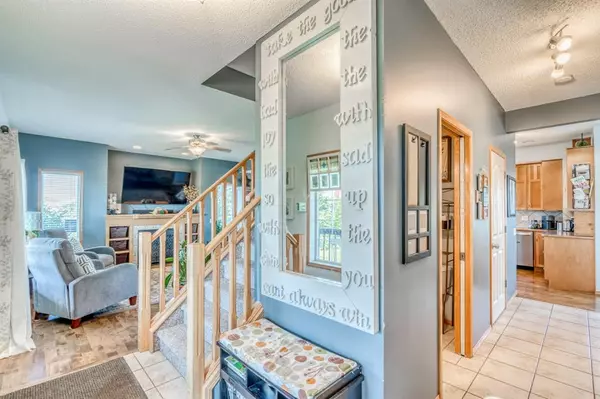$866,000
$947,777
8.6%For more information regarding the value of a property, please contact us for a free consultation.
42198 Cochrane Lake RD W Cochrane Lake, AB T4C 2B2
6 Beds
4 Baths
2,055 SqFt
Key Details
Sold Price $866,000
Property Type Single Family Home
Sub Type Detached
Listing Status Sold
Purchase Type For Sale
Square Footage 2,055 sqft
Price per Sqft $421
MLS® Listing ID A1250063
Sold Date 11/28/22
Style Acreage with Residence,2 Storey
Bedrooms 6
Full Baths 3
Half Baths 1
Originating Board Calgary
Year Built 2003
Annual Tax Amount $3,931
Tax Year 2022
Lot Size 4.000 Acres
Acres 4.0
Property Description
BEST PRICED 4 ACRES AROUND - NO REASONABLE OFFER WILL BE REFUSED - QUICK POSSESSION AVAILABLE
Welcome to your new home! With close to 3000 square feet of finished space this home has it all. This beautiful country home is situated on 4 acres with amazing mountain views and only 5 minutes to all the conveniences of Cochrane.
The charm begins with a private treed drive to your cozy south facing front porch where you can enjoy your morning coffee. Upon entering the open concept design you are greeted by the large front living room with beautiful hardwood floors and cozy fireplace. With large windows wrapping around the home every room is flooded with natural light and amazing mountain views. The living room then leads into the open dining area which then leads into the kitchen. You will find this is the perfect space for entertaining family and friends, you'll love the double oven when prepping meals and snacks! The back deck off the kitchen is perfect for BBQ's and Hot tubbing. The main floor also offers another large room that is great for an office or craft room. A walk in closet at the front entrance, a 2 pc powder room and main floor laundry complete this level. Upstairs you will find 4 good sized bedrooms. A full 4 piece bathroom . The master bedroom offers a walk in closet, 5 pc ensuite and more fantastic mountain views.
The Basement is fully finished with 2 more bedrooms, living room, full kitchen, full bathroom plus it has a separate entrance! There is also plenty of extra storage in the basement including a room that also works great as a play room. The house also offers A/C to stay cool on these hot summer days.
Outside is amazing, the kids will enjoy the play structure, and there is a 2 story playhouse or "she shed" that is complete with power. There is more than enough room to put up a volleyball net or practice your soccer shots. Enjoy your afternoons and evenings at the firepit. Possibilities for this property are endless.
The house is set up with extra large 75 gal hot water heater, built in air filtration, humidifier, radon mitigation system and a UV water filtration system . Reverse osmosis dispenses the purest water from the abundant well.
The double attached heated garage is set up with plenty of shelving and storage for all your needs. There is a pull down ladder to head up to a second level (attic) for even more storage.
Also included - Full home alarm system, wireless/BT, Fire, Police, Ambulance w/2 control panels & camera's -Telus/ADT
Continued storage on East side of property an option for new owners
Don't miss out book your showing fast! - Serious Buyers Only Please
Location
Province AB
County Rocky View County
Zoning R-RUR
Direction S
Rooms
Basement Separate/Exterior Entry, Finished, Full, Suite
Interior
Interior Features Breakfast Bar, Ceiling Fan(s), Central Vacuum, No Smoking Home, See Remarks, Separate Entrance
Heating In Floor, Forced Air, Natural Gas
Cooling Full
Flooring Carpet, Ceramic Tile, Hardwood
Fireplaces Number 1
Fireplaces Type Gas, Living Room
Appliance Central Air Conditioner, Dishwasher, Double Oven, Dryer, Electric Stove, Humidifier, Microwave Hood Fan, Refrigerator, Satellite TV Dish, Washer, Water Softener, Window Coverings
Laundry Main Level
Exterior
Garage Additional Parking, Boat, Double Garage Attached, Quad or More Detached, RV Access/Parking, See Remarks
Garage Spaces 2.0
Garage Description Additional Parking, Boat, Double Garage Attached, Quad or More Detached, RV Access/Parking, See Remarks
Fence Fenced
Community Features Fishing, Lake, Park, Playground
Roof Type Asphalt Shingle
Porch Balcony(s), Covered, Deck, Enclosed, Front Porch, Patio
Exposure S
Total Parking Spaces 6
Building
Lot Description Cleared, Dog Run Fenced In, Fruit Trees/Shrub(s), Gazebo, Front Yard, Garden, No Neighbours Behind, Landscaped, Many Trees, Private, Treed
Foundation Poured Concrete
Sewer Septic Field
Water Well
Architectural Style Acreage with Residence, 2 Storey
Level or Stories Two
Structure Type Stucco,Wood Frame
Others
Restrictions Utility Right Of Way
Tax ID 76887350
Ownership Private
Read Less
Want to know what your home might be worth? Contact us for a FREE valuation!

Our team is ready to help you sell your home for the highest possible price ASAP






