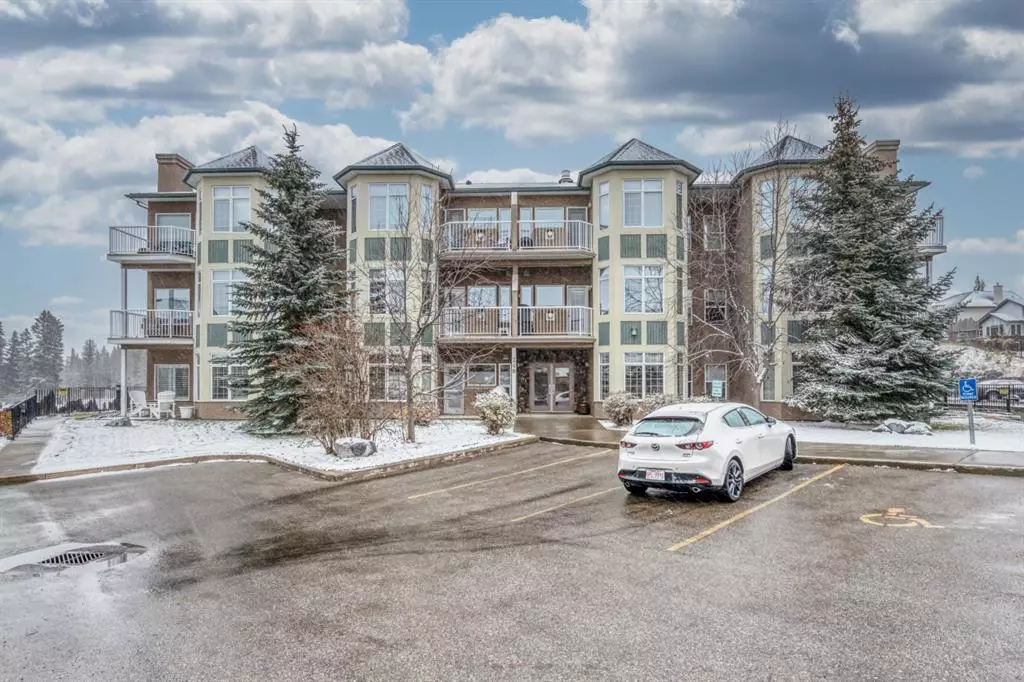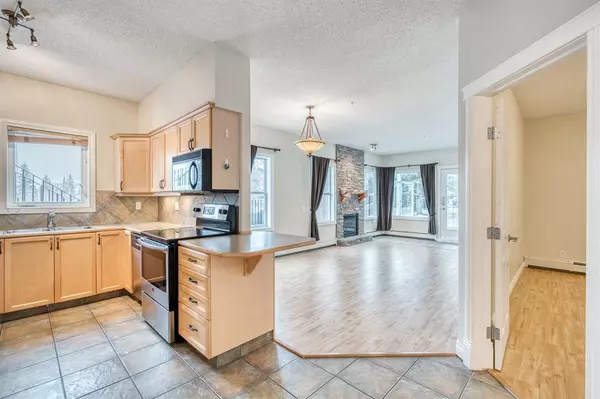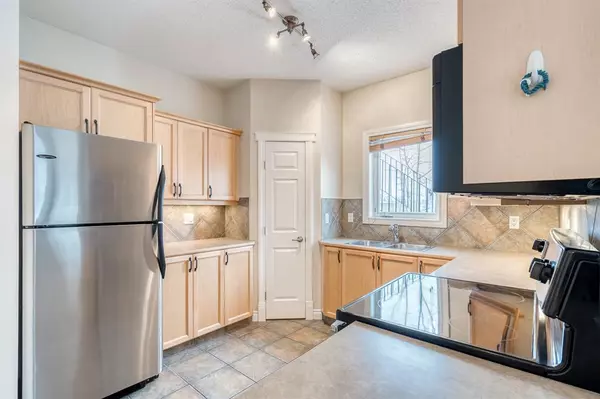$216,000
$225,000
4.0%For more information regarding the value of a property, please contact us for a free consultation.
248 Sunterra Ridge PL #107 Cochrane, AB T4C2J6
2 Beds
1 Bath
868 SqFt
Key Details
Sold Price $216,000
Property Type Condo
Sub Type Apartment
Listing Status Sold
Purchase Type For Sale
Square Footage 868 sqft
Price per Sqft $248
Subdivision Sunterra Ridge
MLS® Listing ID A2009835
Sold Date 11/23/22
Style Apartment
Bedrooms 2
Full Baths 1
Condo Fees $639/mo
Originating Board Calgary
Year Built 2003
Annual Tax Amount $1,556
Tax Year 2022
Lot Size 885 Sqft
Acres 0.02
Property Description
Welcome to The Peaks of Cochrane! This main floor corner unit has privacy and seclusion...yet very close to the heart of Cochrane! Located in the exclusive Sunterra Ridge this building sides the cemetery grounds. A very well-maintained and well-run small 20 unit complex. This two bedroom, one 4/pc bathroom unit features a huge dining living space with a gas fireplace. The stone fireplace also features a wood mantle completing the cozy feeling of the unit. Because this is a corner unit it has extra windows making it bright and airy. Laminate & tile flooring make the unit easy to clean. The kitchen has stainless steel appliances and a corner pantry for storage. You will love the extra under-cabinet lighting as well. This unit comes with one titled underground heated parking space (#21), one surface assigned stall (#17) & one assigned storage locker(#107). The surface-assigned stall is a short walk to the back entrance of the unit. The back door has a keypad lock as well as a phantom screen.
Location
Province AB
County Rocky View County
Zoning R-MD
Direction W
Interior
Interior Features French Door, Laminate Counters, No Smoking Home, Open Floorplan, Pantry, Storage
Heating Baseboard, Natural Gas
Cooling None
Flooring Concrete
Fireplaces Number 1
Fireplaces Type Gas
Appliance Electric Stove, Microwave Hood Fan, Refrigerator, Washer/Dryer, Window Coverings
Laundry In Unit, Main Level
Exterior
Garage Stall, Underground
Garage Description Stall, Underground
Community Features Park, Schools Nearby, Playground
Amenities Available Elevator(s), Parking, Recreation Room, Secured Parking, Snow Removal, Trash, Visitor Parking
Roof Type Asphalt Shingle
Porch Patio
Exposure E
Total Parking Spaces 2
Building
Story 3
Architectural Style Apartment
Level or Stories Single Level Unit
Structure Type Stone,Stucco,Wood Frame
Others
HOA Fee Include Common Area Maintenance,Heat,Insurance,Maintenance Grounds,Parking,Professional Management,Reserve Fund Contributions,Sewer,Snow Removal,Trash,Water
Restrictions Pet Restrictions or Board approval Required
Tax ID 75875000
Ownership Private
Pets Description Yes
Read Less
Want to know what your home might be worth? Contact us for a FREE valuation!

Our team is ready to help you sell your home for the highest possible price ASAP






