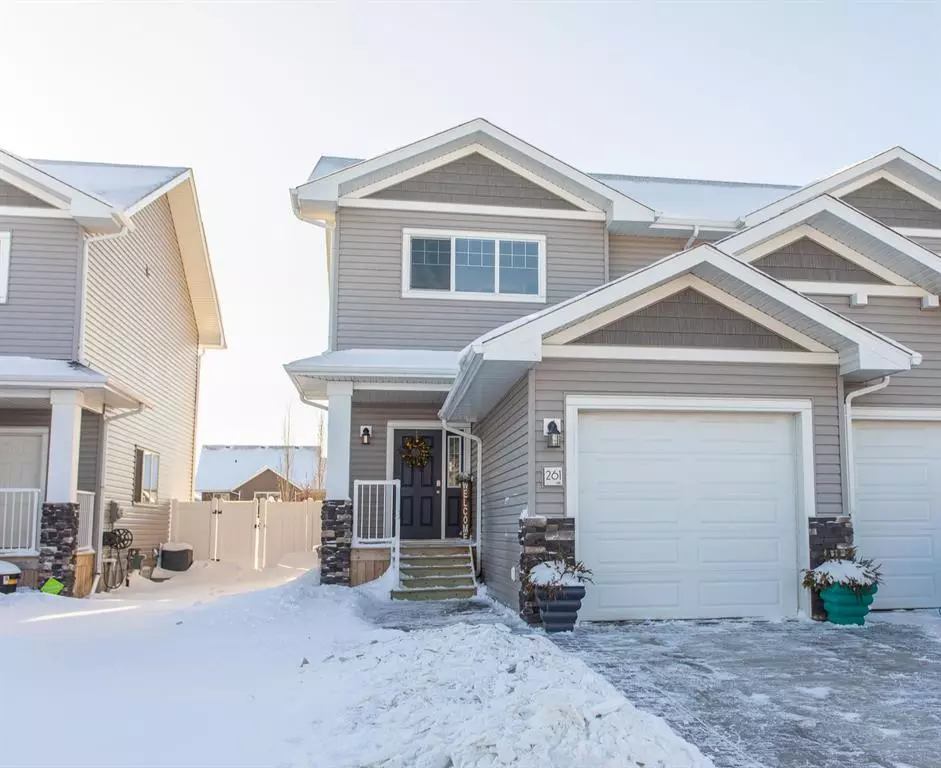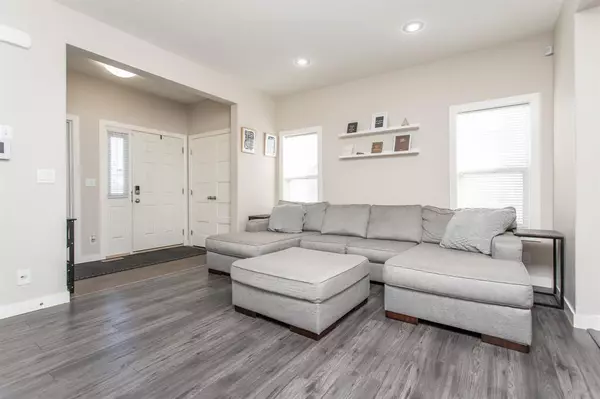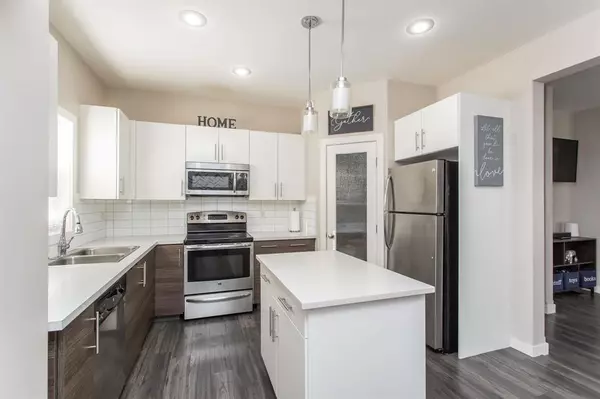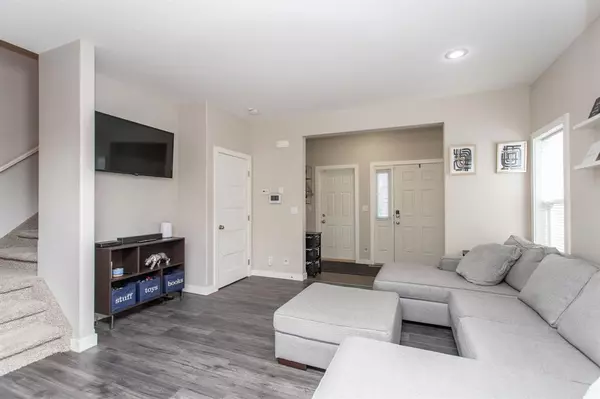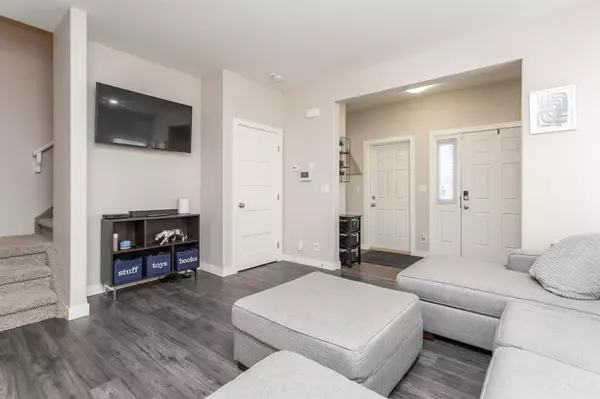$297,000
$299,900
1.0%For more information regarding the value of a property, please contact us for a free consultation.
261 Crimson CT Blackfalds, AB T4M 0A5
4 Beds
3 Baths
1,252 SqFt
Key Details
Sold Price $297,000
Property Type Single Family Home
Sub Type Semi Detached (Half Duplex)
Listing Status Sold
Purchase Type For Sale
Square Footage 1,252 sqft
Price per Sqft $237
Subdivision Cottonwood Meadows
MLS® Listing ID A2011063
Sold Date 12/01/22
Style 2 Storey,Side by Side
Bedrooms 4
Full Baths 2
Half Baths 1
Originating Board Central Alberta
Year Built 2013
Annual Tax Amount $3,032
Tax Year 2022
Lot Size 3,295 Sqft
Acres 0.08
Property Description
Wow! Prepare to be impressed! This half duplex with NO CONDO FEES is ready for its new owners. Original owners. Bright open main floor plan with 9 ft. ceilings and large windows offering tons of natural light. Space has been maximized in the well-designed modern kitchen, stainless steel appliances, island w/ quartz countertop, corner pantry, double sink. Upstairs you will find the spacious master bedroom with huge walk-in closet and cheater door to the 5-pc bathroom. Two additional bedrooms and upstairs laundry. The backyard is even more impressive, with a completed vinyl fence, a deck, pergola over top the concrete patio, a play structure, and some garden beds. The basement is partially finished with an additional bedroom & bathroom. Other features include a stamped concrete walkway and stamped concrete feature around the brushed concrete driveway, front attached garage, convenient location - only a couple mins walk to an elementary school, McDonald's & more.
Location
Province AB
County Lacombe County
Zoning R2
Direction N
Rooms
Basement Full, Partially Finished
Interior
Interior Features Kitchen Island, Walk-In Closet(s)
Heating Forced Air, Natural Gas
Cooling None
Flooring Carpet, Linoleum
Appliance Dishwasher, Garage Control(s), Microwave, Refrigerator, Stove(s), Washer/Dryer, Window Coverings
Laundry Upper Level
Exterior
Garage Concrete Driveway, Single Garage Attached
Garage Spaces 1.0
Garage Description Concrete Driveway, Single Garage Attached
Fence Fenced
Community Features Schools Nearby, Shopping Nearby
Roof Type Asphalt Shingle
Porch Deck
Lot Frontage 27.46
Exposure N
Total Parking Spaces 2
Building
Lot Description Rectangular Lot
Foundation Poured Concrete
Architectural Style 2 Storey, Side by Side
Level or Stories Two
Structure Type Vinyl Siding
Others
Restrictions None Known
Tax ID 78955570
Ownership Private
Read Less
Want to know what your home might be worth? Contact us for a FREE valuation!

Our team is ready to help you sell your home for the highest possible price ASAP


