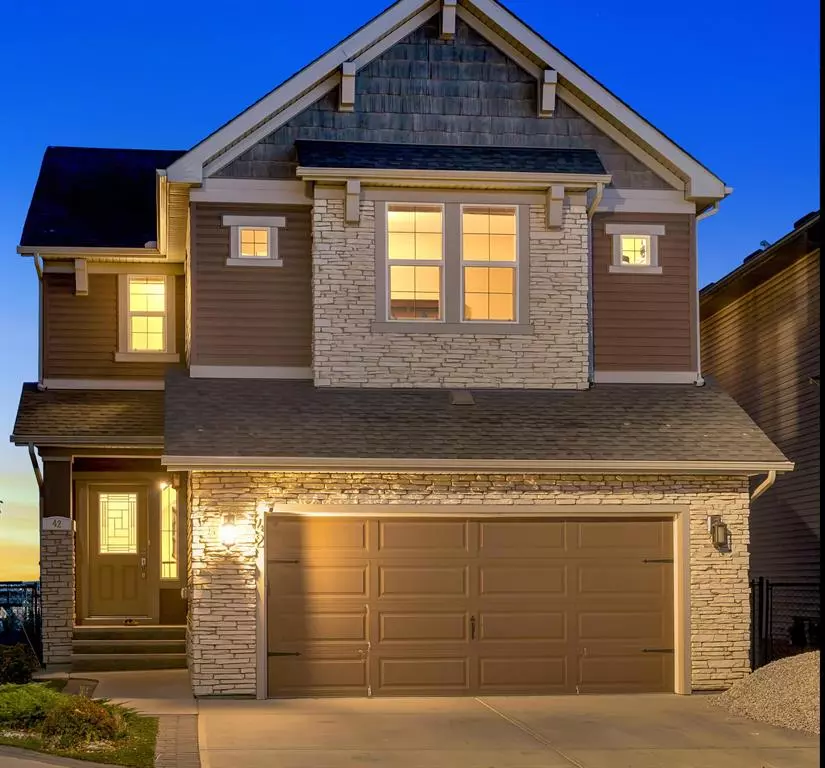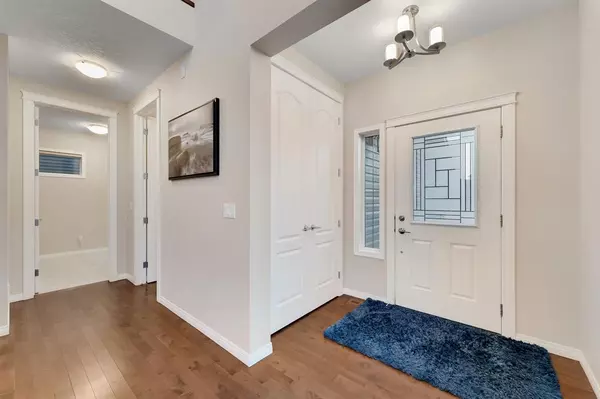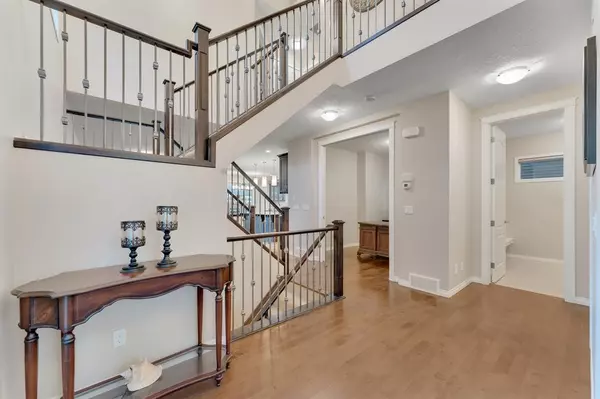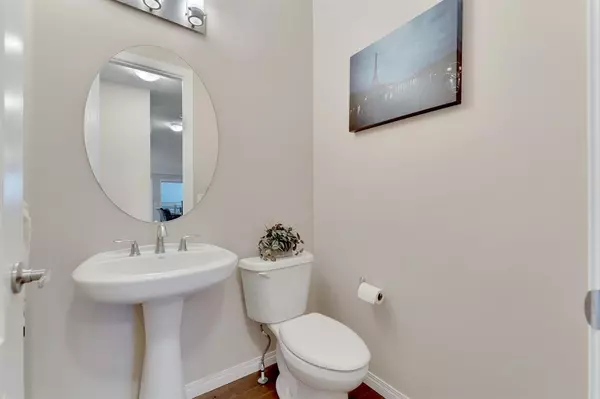$940,000
$974,900
3.6%For more information regarding the value of a property, please contact us for a free consultation.
42 Nolancliff CRES NW Calgary, AB T3R0S6
4 Beds
5 Baths
2,630 SqFt
Key Details
Sold Price $940,000
Property Type Single Family Home
Sub Type Detached
Listing Status Sold
Purchase Type For Sale
Square Footage 2,630 sqft
Price per Sqft $357
Subdivision Nolan Hill
MLS® Listing ID A2006804
Sold Date 11/25/22
Style 2 Storey
Bedrooms 4
Full Baths 4
Half Baths 1
HOA Fees $8/ann
HOA Y/N 1
Originating Board Calgary
Year Built 2014
Annual Tax Amount $5,190
Tax Year 2022
Lot Size 7,436 Sqft
Acres 0.17
Property Description
Welcome to one of the largest pie shaped lots in the beautiful community of Nolan Hill. As you walk into this elegant residence you will find a spacious open to below main foyer, a two-piece bathroom and an oversized mudroom which includes a bench and sizable closet, an office/den and an oversized great room and a large & functional kitchen which offers granite countertops and a rain glass pantry door. All doors on main floor of this house are 8-foot doors. Step onto the full width deck & enjoy the privacy & magnificent view of the ravine. As you make your way upstairs you will find a large master bedroom with a five-piece en-suite, walk in closet and a dry bar. The two other bedrooms with walk in closets and a four-piece bathroom & a cozy bonus room. Fully finished basement offers an illegal suite, which includes a large bedroom with an oversized walk-in closet and four-piece en-suite, with a separate laundry and storage space, full kitchen with quartz countertops and stainless-steel appliances, dining area, living room with an entertainment unit and fireplace. There is a door that leads out onto a patio area, a concrete garden and sidesteps that allow for a private access into the basement illegal suite. This beautiful house backs onto a gorgeous ravine and sunrise views.
Location
Province AB
County Calgary
Area Cal Zone N
Zoning R-1
Direction W
Rooms
Basement Finished, Suite, Walk-Out
Interior
Interior Features Central Vacuum, Double Vanity, Granite Counters, High Ceilings, Kitchen Island, Open Floorplan, Pantry, Storage, Walk-In Closet(s)
Heating Forced Air
Cooling None
Flooring Carpet, Hardwood, Tile
Fireplaces Number 2
Fireplaces Type Basement, Electric, Gas, Living Room
Appliance Built-In Gas Range, Built-In Oven, Dishwasher, Dryer, Garage Control(s), Garburator, Gas Cooktop, Microwave, Refrigerator, Washer, Window Coverings
Laundry Laundry Room, Upper Level
Exterior
Garage Double Garage Attached
Garage Spaces 2.0
Garage Description Double Garage Attached
Fence Fenced
Community Features Park, Schools Nearby, Playground, Sidewalks, Street Lights, Shopping Nearby
Amenities Available None
Roof Type Asphalt Shingle
Porch Deck, Patio
Lot Frontage 54.46
Exposure W
Total Parking Spaces 4
Building
Lot Description Back Yard, Backs on to Park/Green Space, Cul-De-Sac, Lawn, Garden, Low Maintenance Landscape, Street Lighting, Pie Shaped Lot
Foundation Poured Concrete
Architectural Style 2 Storey
Level or Stories Two
Structure Type Concrete,Shingle Siding,Stone,Wood Frame
Others
Restrictions See Remarks
Tax ID 76570286
Ownership Private
Read Less
Want to know what your home might be worth? Contact us for a FREE valuation!

Our team is ready to help you sell your home for the highest possible price ASAP






