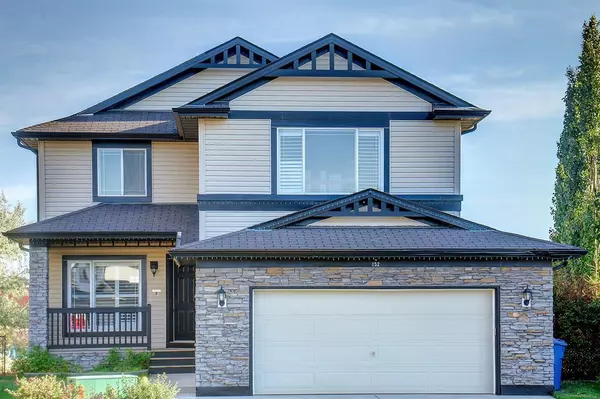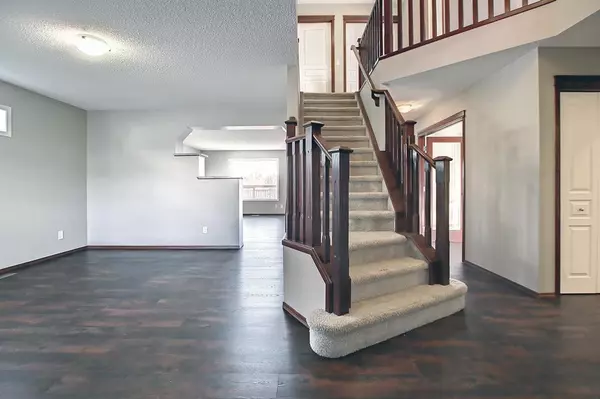$670,000
$699,900
4.3%For more information regarding the value of a property, please contact us for a free consultation.
152 Willowmere Close Chestermere, AB T1X 1S2
5 Beds
4 Baths
2,553 SqFt
Key Details
Sold Price $670,000
Property Type Single Family Home
Sub Type Detached
Listing Status Sold
Purchase Type For Sale
Square Footage 2,553 sqft
Price per Sqft $262
Subdivision Westmere
MLS® Listing ID A2004012
Sold Date 11/28/22
Style 2 Storey
Bedrooms 5
Full Baths 3
Half Baths 1
Originating Board Calgary
Year Built 2004
Annual Tax Amount $4,136
Tax Year 2022
Lot Size 9,127 Sqft
Acres 0.21
Property Description
Welcome to 152 Willowmere Close where you have over 3600 sq ft of living space for you and your family to enjoy! This property boasts a fully developed walk out basement with cozy infloor heat! The property has access out the back to both Prairie Water's School and St. Gabriel's School and so your children have direct access to both schools without having to take the road or walking path! The main floor is very spacious! There is both a living room and dining room, a den, a family room with gas fireplace, a large kitchen with Stainless Steel Appliances along with plenty of space for your breakfast table! Upstairs your will find a bonus room plus four bedrooms and a full bath! The primary bedroom has plenty of room for all of your furniture and is complete with a three piece ensuite, walk in closet and its own ensuite! The lower level features a large rec room, bedroom, three piece bath and laundry! The garage is oversized, 22'5" x 21'7" and leads into a large mudroom! The yard is fully landscaped with underground sprinkler system and mature trees and shrubs! Move in ready with new flooring on the main floor! Call to schedule your showing!
Location
Province AB
County Chestermere
Zoning R1
Direction NW
Rooms
Basement Separate/Exterior Entry, Finished, Walk-Out
Interior
Interior Features Bookcases, Ceiling Fan(s), Central Vacuum, Chandelier, Closet Organizers, French Door, Kitchen Island, Pantry, Walk-In Closet(s)
Heating Central, In Floor, Fireplace(s), Forced Air, Natural Gas
Cooling Central Air
Flooring Carpet, Laminate
Fireplaces Number 2
Fireplaces Type Electric, Family Room, Gas, Mantle, Masonry
Appliance Dishwasher, Dryer, Electric Stove, Garage Control(s), Refrigerator, Washer, Window Coverings
Laundry In Basement
Exterior
Garage Double Garage Attached, Enclosed, Garage Faces Front, Insulated
Garage Spaces 2.0
Garage Description Double Garage Attached, Enclosed, Garage Faces Front, Insulated
Fence Fenced
Community Features Fishing, Golf, Lake, Park, Schools Nearby, Playground, Sidewalks, Street Lights, Shopping Nearby
Roof Type Asphalt Shingle
Porch Deck, Front Porch, Patio
Lot Frontage 28.87
Exposure NW
Total Parking Spaces 4
Building
Lot Description Lawn, No Neighbours Behind, Irregular Lot, Landscaped, Many Trees, Pie Shaped Lot, Views
Foundation Poured Concrete
Architectural Style 2 Storey
Level or Stories Two
Structure Type Stone,Vinyl Siding
Others
Restrictions None Known
Tax ID 57313593
Ownership Private
Read Less
Want to know what your home might be worth? Contact us for a FREE valuation!

Our team is ready to help you sell your home for the highest possible price ASAP






