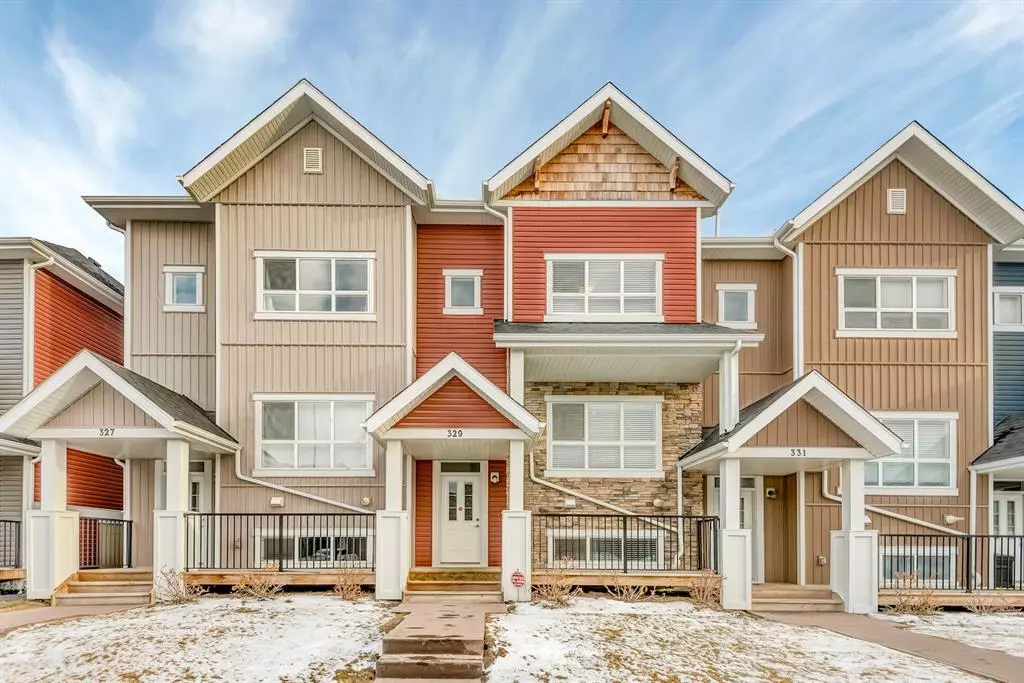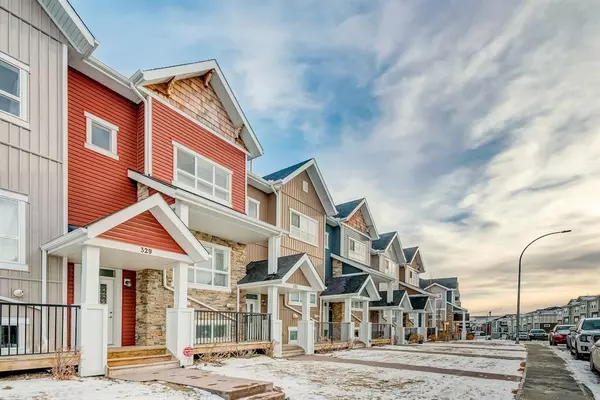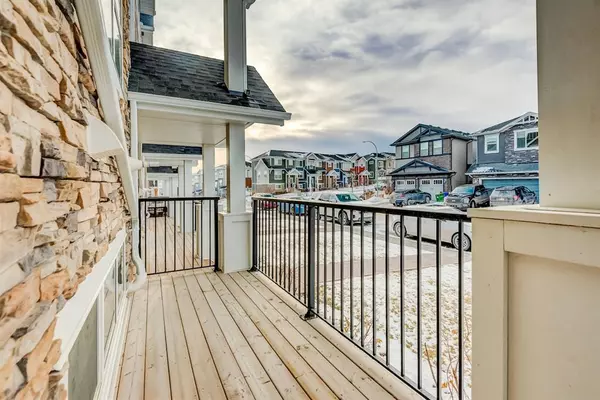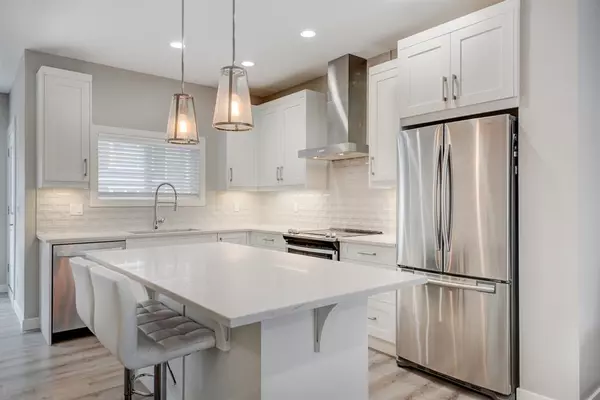$425,000
$415,000
2.4%For more information regarding the value of a property, please contact us for a free consultation.
329 Nolancrest HTS NW Calgary, AB T3R 0Z9
4 Beds
3 Baths
1,267 SqFt
Key Details
Sold Price $425,000
Property Type Townhouse
Sub Type Row/Townhouse
Listing Status Sold
Purchase Type For Sale
Square Footage 1,267 sqft
Price per Sqft $335
Subdivision Nolan Hill
MLS® Listing ID A2017119
Sold Date 01/16/23
Style 3 Storey
Bedrooms 4
Full Baths 2
Half Baths 1
Condo Fees $267
HOA Fees $6/ann
HOA Y/N 1
Originating Board Calgary
Year Built 2017
Annual Tax Amount $2,155
Tax Year 2022
Lot Size 942 Sqft
Acres 0.02
Property Description
4 BEDROOMS | ADJACENT TO PARK | DOUBLE WIDE GARAGE | FULLY UPGRADED
OVER 1,550 SQFT LIVING SPACE | LOW CONDO FEES
Welcome to Nolan Hill, this beautifully finished townhome is ready for you and your family to call home. One of the few units to be open to a quiet street, you will enjoy ample street parking for guests and amazing curb appeal with a great-sized porch to enjoy. As you enter from the main entrance to the main floor, your first impression will be the great amount of open space to make your own. From a great layout of the kitchen centre to the dining and living areas, allowing this beautiful kitchen to be the focal point of your home. With a half bath on the main floor, it's perfect for when friends and family come home. Upstairs is finished with two bathrooms, laundry, and 3 bedrooms including a great-sized primary room with a full ensuite. Downstairs includes a fourth bedroom to be used for guests or your home office. Finally, the garage is double wide so you don't have to worry about parking and who comes and goes first. Book your viewing below and come see all this home has to offer you.
Location
Province AB
County Calgary
Area Cal Zone N
Zoning M-1 d100
Direction NW
Rooms
Basement Finished, Full
Interior
Interior Features No Animal Home, No Smoking Home, Stone Counters
Heating Forced Air
Cooling None
Flooring Carpet, Ceramic Tile, Hardwood
Appliance Dishwasher, Dryer, Electric Stove, Range Hood, Refrigerator, Washer, Window Coverings
Laundry In Unit, Upper Level
Exterior
Garage Double Garage Attached
Garage Spaces 2.0
Garage Description Double Garage Attached
Fence None
Community Features Park, Schools Nearby, Playground, Shopping Nearby
Amenities Available Playground, Snow Removal, Visitor Parking
Roof Type Asphalt Shingle
Porch Deck, Porch
Lot Frontage 20.31
Exposure NW
Total Parking Spaces 2
Building
Lot Description Back Lane, Landscaped, Rectangular Lot
Foundation Poured Concrete
Architectural Style 3 Storey
Level or Stories Three Or More
Structure Type Wood Frame
Others
HOA Fee Include Insurance,Maintenance Grounds,Professional Management,Reserve Fund Contributions,Snow Removal
Restrictions None Known
Tax ID 76308526
Ownership Private
Pets Description Yes
Read Less
Want to know what your home might be worth? Contact us for a FREE valuation!

Our team is ready to help you sell your home for the highest possible price ASAP






