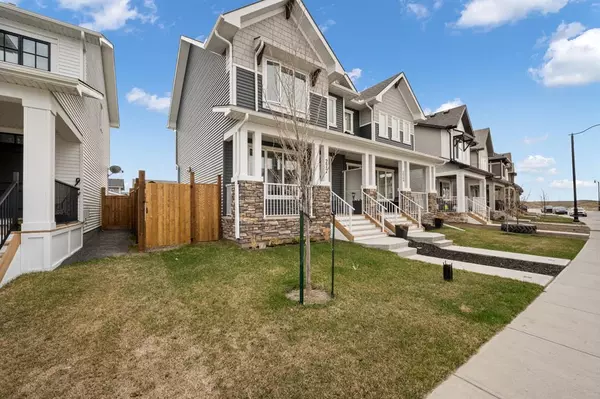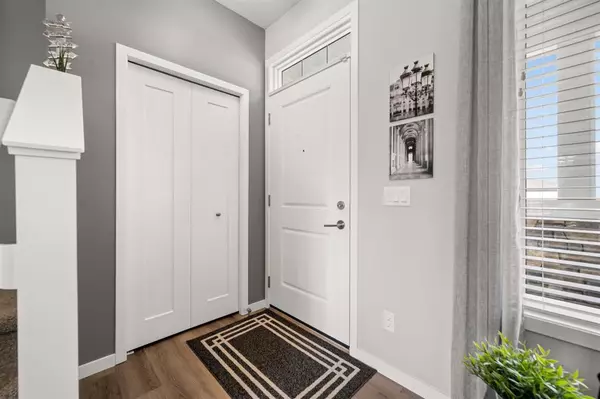$385,000
$399,999
3.7%For more information regarding the value of a property, please contact us for a free consultation.
277 Ellen Way Crossfield Crossfield, AB T0M 0S0
3 Beds
3 Baths
1,043 SqFt
Key Details
Sold Price $385,000
Property Type Single Family Home
Sub Type Semi Detached (Half Duplex)
Listing Status Sold
Purchase Type For Sale
Square Footage 1,043 sqft
Price per Sqft $369
MLS® Listing ID A1257324
Sold Date 01/14/23
Style 2 Storey,Side by Side
Bedrooms 3
Full Baths 2
Half Baths 1
Originating Board Calgary
Year Built 2020
Annual Tax Amount $2,300
Tax Year 2021
Lot Size 4,047 Sqft
Acres 0.09
Property Description
Join the Poffenroth Team with refreshments and an opportunity to view this beautiful semi detached home. Both agents and buyers are welcomed to check out this incredible, amenity-rich Crossfield semi-detached home, situated in the Vista Crossing community. You will love this meticulous 3 bedroom - 2.5 bath house with over 1043 sq ft of livable space on the above grade levels. The main floor plan boasts a large kitchen and dining room with a spacious living room. With all the upgrades you'll find: quartz countertops, laminate floors and stainless steal appliances. Uppermost level has a large master bedroom, with a luxurious en-suite bathroom and two other large kids bedrooms with an additional shared full bathroom. The basement has been left unfinished with a laundry area with washer and dryer, so you can customize it to your personal needs. Large fenced back yard has been professionally landscaped with a double car concrete parking pad already in place. EASY ACCESS to the Queen-E Highway, bike trails, playgrounds, schools and green spaces. Do not miss your chance on choosing this property, book your showing now!
Location
Province AB
County Rocky View County
Zoning R1
Direction W
Rooms
Basement Full, Unfinished
Interior
Interior Features See Remarks
Heating Forced Air
Cooling None
Flooring Carpet, Ceramic Tile, Laminate
Appliance Other
Laundry Laundry Room
Exterior
Garage Parking Pad
Garage Description Parking Pad
Fence Fenced
Community Features Park, Schools Nearby, Playground, Sidewalks, Shopping Nearby
Roof Type Asphalt
Porch Deck
Lot Frontage 25.82
Exposure W
Total Parking Spaces 2
Building
Lot Description Rectangular Lot
Foundation Poured Concrete
Architectural Style 2 Storey, Side by Side
Level or Stories Two
Structure Type Concrete,Vinyl Siding
Others
Restrictions None Known
Tax ID 57484970
Ownership Private
Read Less
Want to know what your home might be worth? Contact us for a FREE valuation!

Our team is ready to help you sell your home for the highest possible price ASAP






