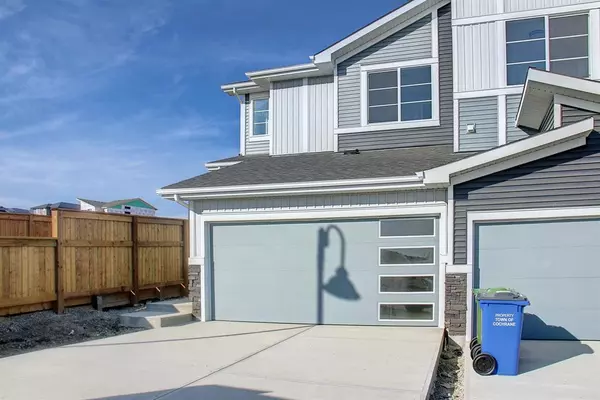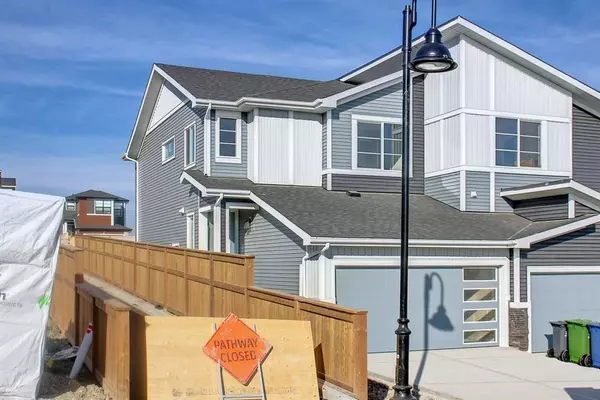$508,000
$519,900
2.3%For more information regarding the value of a property, please contact us for a free consultation.
360 Precedence HL Cochrane, AB T4C 3B4
3 Beds
3 Baths
1,432 SqFt
Key Details
Sold Price $508,000
Property Type Single Family Home
Sub Type Semi Detached (Half Duplex)
Listing Status Sold
Purchase Type For Sale
Square Footage 1,432 sqft
Price per Sqft $354
Subdivision River Song
MLS® Listing ID A2007852
Sold Date 01/11/23
Style 2 Storey,Side by Side
Bedrooms 3
Full Baths 2
Half Baths 1
Originating Board Calgary
Year Built 2022
Annual Tax Amount $1
Tax Year 2022
Lot Size 3,015 Sqft
Acres 0.07
Property Description
"""OPEN HOUSE SATURDAY NOVEMBER 19, BETWEEN 11:00AM TO 1:00PM"""""Move in Ready. Located on a quiet street with a sun filled, west facing backyard. very bright! Developer built , wood fence at rear and side property line. This is a gorgeous 3 bedroom, 2 & half bath duplex with a separate side entrance to basement. House is located beside the pathway. Loaded with upgraded features and beautiful open floor plan. The main floor greets you with a grand glazed 8' front door, soaring 9' ceilings, oversized windows and 8' 0" passage doors. Distinctive Engineered Hardwood floors flow through the Foyer, Hall, Great Room, Kitchen & Nook adding a feeling of warmth & style. The Kitchen is completed with an oversized island (7'0" single level island) & breakfast bar, roomy closet Pantry with 8'0" French Door , Quartz Countertops, 42" Cabinet Uppers accented by crown moldings, Pots & Pans Drawers, soft close doors & drawers throughout, new stainless appliance package including Microwave/Hoodfan combo over the stove , self clean, smooth top Range, Upgraded Fridge with ice maker., built-in Dishwasher. The main floor is completed with an expansive, open Great Room and Nook finished over height windows & Napoleon "Entice" fireplace. Upstairs you'll find a generous Primary Bedroom with 4 piece Ensuite, Quartz vanities with undermounted sinks, oversized 5'0" x 3'0" shower, Linen cubby , ceramic tile flooring. The 2nd floor is completed by a spacious, centralized family Loft & 2 good size additional bedrooms with double door closets. Washrooms with Quartz countertop, undermounted sink & tile flooring. You're certain to love the convenience of the 2nd Laundry Room.
Location
Province AB
County Rocky View County
Zoning R-2
Direction E
Rooms
Basement Full, Unfinished
Interior
Interior Features Kitchen Island, Pantry, Walk-In Closet(s)
Heating Forced Air
Cooling Other
Flooring Carpet, Ceramic Tile, Hardwood
Fireplaces Number 1
Fireplaces Type Electric
Appliance Dishwasher, Dryer, Electric Oven, Garage Control(s), Microwave Hood Fan, Refrigerator, Washer
Laundry Laundry Room, See Remarks, Upper Level
Exterior
Garage Double Garage Attached
Garage Spaces 2.0
Garage Description Double Garage Attached
Fence Partial
Community Features Other, Sidewalks, Street Lights
Roof Type Asphalt Shingle
Porch See Remarks
Lot Frontage 187.97
Exposure E
Total Parking Spaces 4
Building
Lot Description Back Yard, See Remarks
Foundation See Remarks
Architectural Style 2 Storey, Side by Side
Level or Stories Two
Structure Type Concrete,Vinyl Siding,Wood Frame
New Construction 1
Others
Restrictions None Known
Ownership Other
Read Less
Want to know what your home might be worth? Contact us for a FREE valuation!

Our team is ready to help you sell your home for the highest possible price ASAP






