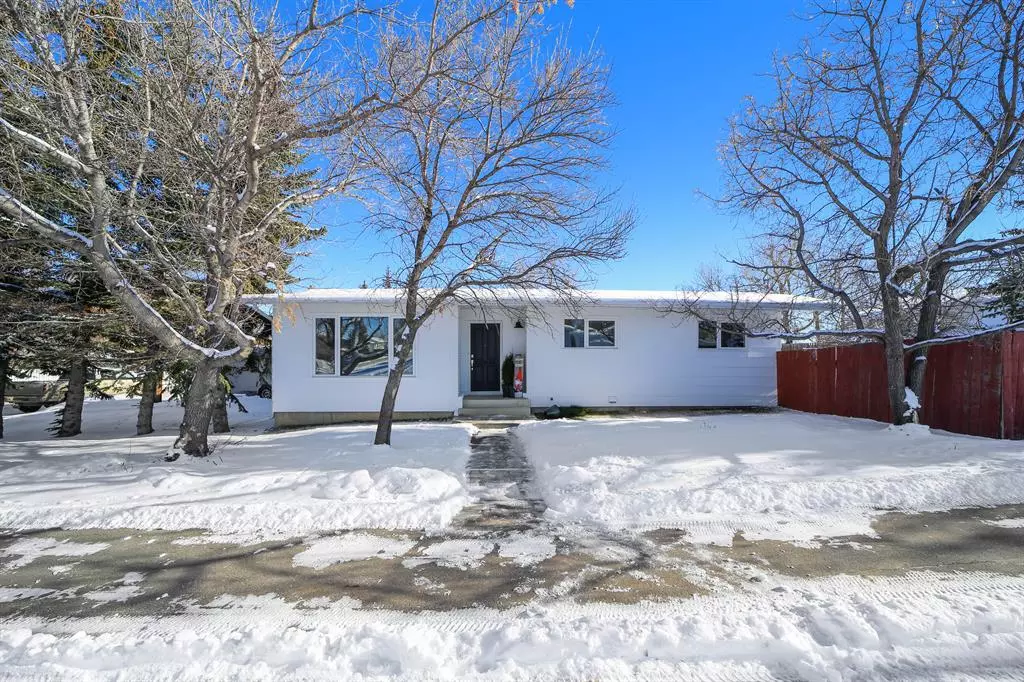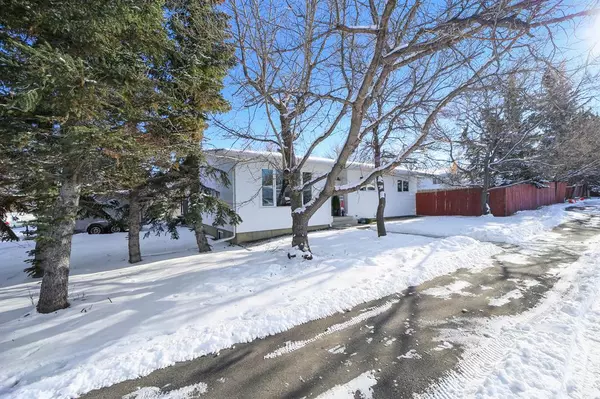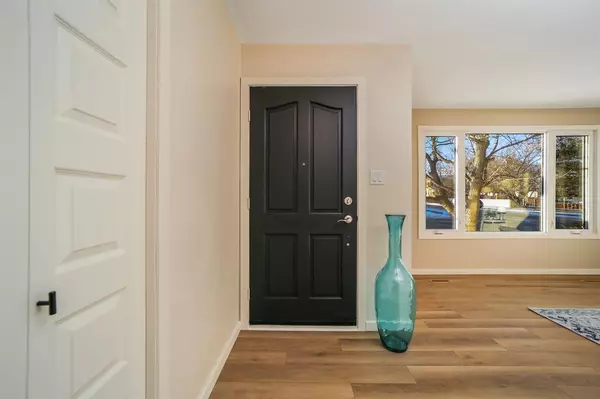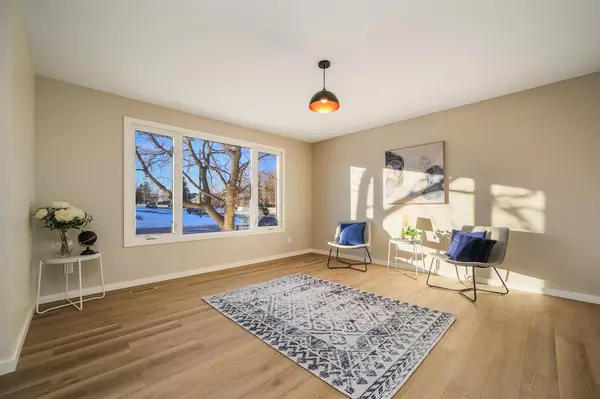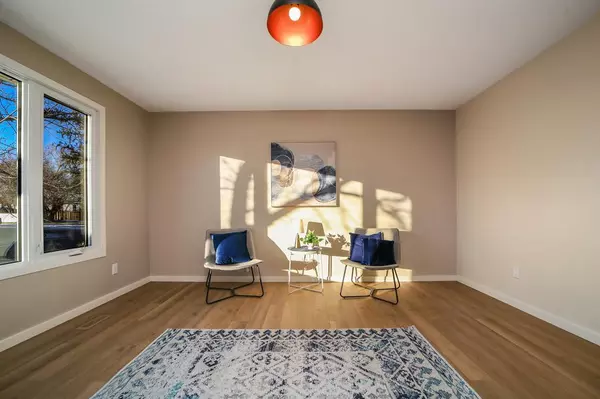$295,000
$320,000
7.8%For more information regarding the value of a property, please contact us for a free consultation.
1239 John AVE Pincher Creek, AB T0K1W0
4 Beds
3 Baths
1,170 SqFt
Key Details
Sold Price $295,000
Property Type Single Family Home
Sub Type Detached
Listing Status Sold
Purchase Type For Sale
Square Footage 1,170 sqft
Price per Sqft $252
MLS® Listing ID A2012107
Sold Date 01/11/23
Style Bungalow
Bedrooms 4
Full Baths 2
Half Baths 1
Originating Board Lethbridge and District
Year Built 1977
Annual Tax Amount $2,476
Tax Year 2022
Lot Size 6,972 Sqft
Acres 0.16
Property Description
This bungalow sits on a desirable corner lot with a fully fenced yard and a car port & covered deck on the east side of the house, nicely sheltered from the wind. The main floor has been completely renovated, along with the bathroom and bedroom on the lower level. There are three bedrooms on the main level, and one on the lower level that could also be used as a home office or den. The home has a four-piece bathroom on the main level, a sweet two-piece ensuite off the primary bedroom, and a three-piece bathroom on the lower level that have all been beautifully finished. The rest of the basement is drywalled and the floor will be painted white, ready for you to make it your own. A great home that is move-in ready with room to grow - call your favorite realtor today to book a showing today!
Location
Province AB
County Pincher Creek No. 9, M.d. Of
Zoning R1
Direction W
Rooms
Basement Full, Partially Finished
Interior
Interior Features Ceiling Fan(s)
Heating Forced Air
Cooling None
Flooring Laminate
Appliance None
Laundry Electric Dryer Hookup, Washer Hookup
Exterior
Garage Carport, Off Street
Garage Description Carport, Off Street
Fence Fenced
Community Features Golf, Schools Nearby, Playground, Pool, Sidewalks, Shopping Nearby
Roof Type Asphalt Shingle
Porch Deck
Lot Frontage 96.07
Total Parking Spaces 2
Building
Lot Description Corner Lot, Irregular Lot, Treed
Foundation Poured Concrete
Architectural Style Bungalow
Level or Stories One
Structure Type Composite Siding
Others
Restrictions None Known
Tax ID 56568755
Ownership Private
Read Less
Want to know what your home might be worth? Contact us for a FREE valuation!

Our team is ready to help you sell your home for the highest possible price ASAP


