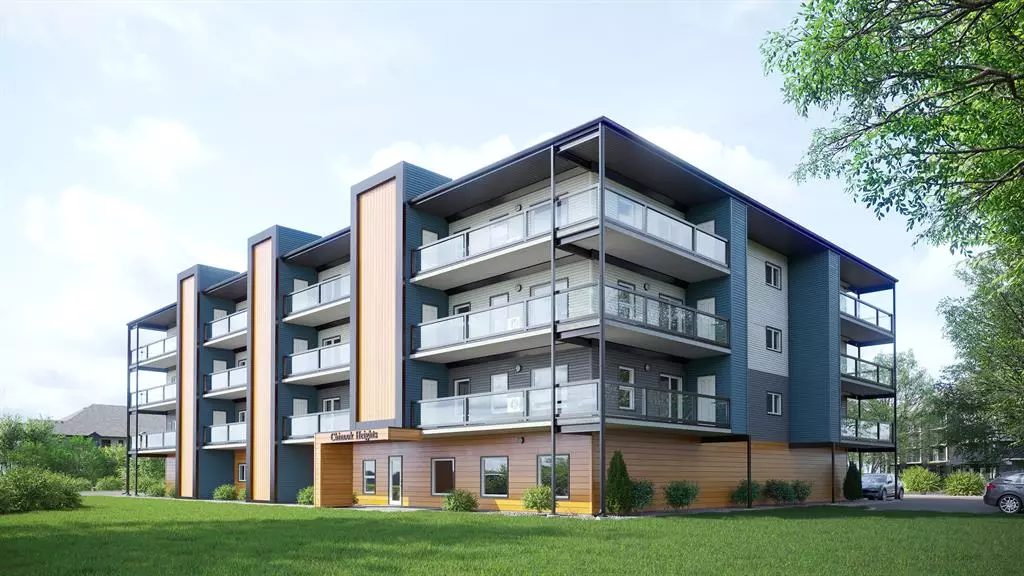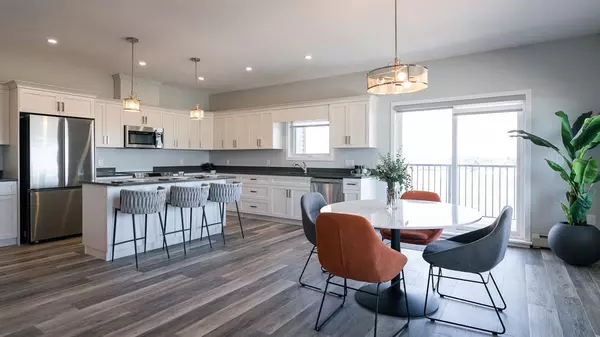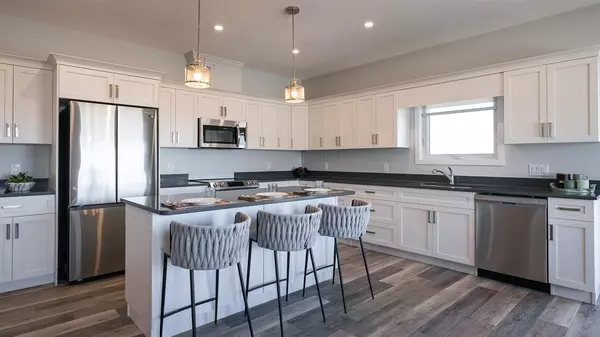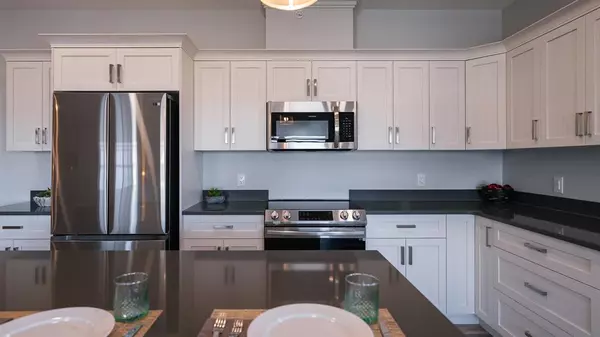$513,030
$387,345
32.4%For more information regarding the value of a property, please contact us for a free consultation.
4575 51 AVE #403 Olds, AB T4H0G3
2 Beds
2 Baths
1,181 SqFt
Key Details
Sold Price $513,030
Property Type Condo
Sub Type Apartment
Listing Status Sold
Purchase Type For Sale
Square Footage 1,181 sqft
Price per Sqft $434
MLS® Listing ID A2006031
Sold Date 01/09/23
Style Apartment
Bedrooms 2
Full Baths 2
Condo Fees $366/mo
Originating Board Calgary
Year Built 2024
Annual Tax Amount $1,000
Tax Year 2022
Property Description
Top floor with all the views! You will love this 2 bdrm, 2 bath condo, with wrap around deck and SW exposure, located close to shopping and restaurants, ready for you to make it your home. Buy now with 10% deposit, and get the early bird pre-construction pricing, and move in Spring of 2024. Construction is set to begin Spring of 2023. Each home comes with a heated ground level parking stall in secure parkade and is roughed in for personal EV charge station. Building structure consists of concrete hollow core floors and steel beam construction, creating a safe and silent environment. With 22 units to choose from, ranging in size from 790-1671 square feet, this condo building is sure to please every buyer. All this is conveniently located in Olds, which is a short drive to Red Deer or Calgary, and boasts amazing location and amenities. See the attached brochure to choose your home today!
Location
Province AB
County Mountain View County
Zoning R3
Direction S
Rooms
Basement None
Interior
Interior Features High Ceilings, Low Flow Plumbing Fixtures, No Smoking Home, Open Floorplan, Recessed Lighting, Storage, Vinyl Windows
Heating Boiler, Hot Water, Natural Gas
Cooling Wall/Window Unit(s)
Flooring Carpet, Vinyl
Appliance Dishwasher, Microwave Hood Fan, Wall/Window Air Conditioner
Laundry In Unit, Laundry Room
Exterior
Garage Additional Parking, Common, Garage Door Opener, Heated Garage, Parkade, Private Electric Vehicle Charging Station(s), Workshop in Garage
Garage Description Additional Parking, Common, Garage Door Opener, Heated Garage, Parkade, Private Electric Vehicle Charging Station(s), Workshop in Garage
Community Features Golf, Park, Schools Nearby, Playground, Pool, Sidewalks, Street Lights, Shopping Nearby
Amenities Available Elevator(s), Fitness Center, Other, Recreation Room, Secured Parking, Trash, Visitor Parking, Workshop
Roof Type Asphalt Shingle
Porch Deck, Wrap Around
Exposure SW
Total Parking Spaces 1
Building
Story 4
Foundation Poured Concrete
Architectural Style Apartment
Level or Stories Single Level Unit
Structure Type Composite Siding,Concrete,Metal Frame,Vinyl Siding,Wood Siding
New Construction 1
Others
HOA Fee Include Amenities of HOA/Condo,Common Area Maintenance,Heat,Insurance,Maintenance Grounds,Reserve Fund Contributions,Sewer,Snow Removal,Trash,Water
Restrictions Call Lister,Pets Allowed,See Remarks
Ownership Private
Pets Description Restrictions
Read Less
Want to know what your home might be worth? Contact us for a FREE valuation!

Our team is ready to help you sell your home for the highest possible price ASAP






