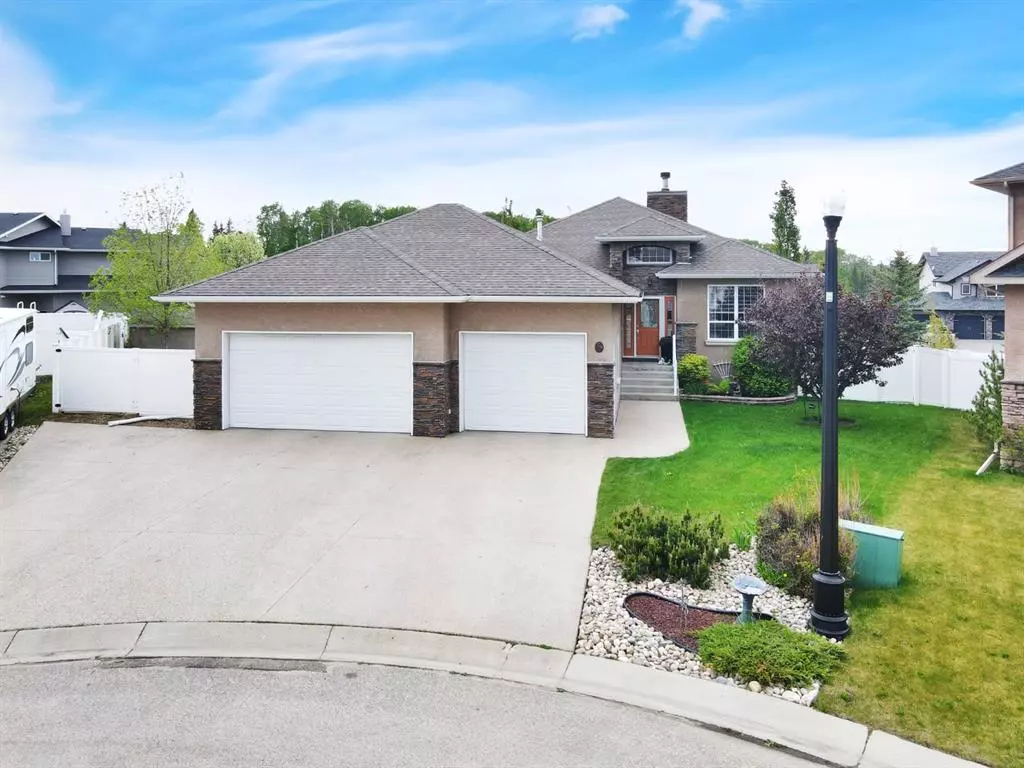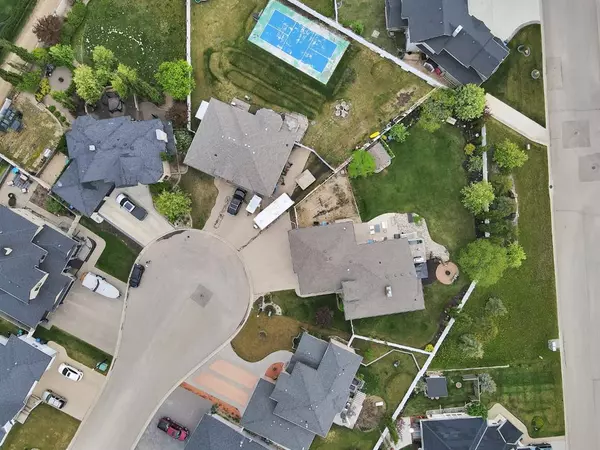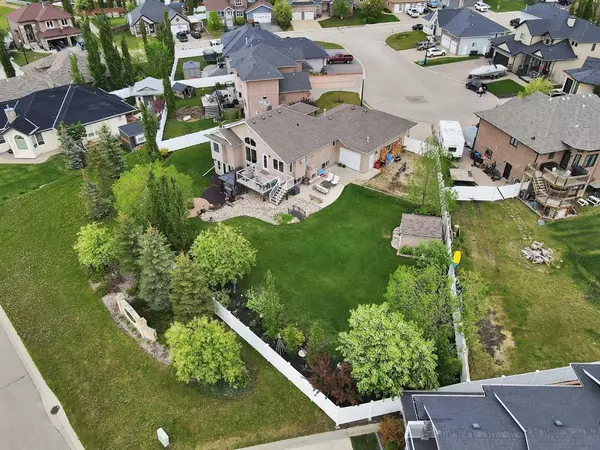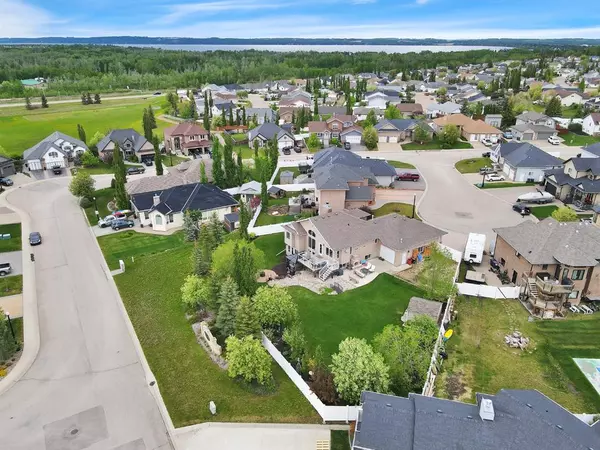$679,000
$729,900
7.0%For more information regarding the value of a property, please contact us for a free consultation.
6 Fieldstone WAY NE Sylvan Lake, AB T4S 2L3
4 Beds
3 Baths
1,471 SqFt
Key Details
Sold Price $679,000
Property Type Single Family Home
Sub Type Detached
Listing Status Sold
Purchase Type For Sale
Square Footage 1,471 sqft
Price per Sqft $461
Subdivision Fieldstone
MLS® Listing ID A2005926
Sold Date 01/06/23
Style Bungalow
Bedrooms 4
Full Baths 2
Half Baths 1
Originating Board Central Alberta
Year Built 2004
Annual Tax Amount $5,597
Tax Year 2022
Lot Size 0.344 Acres
Acres 0.34
Property Description
A beautiful bungalow in the subdivision of Fieldstone in Sylvan Lake. This 4 Bedroom, 3 bath, 1471 sq ft bungalow is situated on a large pie lot that feels like acreage living. You step into the main tiled entrance and the open floor plan wows you. Hardwood floors throughout the living room and kitchen with ample counter space and cupboards with a large pantry. The south and north windows allow for all the natural lighting that you would need. The wood burning fireplace gives off that warm cozy feel on those winter evenings. The west facing window has an electric blind to pull it up or down when needed. The speaker system allows for ambiance. The master bedroom boasts an ensuite with a jetted tub and a walk in shower and a walk-in closet. The spare bedroom can be used as an office or a guest room. Blackout blinds in all the bedrooms. The main laundry is situated by the garage door, easy access to get things done. Enter the triple car garage that has ample space for tinkering and storage and extra toys. The under floor heat makes it comfortable to take on those projects. The back garage door opens to the back yard for easy access for all your lawn care. The underfloor heated walk out basement has a large family room for many nights and days of entertaining. Find 2 large bedrooms and a 4pc bath for family or guests. In the storage room you will find the Hot water on demand system that has a temperature control in the master bedroom to adjust the water temp. Step on to the deck and find your private oasis, a yard that takes your breath away. Trees and shrubs with beautifully maintained flower gardens around the perimeter of the yard. The Hot tub can be accessed from the walkout basement or from the deck above. The firepit can host a gathering of family and friends. The underground sprinkler system makes it easy to maintain a beautiful yard. And to put your mind at ease the property comes with a Vivint security system, which is on a month to month plan.
Location
Province AB
County Red Deer County
Zoning R1
Direction E
Rooms
Basement Finished, Walk-Out
Interior
Interior Features Ceiling Fan(s), Central Vacuum, Chandelier, Closet Organizers, High Ceilings, Jetted Tub, Kitchen Island, Laminate Counters, No Smoking Home, Open Floorplan, Pantry, See Remarks, Storage, Tankless Hot Water, Vinyl Windows, Walk-In Closet(s), Wired for Sound
Heating Forced Air, See Remarks
Cooling Full, None
Flooring Carpet, Ceramic Tile, Hardwood
Fireplaces Number 1
Fireplaces Type Living Room, Wood Burning
Appliance Dishwasher, Range Hood, Refrigerator, Stove(s), Tankless Water Heater, Washer
Laundry Main Level
Exterior
Garage Triple Garage Attached
Garage Spaces 3.0
Garage Description Triple Garage Attached
Fence Fenced
Community Features Sidewalks, Street Lights
Roof Type Asphalt Shingle
Porch Deck, Patio
Lot Frontage 36.0
Exposure NE
Total Parking Spaces 3
Building
Lot Description Back Yard, Cul-De-Sac, Few Trees, Lawn, Irregular Lot, Landscaped, Pie Shaped Lot, Private
Foundation Poured Concrete
Architectural Style Bungalow
Level or Stories One
Structure Type Brick,Stucco
Others
Restrictions None Known
Tax ID 57485489
Ownership Joint Venture
Read Less
Want to know what your home might be worth? Contact us for a FREE valuation!

Our team is ready to help you sell your home for the highest possible price ASAP






