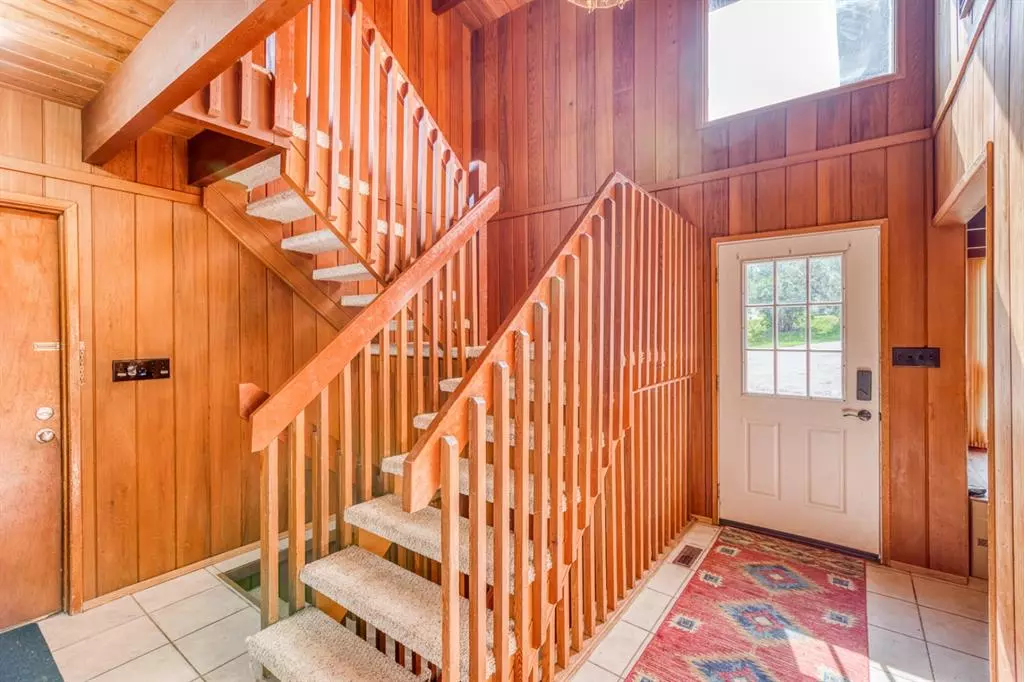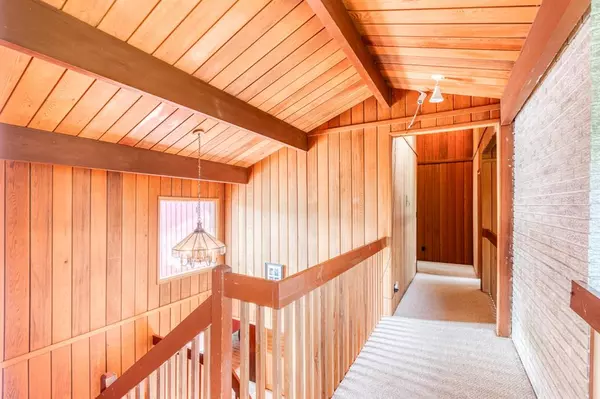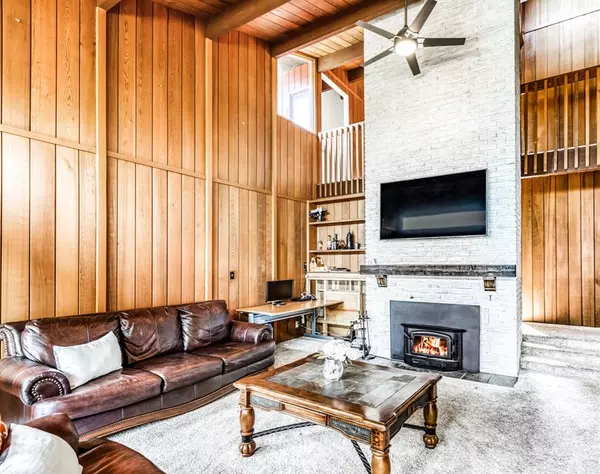$660,000
$695,000
5.0%For more information regarding the value of a property, please contact us for a free consultation.
72 Cochrane Lake TRL Cochrane Lake, AB T4C 2A9
5 Beds
4 Baths
2,881 SqFt
Key Details
Sold Price $660,000
Property Type Single Family Home
Sub Type Detached
Listing Status Sold
Purchase Type For Sale
Square Footage 2,881 sqft
Price per Sqft $229
MLS® Listing ID A1253958
Sold Date 12/29/22
Style Acreage with Residence,2 Storey
Bedrooms 5
Full Baths 3
Half Baths 1
Originating Board Calgary
Year Built 1977
Annual Tax Amount $2,727
Tax Year 2022
Lot Size 0.590 Acres
Acres 0.59
Property Description
A HOME WITH A VIEW! As you drive up you will instantly mesmerized by the VIEW of COCHRANE LAKES that nestles right up to your backyard! This home has the PERFECT LAYOUT, and an ENTERTAINING feel the moment you walk in! Head to the right where you will be greeted into the kitchen/dining room, a place to welcome family and friends! Off the back of the home there is an area for you all to join around and play pool or you can head into the living room where you will enjoy a nice cozy FLOOR TO CEILING BRICK FIREPLACE and a room spacious enough to fit the whole family! Walk out the doors and you will be in awe of the INCREDIBLE VIEWS of COCHRANE LAKES and a backdrop that will take your breath away! This home has MODERN FEATURES that were original to the home but well sought after in todays market! WOOD BEAMS, WOOD SHIPLAP that could be painted any colour, and FLOOR TO CEILING WINDOWS. Head up stairs where its OPEN TO BELOW, there is 5 bedrooms upstairs, MODERN ANGLE ROOFING and VIEWS on all levels! The basement is fully finished with a SECOND KITCHEN, FIREPLACE and a LARGE DEN. There is so much that this home has to offer, ONLY MINUTES FROM the TOWN of COCHRANE limits. Book your showing today!
Location
Province AB
County Rocky View County
Zoning HR-1
Direction S
Rooms
Basement Finished, Walk-Out
Interior
Interior Features Double Vanity, High Ceilings, Laminate Counters, Open Floorplan, Vaulted Ceiling(s)
Heating Forced Air, Natural Gas
Cooling None
Flooring Carpet, Ceramic Tile, Laminate
Fireplaces Number 2
Fireplaces Type Wood Burning
Appliance Built-In Oven, Dishwasher, Dryer, Electric Cooktop, Refrigerator, Washer
Laundry Main Level
Exterior
Garage Double Garage Attached
Garage Spaces 2.0
Garage Description Double Garage Attached
Fence None
Community Features Lake
Roof Type Asphalt Shingle
Porch Balcony(s), Deck
Exposure S
Building
Lot Description Back Yard, No Neighbours Behind, Landscaped, Waterfront
Foundation Poured Concrete
Architectural Style Acreage with Residence, 2 Storey
Level or Stories Two
Structure Type Wood Frame
Others
Restrictions None Known
Tax ID 76897896
Ownership Private
Read Less
Want to know what your home might be worth? Contact us for a FREE valuation!

Our team is ready to help you sell your home for the highest possible price ASAP






