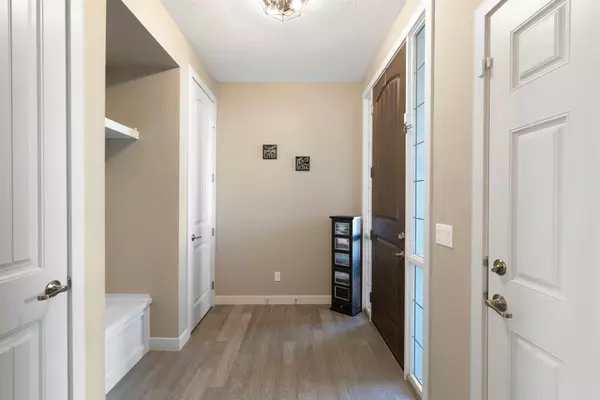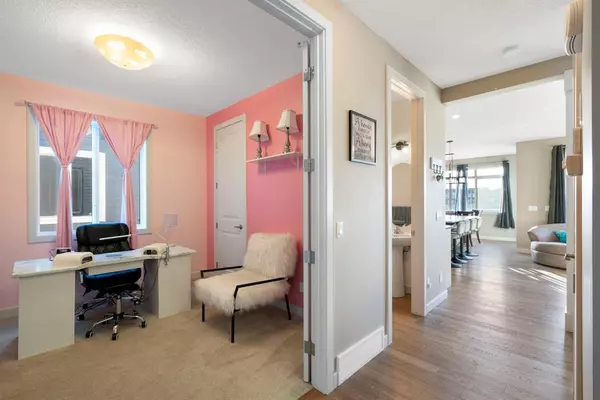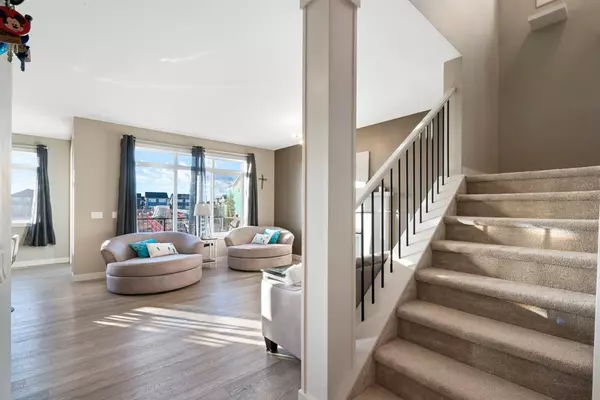$607,500
$614,900
1.2%For more information regarding the value of a property, please contact us for a free consultation.
143 Sundown WAY Cochrane, AB T4C 2M6
3 Beds
3 Baths
2,125 SqFt
Key Details
Sold Price $607,500
Property Type Single Family Home
Sub Type Detached
Listing Status Sold
Purchase Type For Sale
Square Footage 2,125 sqft
Price per Sqft $285
Subdivision Sunset Ridge
MLS® Listing ID A2005946
Sold Date 12/22/22
Style 2 Storey
Bedrooms 3
Full Baths 2
Half Baths 1
Originating Board Calgary
Year Built 2019
Annual Tax Amount $3,596
Tax Year 2022
Lot Size 4,240 Sqft
Acres 0.1
Property Description
Welcome to 143 Sundown Way in the desirable community of Sunset Ridge! This fantastic, Two Storey home has over 2,000 sq. ft of living space and an unfinished, walkout basement! Backing onto greenspace and close to parks and schools, this is the dream home you have been looking for! The generous entrance welcomes you with high ceilings and a quaint built-in bench with storage. Right away you will notice the den with double French Doors, perfect for that home office you've always wanted! The open living space on the main floor is highlighted by a cozy gas fireplace with a classic white mantle, and big, bright windows. The huge kitchen is hard to miss, with dual-tone, off-white and dark cabinets with coordinating quartz countertops. The stainless steel appliances and large walk-in pantry pair well with the oversized island which has enough room for 4 people to sit comfortably. The dining room leads out to the bright west-facing deck, overlooking the greenspace behind the home. The Primary Bedroom is the perfect retreat! With a 5-piece ensuite, including dual, separated vanities and not just one, but TWO walk-in closets! The second floor also features a large bonus room, a 4-piece bathroom, a laundry room, and two additional bedrooms. Don't delay! Book a showing with your favourite real estate agent today!
Location
Province AB
County Rocky View County
Zoning R-LD
Direction E
Rooms
Basement Unfinished, Walk-Out
Interior
Interior Features Bathroom Rough-in, Double Vanity, Kitchen Island, Pantry, See Remarks, Separate Entrance, Walk-In Closet(s)
Heating Forced Air
Cooling None
Flooring Carpet, Ceramic Tile, Hardwood
Fireplaces Number 1
Fireplaces Type Gas, Living Room
Appliance Built-In Oven, Dishwasher, Microwave, Refrigerator, Washer/Dryer, Window Coverings
Laundry Upper Level
Exterior
Garage Double Garage Attached
Garage Spaces 2.0
Garage Description Double Garage Attached
Fence Partial
Community Features Park, Schools Nearby, Playground, Sidewalks, Street Lights, Shopping Nearby
Roof Type Asphalt
Porch Deck
Lot Frontage 32.0
Total Parking Spaces 4
Building
Lot Description Backs on to Park/Green Space
Foundation Poured Concrete
Architectural Style 2 Storey
Level or Stories Two
Structure Type Composite Siding,Stone
Others
Restrictions Utility Right Of Way
Tax ID 75859279
Ownership Private
Read Less
Want to know what your home might be worth? Contact us for a FREE valuation!

Our team is ready to help you sell your home for the highest possible price ASAP






