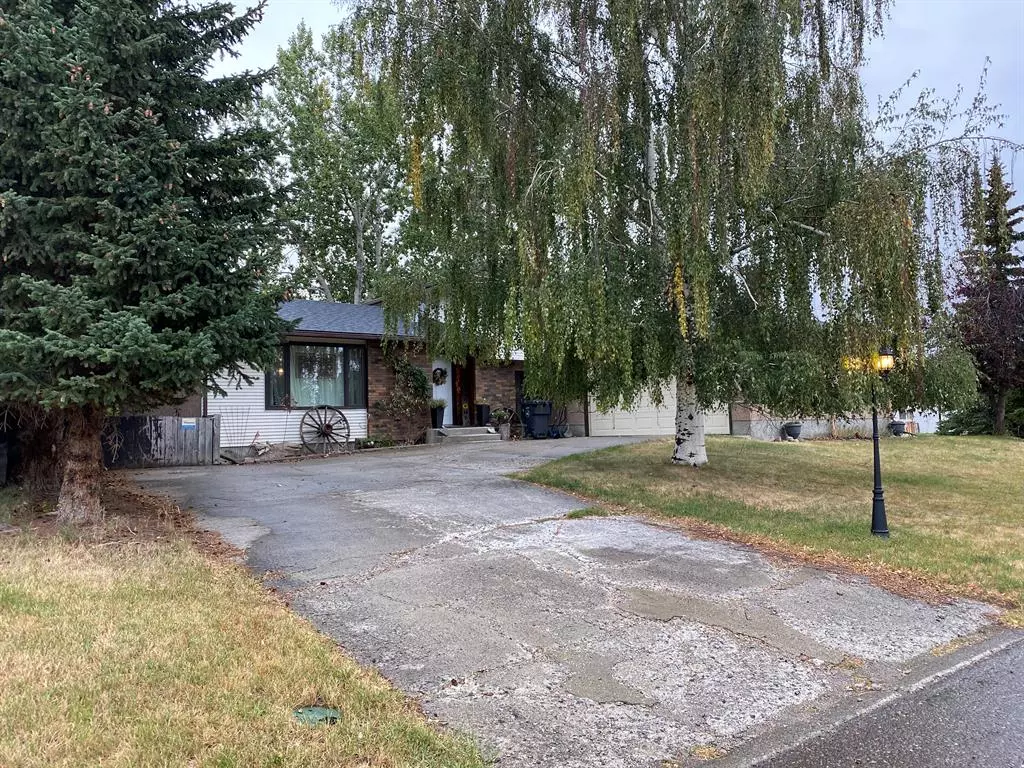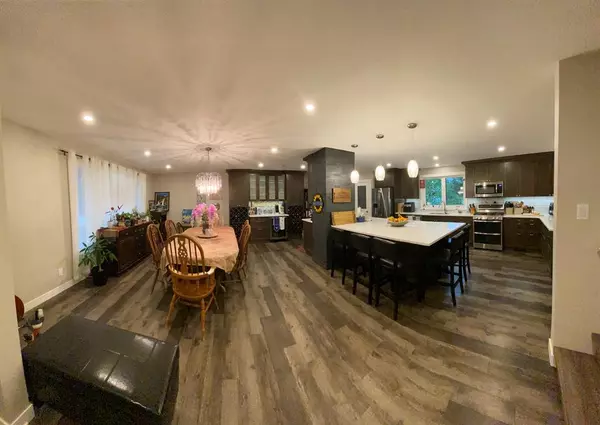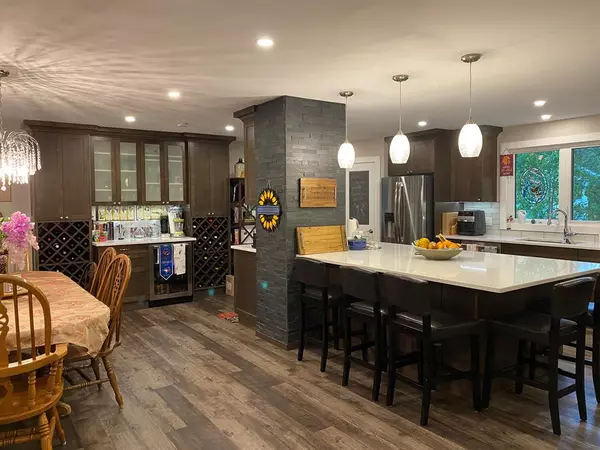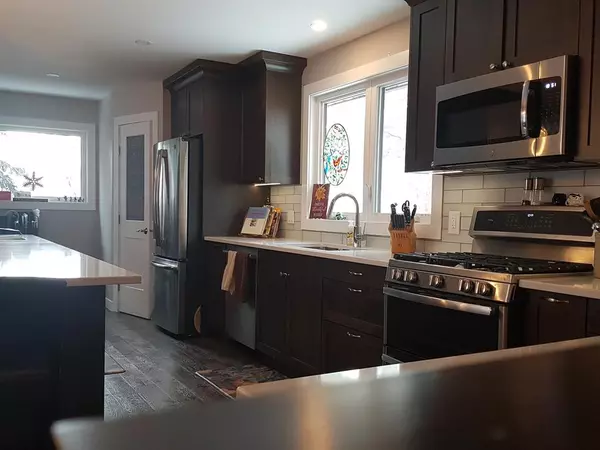$409,500
$425,000
3.6%For more information regarding the value of a property, please contact us for a free consultation.
1086 Scobie AVE Pincher Creek, AB T0K 1W0
3 Beds
4 Baths
1,699 SqFt
Key Details
Sold Price $409,500
Property Type Single Family Home
Sub Type Detached
Listing Status Sold
Purchase Type For Sale
Square Footage 1,699 sqft
Price per Sqft $241
MLS® Listing ID A2002388
Sold Date 12/18/22
Style 5 Level Split
Bedrooms 3
Full Baths 3
Half Baths 1
Originating Board Lethbridge and District
Year Built 1973
Annual Tax Amount $3,782
Tax Year 2022
Lot Size 8,860 Sqft
Acres 0.2
Lot Dimensions 110x16x102x100x55
Property Description
"The kitchen is the heart and soul of a home." This quote was made for the kitchen in this home! Stunning cabinetry, incredible large island and well thought out design. The cabinets have many cool design features, soft close hinges, spice pull outs and quartz counter tops. All new stainless steel excellent quality appliances add beauty to function! This major renovation was completed in 2020 and so still has that brand new feel. This homeowner has taken an older style layout and made it into a dream kitchen. In addition to a brand new layout we have new windows, new furnace, new on demand hot water tank and more. This home is in a great location just a short walk to the creek paths, spray park and multi use facility. A perfect family home on a large well treed lot. All newer vinyl plank flooring throughout three levels of the home and new carpet for the two basement levels. Roomy and move in ready, this could be the home you are looking for! The upper floor has 2 large bedrooms, a 3 piece en-suite bathroom and a 4 piece main bath. The main level houses the large dining room and new kitchen. Head down a few steps to the living room and wood fireplace with patio doors to the rear deck, hot tub and fire pit. Also on this level is the laundry area, powder room, rear door and a bedroom. Check out the good size family room, den (potential 4th bedroom) and storage room. Finally on the lowest level is a perfect games room complete with another wood fireplace and a 3 piece partially finished bathroom! Top all this off with a heated garage and you've got a great family home!
Location
Province AB
County Pincher Creek No. 9, M.d. Of
Zoning R1
Direction E
Rooms
Basement Finished, Full
Interior
Interior Features Built-in Features, Kitchen Island, No Animal Home, No Smoking Home, Pantry, Sump Pump(s), Tankless Hot Water, Vinyl Windows, Walk-In Closet(s)
Heating Forced Air, Natural Gas
Cooling Central Air
Flooring Carpet, Tile, Vinyl
Fireplaces Number 2
Fireplaces Type Family Room, Recreation Room, Stone, Wood Burning
Appliance Bar Fridge, Central Air Conditioner, Dishwasher, Garage Control(s), Gas Stove, Instant Hot Water, Microwave Hood Fan, Refrigerator, Tankless Water Heater, Washer/Dryer
Laundry Main Level
Exterior
Garage Concrete Driveway, Double Garage Attached, Garage Door Opener, Garage Faces Front, Gravel Driveway, Heated Garage, Insulated, Off Street, Parking Pad
Garage Spaces 2.0
Garage Description Concrete Driveway, Double Garage Attached, Garage Door Opener, Garage Faces Front, Gravel Driveway, Heated Garage, Insulated, Off Street, Parking Pad
Fence Fenced
Community Features Schools Nearby, Shopping Nearby
Utilities Available Cable Available, Electricity Connected, Natural Gas Connected, Fiber Optics Available, Garbage Collection, High Speed Internet Available, Sewer Connected, Water Connected
Roof Type Asphalt Shingle
Porch Deck
Lot Frontage 110.0
Total Parking Spaces 5
Building
Lot Description Corner Lot, Fruit Trees/Shrub(s), Irregular Lot, Landscaped, Treed
Foundation Poured Concrete
Sewer Public Sewer
Water Public
Architectural Style 5 Level Split
Level or Stories 5 Level Split
Structure Type Brick,Stucco,Vinyl Siding,Wood Frame
Others
Restrictions None Known
Tax ID 56571932
Ownership Private
Read Less
Want to know what your home might be worth? Contact us for a FREE valuation!

Our team is ready to help you sell your home for the highest possible price ASAP






