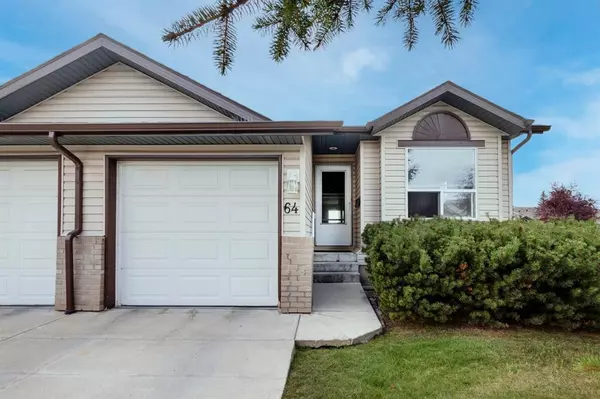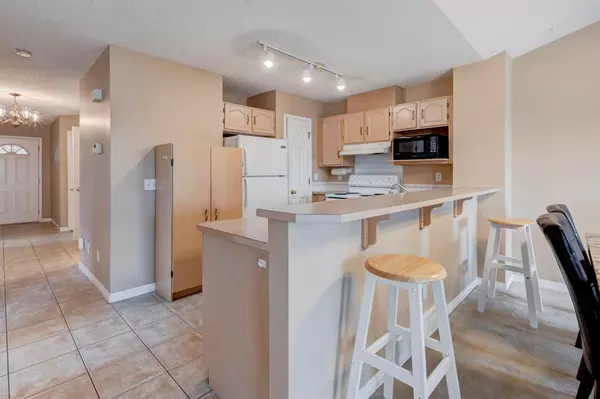$315,000
$319,900
1.5%For more information regarding the value of a property, please contact us for a free consultation.
64 Tararidge CIR NE Calgary, AB T3J 3W4
3 Beds
3 Baths
984 SqFt
Key Details
Sold Price $315,000
Property Type Single Family Home
Sub Type Semi Detached (Half Duplex)
Listing Status Sold
Purchase Type For Sale
Square Footage 984 sqft
Price per Sqft $320
Subdivision Taradale
MLS® Listing ID A1255530
Sold Date 12/15/22
Style Bungalow,Side by Side
Bedrooms 3
Full Baths 3
Condo Fees $440
Originating Board Calgary
Year Built 1998
Annual Tax Amount $2,048
Tax Year 2022
Property Description
Welcome to this appealing Bungalow with a single attached garage that boasts over 1900 sqft of living space. This well kept townhouse has bright big windows on 3 sides of the property, vaulted ceilings, kitchen with walk-in pantry & breakfast bar, huge open living space with room for full dining & an elegant fireplace plus access to the pleasant deck & backyard. Also, on this level is the master bedroom with 3-piece en-suite & walk-in closet, a 2nd good sized bedroom, a 2nd 3-piece full bath and laundry area. The fully finished basement has a huge recreation space for media/games, a 3rd bedroom, office/den, a 3rd 3-piece full bath and plenty of storage space. The Fresco Gardens complex is centrally located with easy access to schools, shopping, restaurants, transit and more. Excellent opportunity! This home won’t last...CALL TODAY!
Location
Province AB
County Calgary
Area Cal Zone Ne
Zoning R-2M
Direction E
Rooms
Basement Finished, Full
Interior
Interior Features Breakfast Bar, Ceiling Fan(s), Central Vacuum, No Animal Home, No Smoking Home, Pantry
Heating Forced Air, Natural Gas
Cooling None
Flooring Carpet, Tile
Fireplaces Number 1
Fireplaces Type Gas, Living Room
Appliance Dishwasher, Electric Stove, Microwave, Range Hood, Refrigerator, Washer/Dryer Stacked, Window Coverings
Laundry Main Level
Exterior
Parking Features Concrete Driveway, Garage Faces Front, Single Garage Attached
Garage Spaces 1.0
Garage Description Concrete Driveway, Garage Faces Front, Single Garage Attached
Fence Partial
Community Features Schools Nearby, Playground, Shopping Nearby
Amenities Available Playground, Visitor Parking
Roof Type Asphalt Shingle
Porch Deck
Exposure E
Total Parking Spaces 2
Building
Lot Description Landscaped
Foundation Poured Concrete
Architectural Style Bungalow, Side by Side
Level or Stories One
Structure Type Vinyl Siding,Wood Frame
Others
HOA Fee Include Common Area Maintenance,Insurance,Parking,Professional Management,Reserve Fund Contributions,Snow Removal
Restrictions Condo/Strata Approval,Pet Restrictions or Board approval Required
Tax ID 76527293
Ownership Private
Pets Allowed Restrictions
Read Less
Want to know what your home might be worth? Contact us for a FREE valuation!

Our team is ready to help you sell your home for the highest possible price ASAP






