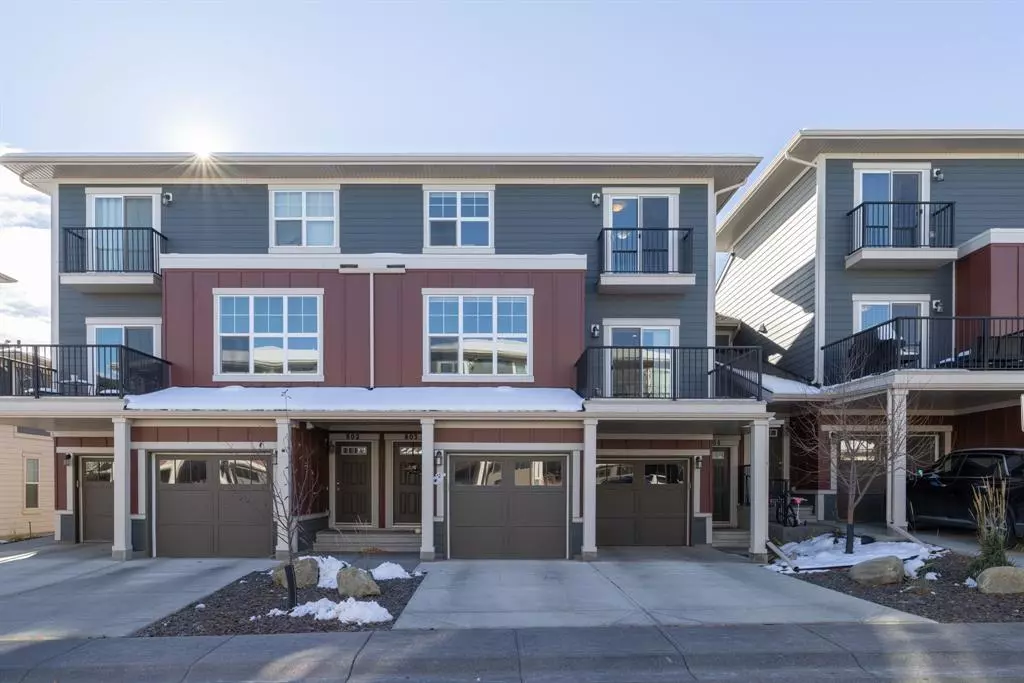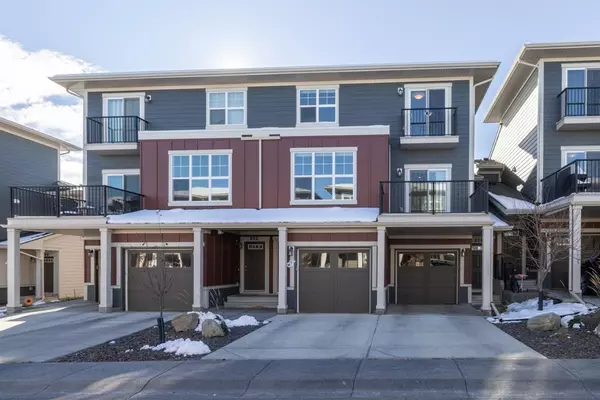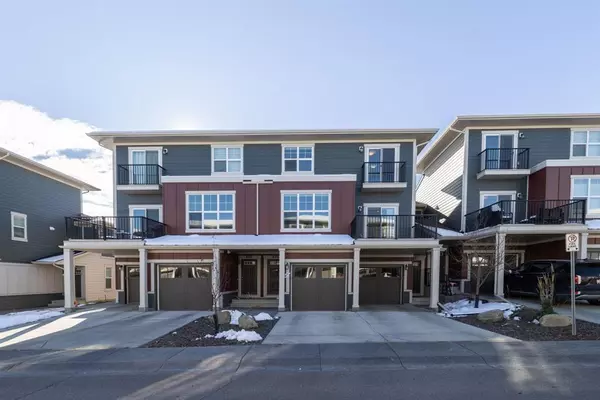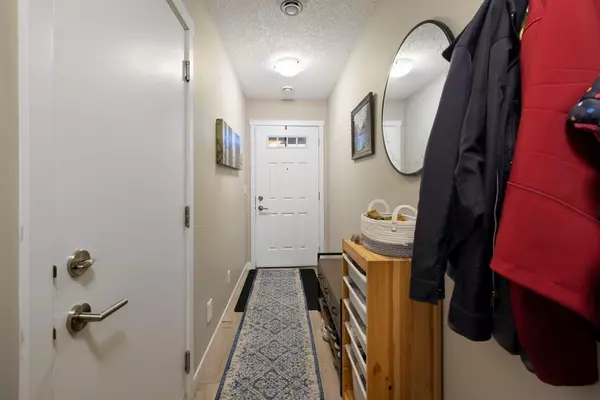$338,000
$349,999
3.4%For more information regarding the value of a property, please contact us for a free consultation.
428 Nolan Hill DR NW #803 Calgary, AB T3R0j2
2 Beds
3 Baths
1,194 SqFt
Key Details
Sold Price $338,000
Property Type Townhouse
Sub Type Row/Townhouse
Listing Status Sold
Purchase Type For Sale
Square Footage 1,194 sqft
Price per Sqft $283
Subdivision Nolan Hill
MLS® Listing ID A2005757
Sold Date 12/14/22
Style 2 Storey
Bedrooms 2
Full Baths 2
Half Baths 1
Condo Fees $307
HOA Fees $6/ann
HOA Y/N 1
Originating Board Calgary
Year Built 2016
Annual Tax Amount $2,191
Tax Year 2022
Property Description
WELCOME HOME! This gorgeous home is the one you’ve been waiting for! Located in the sought-after community of Nolan Hill, which offers an abundance of walking paths, ravines, parks, and amenities. This beautiful townhome has it all. As you step in, you’ll notice the soaring 9-foot ceilings, an open floor plan, and lots of natural light from the large windows. The kitchen is perfect… stainless steel appliances, quartz countertops, a center island, and tastefully tiled backsplash. The living room is perfect for hosting games nights, movie nights, or a place to relax after a long day’s work. To top off the main floor, you have a large deck to enjoy the sunshine on. Heading upstairs you’ll find 2 very bright and spacious primary bedrooms complete with large closets, ensuites, and more than enough space. One of the bedrooms even has a small balcony! The unit is also complete with a single attached garage and a parking pad. Nolan Hill is located just a few minutes away from Creekside Shopping Centre, Sage Hill Crossing and Beacon Hill! Don’t miss out on your opportunity to own this amazing townhome, in a great community. It won’t last long!
Location
Province AB
County Calgary
Area Cal Zone N
Zoning M-1 d100
Direction N
Rooms
Basement None
Interior
Interior Features High Ceilings, No Animal Home, No Smoking Home, Open Floorplan, Pantry, Stone Counters
Heating Central
Cooling None
Flooring Carpet, Ceramic Tile, Vinyl
Appliance Dishwasher, Microwave, Oven, Refrigerator, Washer/Dryer
Laundry In Unit, Main Level
Exterior
Garage Single Garage Attached
Garage Spaces 2.0
Garage Description Single Garage Attached
Fence None
Community Features Park, Schools Nearby, Playground, Sidewalks, Street Lights, Shopping Nearby
Amenities Available Other, Snow Removal, Trash, Visitor Parking
Roof Type Asphalt Shingle
Porch Balcony(s)
Exposure N
Total Parking Spaces 2
Building
Lot Description Low Maintenance Landscape, Landscaped, Paved, See Remarks
Foundation Poured Concrete
Architectural Style 2 Storey
Level or Stories Two
Structure Type Composite Siding,Concrete,Wood Frame
Others
HOA Fee Include Common Area Maintenance,Insurance,Parking,Reserve Fund Contributions,Snow Removal,Trash
Restrictions None Known
Tax ID 76623906
Ownership Private
Pets Description Restrictions
Read Less
Want to know what your home might be worth? Contact us for a FREE valuation!

Our team is ready to help you sell your home for the highest possible price ASAP






