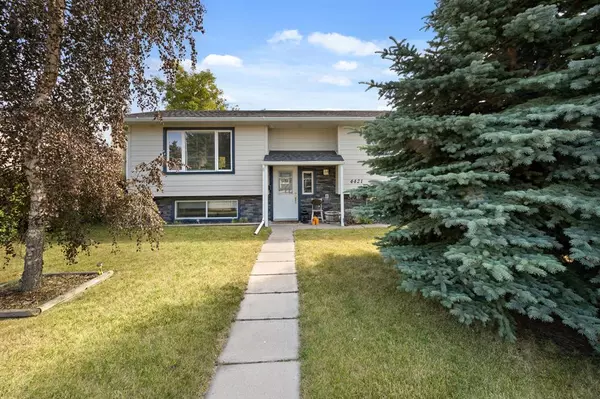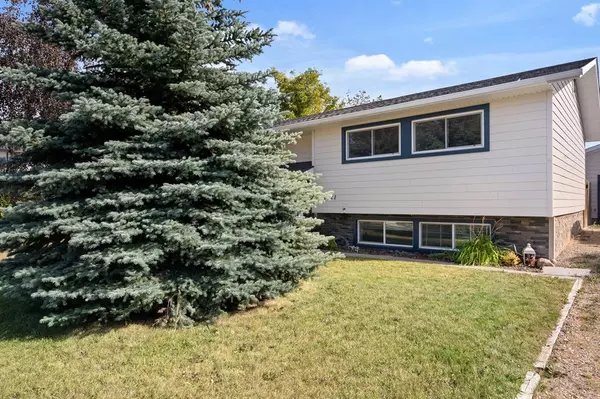$360,000
$369,900
2.7%For more information regarding the value of a property, please contact us for a free consultation.
4421 Shannon DR Olds, AB T4H 1C1
5 Beds
3 Baths
1,154 SqFt
Key Details
Sold Price $360,000
Property Type Single Family Home
Sub Type Detached
Listing Status Sold
Purchase Type For Sale
Square Footage 1,154 sqft
Price per Sqft $311
MLS® Listing ID A2003068
Sold Date 12/14/22
Style Bi-Level
Bedrooms 5
Full Baths 2
Half Baths 1
Originating Board Calgary
Year Built 1972
Annual Tax Amount $2,536
Tax Year 2022
Lot Size 7,326 Sqft
Acres 0.17
Property Description
Beautiful fully finished 5 Bedroom 3 Bathroom home located in a quiet location on a large lot. You won’t be disappointed when you enter this home. On the main floor is a large living room complete with large windows allowing for lots of sunlight. The kitchen is bright with white cabinets, the dining area has garden doors leading out to the east facing deck perfect for BBQing & entertaining. Completing the main is the 4-piece main bathroom and 3 bedrooms including the master complete with a 2-piece ensuite. Downstairs is a huge family/games room, a 3-piece bathroom, laundry/utility room with an entrance to the back yard, storage room and 2 nice sized bedrooms perfect for the growing teenagers. Outside is the massive lot complete with fencing, garden shed and single detached garage. Upgrades include new laminate flooring throughout the main floor and new shingles on both house and garage summer 2021, newer windows/doors, hardy board siding and tankless HWT. Centrally located close to shopping, walking/biking trails and more, this place would make the perfect family home. Hurry before it is too late!
Location
Province AB
County Mountain View County
Zoning R1
Direction W
Rooms
Basement Finished, Full
Interior
Interior Features Laminate Counters, No Smoking Home, Tankless Hot Water, Vinyl Windows
Heating Forced Air
Cooling None
Flooring Carpet, Laminate, Linoleum
Appliance Dishwasher, Dryer, Electric Stove, Garage Control(s), Range Hood, Refrigerator, Tankless Water Heater, Washer, Window Coverings
Laundry In Basement
Exterior
Garage Single Garage Detached
Garage Spaces 1.0
Garage Description Single Garage Detached
Fence Fenced
Community Features Street Lights, Shopping Nearby
Roof Type Asphalt Shingle
Porch Deck
Lot Frontage 61.95
Total Parking Spaces 3
Building
Lot Description Back Lane, Back Yard
Foundation Poured Concrete
Architectural Style Bi-Level
Level or Stories Bi-Level
Structure Type Other
Others
Restrictions None Known
Tax ID 56869452
Ownership Private
Read Less
Want to know what your home might be worth? Contact us for a FREE valuation!

Our team is ready to help you sell your home for the highest possible price ASAP






