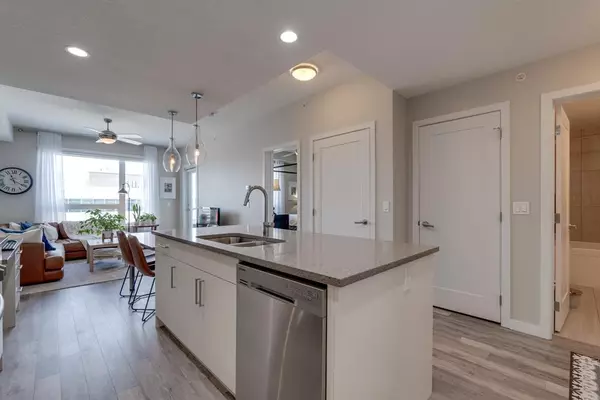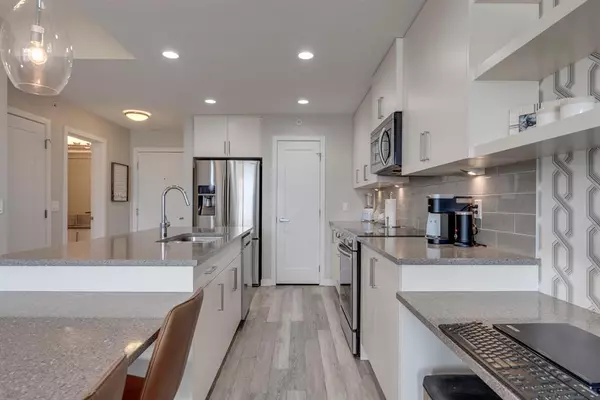$280,000
$300,000
6.7%For more information regarding the value of a property, please contact us for a free consultation.
8531 8A AVE SW #403 Calgary, AB T3H 1V4
1 Bed
1 Bath
658 SqFt
Key Details
Sold Price $280,000
Property Type Condo
Sub Type Apartment
Listing Status Sold
Purchase Type For Sale
Square Footage 658 sqft
Price per Sqft $425
Subdivision West Springs
MLS® Listing ID A2010572
Sold Date 12/06/22
Style Apartment
Bedrooms 1
Full Baths 1
Condo Fees $302/mo
Originating Board Calgary
Year Built 2016
Annual Tax Amount $1,630
Tax Year 2022
Property Description
Featuring a beautiful top floor 1 bedroom unit in the desirable walkable and amenity rich community of West Springs. You are welcomed into a bright and spacious open concept layout with vinyl plank flooring with in-floor heating system, feature wall and 9' ceilings. The kitchen features a large island with quartz countertops and attached eating area, stainless steel appliances, gorgeous pendant lighting, and tiled backsplash. There is also a built in desk area and shelving that is perfect for working from home. The full sized bedroom includes a walk through closet leading to 4-piece ensuite bathroom that can also be accessed from kitchen area. This unit also features in-suite laundry, a titled underground parking spot and separate secure storage locker. Close to all amenities and steps away from West 85th Plaza. Book your showing today, this property is a must see!
Location
Province AB
County Calgary
Area Cal Zone W
Zoning M-1 d105
Direction SW
Rooms
Other Rooms 1
Interior
Interior Features Built-in Features, Ceiling Fan(s), Kitchen Island, Open Floorplan, Storage, Walk-In Closet(s)
Heating In Floor, Natural Gas
Cooling None
Flooring Carpet, Tile, Vinyl
Appliance Dishwasher, Dryer, Electric Stove, Microwave Hood Fan, Refrigerator, Washer, Window Coverings
Laundry In Unit
Exterior
Parking Features Additional Parking, Stall, Underground
Garage Description Additional Parking, Stall, Underground
Community Features Schools Nearby, Playground, Tennis Court(s), Shopping Nearby
Amenities Available Elevator(s), Snow Removal, Trash, Visitor Parking
Roof Type Rubber
Porch Balcony(s)
Exposure W
Total Parking Spaces 1
Building
Story 4
Architectural Style Apartment
Level or Stories Single Level Unit
Structure Type Metal Siding ,Wood Frame
Others
HOA Fee Include Amenities of HOA/Condo,Common Area Maintenance,Heat,Insurance,Maintenance Grounds,Parking,Professional Management,Reserve Fund Contributions,Sewer,Snow Removal,Trash,Water
Restrictions Utility Right Of Way
Tax ID 76764838
Ownership Private
Pets Allowed Restrictions
Read Less
Want to know what your home might be worth? Contact us for a FREE valuation!

Our team is ready to help you sell your home for the highest possible price ASAP






