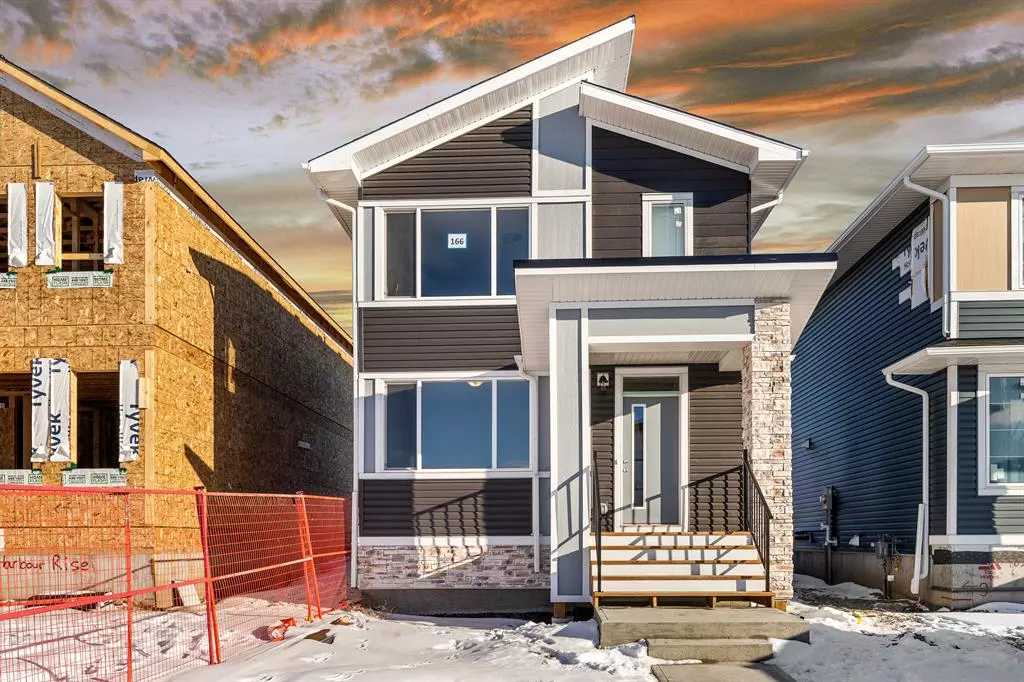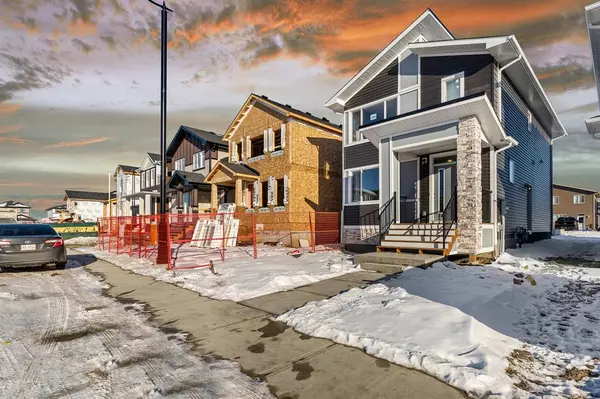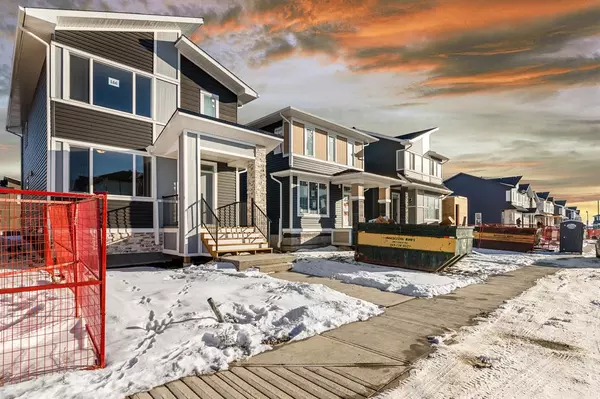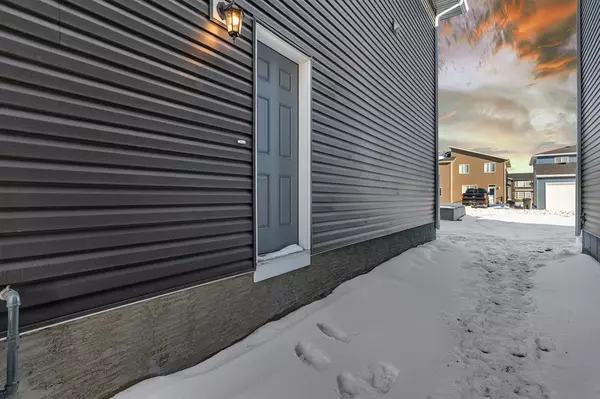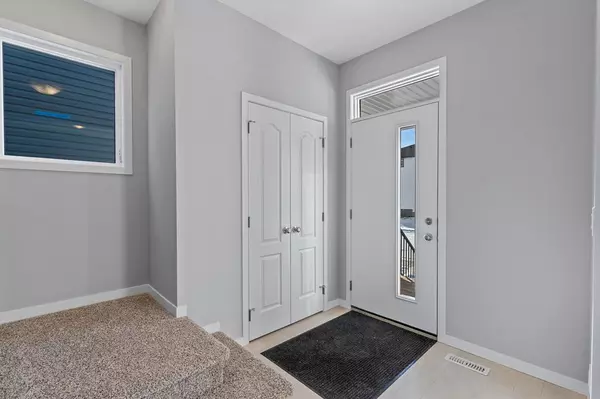$522,000
$549,900
5.1%For more information regarding the value of a property, please contact us for a free consultation.
166 Dawson Harbour Rise Chestermere, AB T1X 0L3
3 Beds
3 Baths
1,650 SqFt
Key Details
Sold Price $522,000
Property Type Single Family Home
Sub Type Detached
Listing Status Sold
Purchase Type For Sale
Square Footage 1,650 sqft
Price per Sqft $316
Subdivision Dawson'S Landing
MLS® Listing ID A2011963
Sold Date 12/06/22
Style 2 Storey
Bedrooms 3
Full Baths 2
Half Baths 1
Originating Board Calgary
Year Built 2022
Annual Tax Amount $1
Tax Year 2022
Lot Size 3,519 Sqft
Acres 0.08
Property Description
Welcome to the Beautiful Community of Dawson’s Landing in Chestermere! Here is Your Chance to get a New Never Occupied Home. *** This is a Trico built home, with their known & respected quality! The main floor offers an Big sized flex room, mud room, a spacious great room, nook and big kitchen which includes stainless steel appliances, soft close drawers and a big island to gather around. Upstairs find a large master suite with 3 pc ensuite bath and walk-in closet. Two other good sized bedrooms a 3pc bath room and Laundry completes the Upper floor. The basement with side entrance is unfinished for your Own Creation. Walking distance to shopping plaza, community pond and future schools. Chestermere is fantastic with that small town feel, Designed to meet the needs of growing families, Dawson’s Landing in the lakeside city of Chestermere offers space to grow, a multitude of outdoor activities and much more. Don't miss the opportunity to view this amazing home! Call your realtor today to book the viewing.
Location
Province AB
County Chestermere
Zoning TBD
Direction W
Rooms
Basement Separate/Exterior Entry, Full, Unfinished
Interior
Interior Features Kitchen Island, No Animal Home, No Smoking Home
Heating Forced Air, Natural Gas
Cooling None
Flooring Carpet, Ceramic Tile, Vinyl
Appliance Dishwasher, Electric Cooktop, Microwave, Oven-Built-In, Refrigerator
Laundry Laundry Room, Upper Level
Exterior
Garage Parking Pad
Garage Description Parking Pad
Fence None
Community Features Lake, Schools Nearby, Playground, Sidewalks, Shopping Nearby
Roof Type Asphalt
Porch None
Lot Frontage 32.02
Total Parking Spaces 2
Building
Lot Description Back Lane, Street Lighting
Foundation Poured Concrete
Architectural Style 2 Storey
Level or Stories Two
Structure Type Stone,Vinyl Siding,Wood Frame
New Construction 1
Others
Restrictions None Known
Tax ID 57477498
Ownership Private
Read Less
Want to know what your home might be worth? Contact us for a FREE valuation!

Our team is ready to help you sell your home for the highest possible price ASAP


