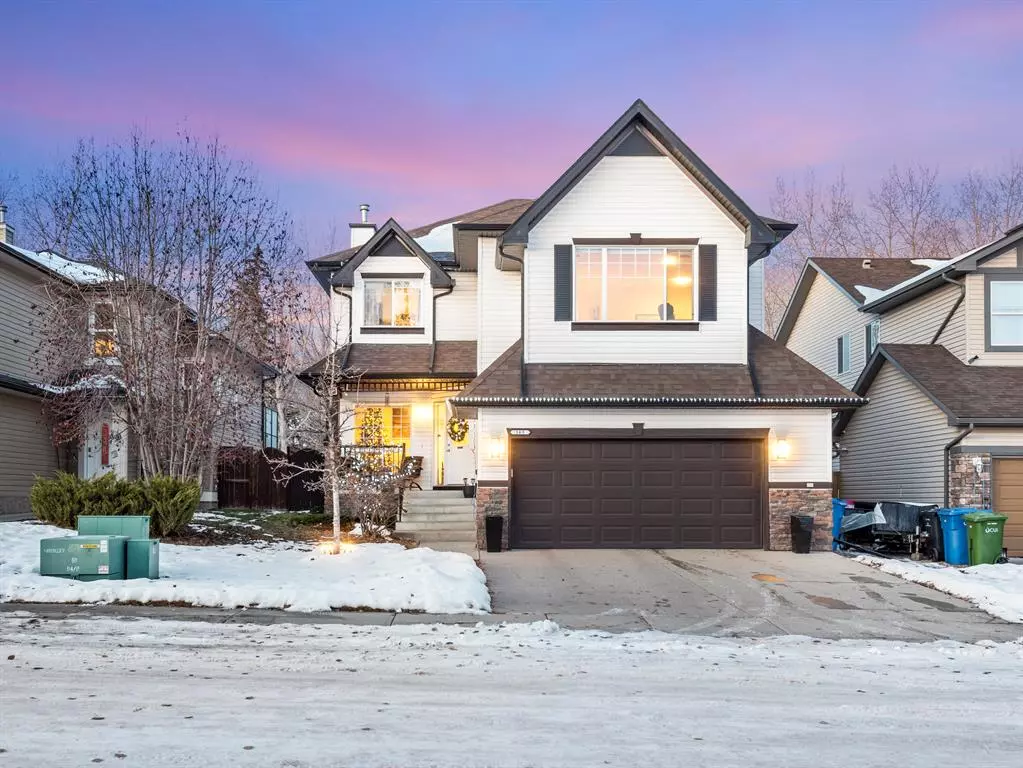$613,500
$628,888
2.4%For more information regarding the value of a property, please contact us for a free consultation.
163 Hawkmere RD Chestermere, AB T1X 1T4
3 Beds
3 Baths
2,378 SqFt
Key Details
Sold Price $613,500
Property Type Single Family Home
Sub Type Detached
Listing Status Sold
Purchase Type For Sale
Square Footage 2,378 sqft
Price per Sqft $257
Subdivision Westmere
MLS® Listing ID A2012967
Sold Date 12/04/22
Style 2 Storey
Bedrooms 3
Full Baths 2
Half Baths 1
Originating Board Calgary
Year Built 2006
Annual Tax Amount $3,610
Tax Year 2020
Lot Size 5,280 Sqft
Acres 0.12
Property Description
As soon as you drive up to this beautiful home, its incredible curb appeal will amaze you! The front porch and main door are just gorgeous. Step into this incredibly renovated two storey, 3-bedroom + Den home and enjoy the wonderful open-concept layout, with it’s high ceilings, spacious living room, beautiful, modern kitchen boasting new stainless steel appliances (including a Bosch dishwasher), new sink, plenty of gorgeous wood cabinetry, a corner pantry and a kitchen island with stools. On the main floor, you will enjoy the custom, upgraded tile flooring, cozy gas fireplace and floor-to-ceiling windows allowing plenty of natural light. Directly off of the kitchen is your absolute backyard paradise, with its beautiful handcrafted deck, hot tub, fire-pit, fenced-in yard, maintenance-free landscaped yard with artificial turf and stone design. The mature trees offer not only a beautiful backdrop, but in full summer bloom, they offer a wonderful privacy not found too often. The main floor den allows you an extra space that you can convert to whatever room you desire whether it’s a spare bedroom, a study area for the kids, or a private home office. A guest bathroom and convenient laundry area complete the main level. The home has been meticulously maintained with over$30,000 spent on upgrades, including new paint indoor and outdoor (including the fence & deck), new kitchen appliances, new kitchen sink, new window coverings, new interior and exterior light fixtures, new roof in 2018, central air conditioning and a brand new pump in the Hot Tub. Upstairs you will find 3 bedrooms including the large primary suite with a 5pc en-suite bathroom complete with soaker tub, double vanity and standing shower plus a walk-in closet big enough for any fashion lover’s wardrobe. Directly off of the Master bedroom, relax on your very own balcony and enjoy the amazing views of your garden oasis. All bedrooms have large windows to let in lots of morning sunshine. The huge bonus room is an added value and the perfect spot for game nights or Netflix Binge watching with family and friends. The unfinished basement awaits your future development with roughed-in plumbing for a bathroom and 2 big egress windows. The double attached garage is insulated, comes with a garage heater, a wall-mounted TV for those neighbourly garage parties, and is genuinely a mechanic’s dream with room for a work area, extra storage space and parking for your vehicles. Enjoy the walking distance to the extensive scenic walkways, and being only minutes away from schools, public transportation, grocery stores, cafes, and restaurants. What more can you ask for? Great value for this move-in-ready home in a terrific neighbourhood! Don't delay! Call to book your appointment today!
Location
Province AB
County Chestermere
Zoning R-1
Direction S
Rooms
Basement Full, Unfinished
Interior
Interior Features High Ceilings, Kitchen Island, Open Floorplan, Vaulted Ceiling(s)
Heating Forced Air, Natural Gas
Cooling Central Air
Flooring Carpet, Ceramic Tile, Hardwood
Fireplaces Number 1
Fireplaces Type Gas
Appliance Dishwasher, Dryer, Electric Stove, Garage Control(s), Microwave Hood Fan, Refrigerator, Washer, Window Coverings
Laundry Laundry Room
Exterior
Garage Double Garage Attached, Insulated
Garage Spaces 2.0
Garage Description Double Garage Attached, Insulated
Fence Fenced
Community Features Schools Nearby, Playground, Shopping Nearby
Roof Type Asphalt Shingle
Porch Deck, Porch
Lot Frontage 46.07
Total Parking Spaces 4
Building
Lot Description Low Maintenance Landscape, Landscaped, Rectangular Lot, Treed
Foundation Poured Concrete
Architectural Style 2 Storey
Level or Stories Two
Structure Type Stone,Vinyl Siding,Wood Frame
Others
Restrictions None Known
Tax ID 57314855
Ownership Private
Read Less
Want to know what your home might be worth? Contact us for a FREE valuation!

Our team is ready to help you sell your home for the highest possible price ASAP






