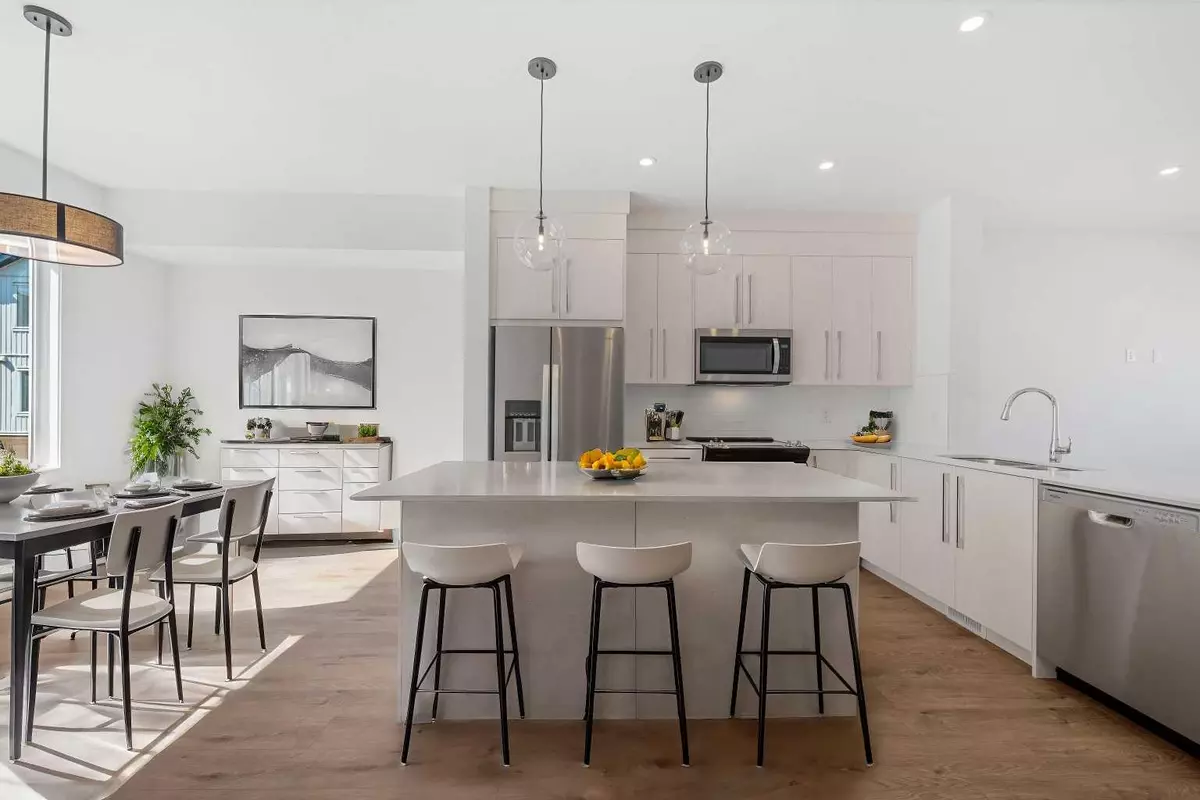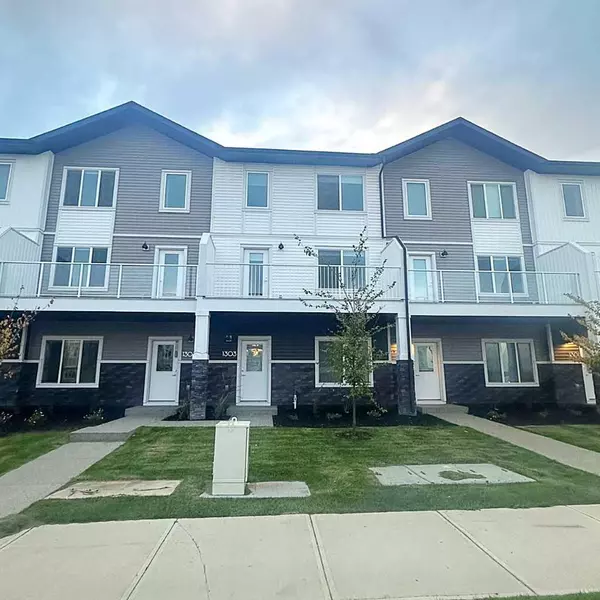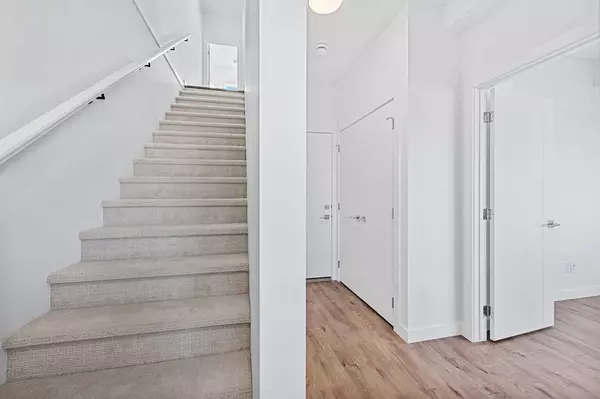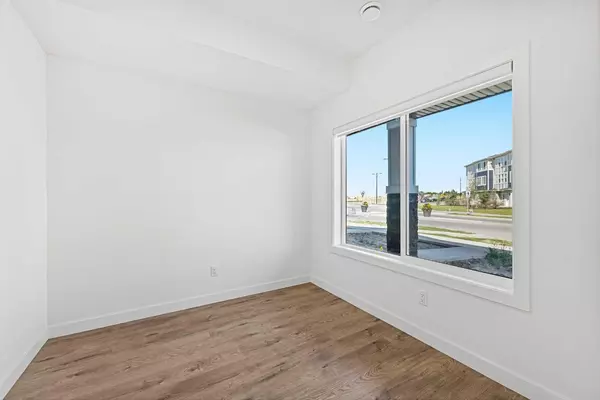
280 Chelsea RD #1303 Chestermere, AB T1X0L3
4 Beds
3 Baths
1,649 SqFt
OPEN HOUSE
Sun Nov 24, 2:00pm - 4:00pm
UPDATED:
11/19/2024 07:25 PM
Key Details
Property Type Townhouse
Sub Type Row/Townhouse
Listing Status Active
Purchase Type For Sale
Square Footage 1,649 sqft
Price per Sqft $290
Subdivision Chelsea_Ch
MLS® Listing ID A2179601
Style 3 Storey
Bedrooms 4
Full Baths 2
Half Baths 1
Condo Fees $271/mo
Year Built 2024
Property Description
Location
Province AB
County Chestermere
Zoning M-G
Direction S
Rooms
Basement None
Interior
Interior Features No Animal Home, No Smoking Home, Open Floorplan, Quartz Counters, Walk-In Closet(s)
Heating Forced Air
Cooling None
Flooring Carpet, Vinyl Plank
Appliance Dishwasher, Dryer, Electric Stove, Microwave Hood Fan, Refrigerator, Washer, Window Coverings
Laundry In Unit, Upper Level
Exterior
Exterior Feature BBQ gas line
Garage Double Garage Attached
Garage Spaces 2.0
Fence None
Community Features Schools Nearby, Shopping Nearby, Sidewalks, Street Lights
Amenities Available Other
Roof Type Asphalt Shingle
Porch Balcony(s)
Exposure S
Total Parking Spaces 2
Building
Lot Description Back Lane, Interior Lot, Landscaped
Dwelling Type Five Plus
Foundation Poured Concrete
Architectural Style 3 Storey
Level or Stories Three Or More
Structure Type Vinyl Siding,Wood Frame
New Construction Yes
Others
HOA Fee Include Amenities of HOA/Condo,Maintenance Grounds,Professional Management,Reserve Fund Contributions
Restrictions None Known
Pets Description Restrictions, Cats OK, Dogs OK






