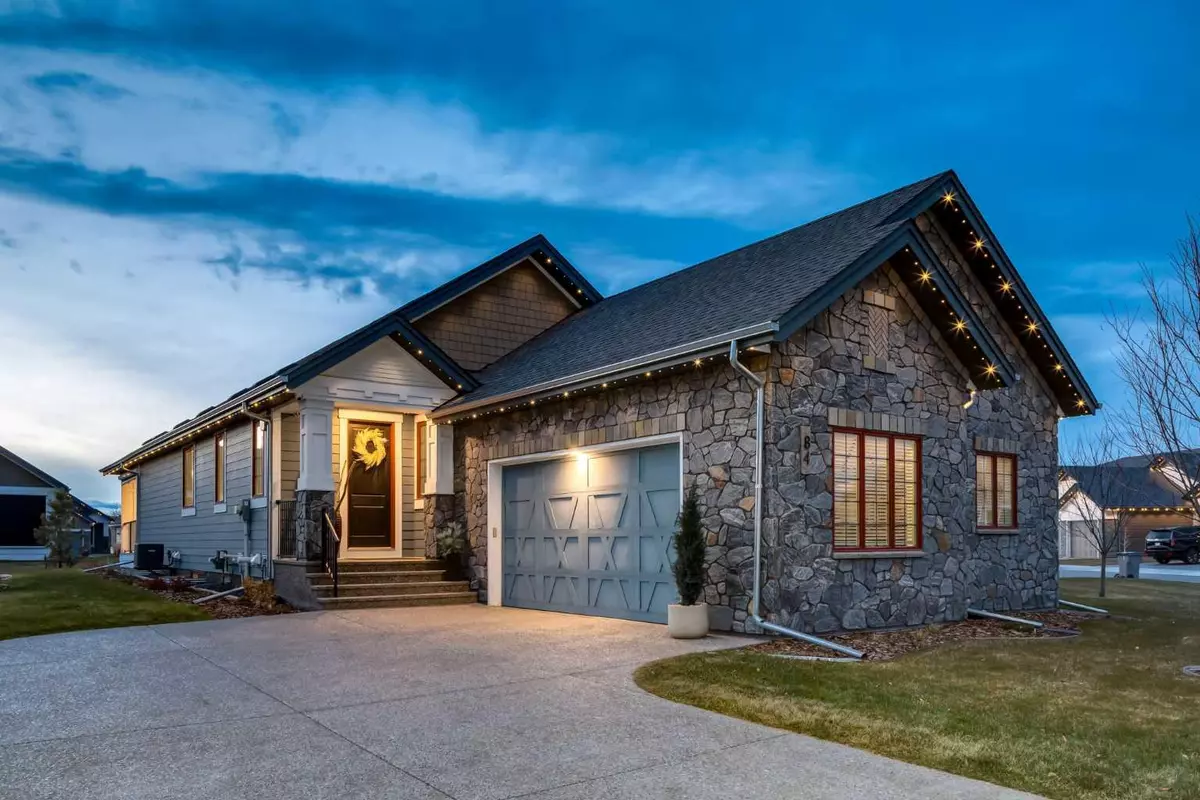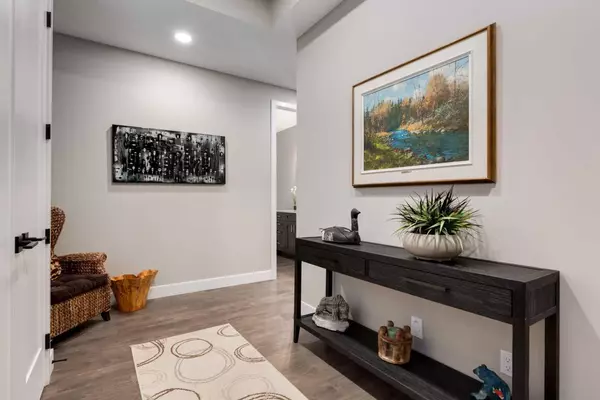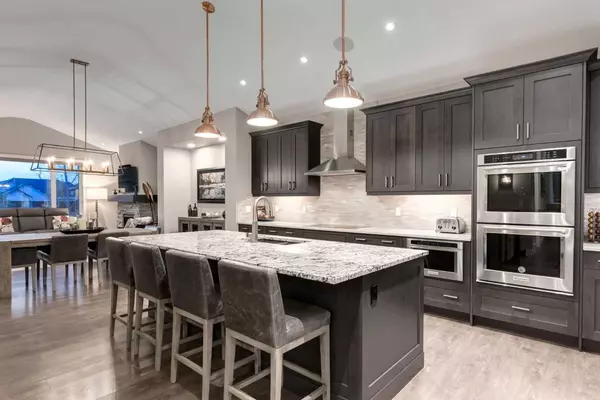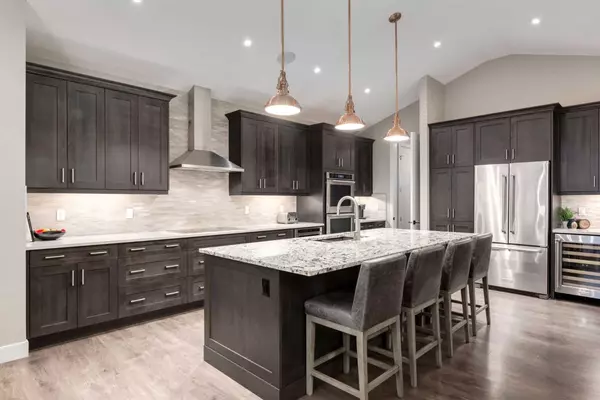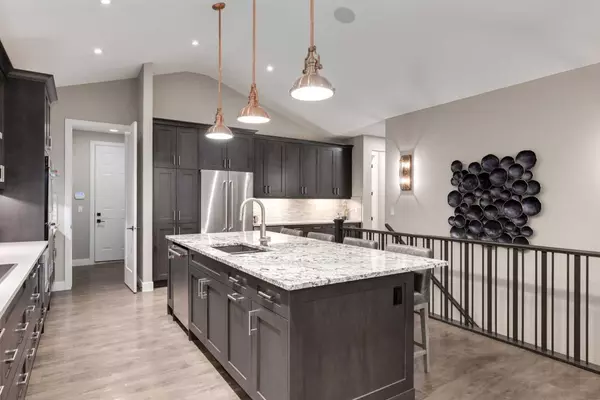
84 Clear Creek PL Rural Rocky View County, AB T3Z0E9
3 Beds
3 Baths
1,757 SqFt
OPEN HOUSE
Sat Nov 23, 1:00pm - 2:30pm
UPDATED:
11/21/2024 06:00 PM
Key Details
Property Type Multi-Family
Sub Type Semi Detached (Half Duplex)
Listing Status Active
Purchase Type For Sale
Square Footage 1,757 sqft
Price per Sqft $674
Subdivision Elbow Valley
MLS® Listing ID A2179267
Style Bungalow,Side by Side
Bedrooms 3
Full Baths 2
Half Baths 1
Condo Fees $465/mo
Year Built 2019
Lot Size 7,840 Sqft
Acres 0.18
Property Description
Location
Province AB
County Rocky View County
Area Cal Zone Springbank
Zoning DC-13
Direction E
Rooms
Basement Finished, Full
Interior
Interior Features Closet Organizers, Double Vanity, Granite Counters, High Ceilings, Kitchen Island, Open Floorplan, See Remarks, Storage, Vaulted Ceiling(s), Walk-In Closet(s)
Heating Forced Air
Cooling Central Air
Flooring Carpet, Vinyl Plank
Fireplaces Number 1
Fireplaces Type Gas
Inclusions Soffit lighting, Garage heater, tv wall mounts, built in speakers
Appliance Central Air Conditioner, Dishwasher, Double Oven, Dryer, Garage Control(s), Induction Cooktop, Microwave, Range Hood, Refrigerator, Washer, Water Softener, Window Coverings, Wine Refrigerator
Laundry Main Level, See Remarks
Exterior
Exterior Feature BBQ gas line, Lighting
Garage Double Garage Attached, Garage Door Opener, Heated Garage, Insulated, Oversized, See Remarks
Garage Spaces 2.0
Fence None
Community Features Fishing, Golf, Lake, Park, Schools Nearby, Shopping Nearby, Sidewalks, Walking/Bike Paths
Amenities Available None
Roof Type Asphalt Shingle
Porch Deck, Patio, See Remarks
Lot Frontage 44.42
Total Parking Spaces 3
Building
Lot Description Landscaped, Underground Sprinklers, See Remarks
Dwelling Type Duplex
Foundation Poured Concrete
Sewer Public Sewer
Water Public
Architectural Style Bungalow, Side by Side
Level or Stories One
Structure Type Cement Fiber Board,Stone
Others
HOA Fee Include Maintenance Grounds,Professional Management,Reserve Fund Contributions,See Remarks,Snow Removal,Trash
Restrictions Board Approval,Pets Allowed
Tax ID 93075171
Pets Description Yes


